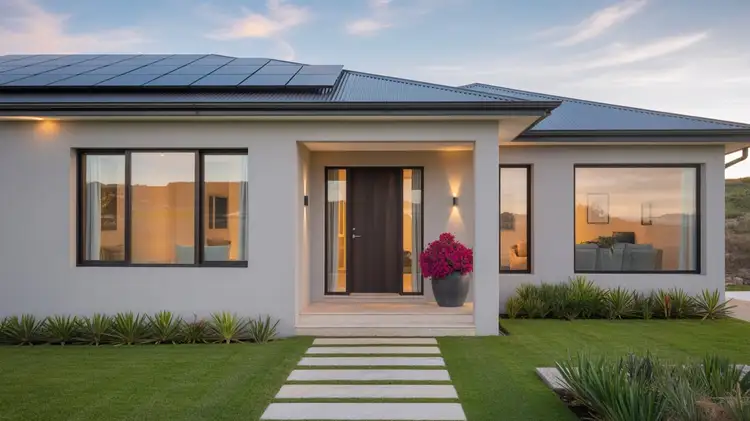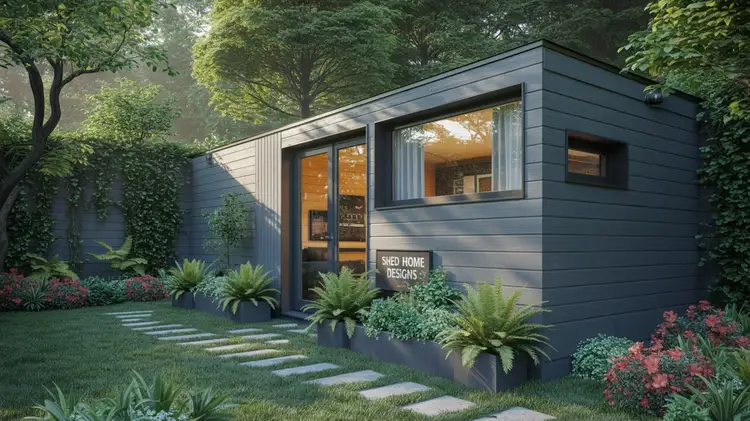1-Bedroom Granny Flat Designs: Compact & Affordable Plans
Published: 17 Jun 2025
Introduction
In recent years, granny flats have emerged as a practical, wallet-friendly living option. Whether you want to care for older relatives or hunt for a tiny income property, a one-bedroom flat strikes a smart mix of space, comfort and cost. Sleek designs and tight layouts squeeze every square foot, so you gain both utility and style.
This post digs into one-bedroom granny-flat blueprints, spotlighting small, budget-minded plans that fit today’s lifestyle. From clever storage tricks to eye-catching finishes, the guide arms you with tips to build a snug, affordable home.
Why Pick a One-Bedroom Granny Flat?
Granny flats sit on the same lot as the main house and bring several useful perks. The one-bedroom version is compact, budget-friendly and flexible enough for many purposes. Here are a few reasons homeowners keep choosing these petite dwellings:
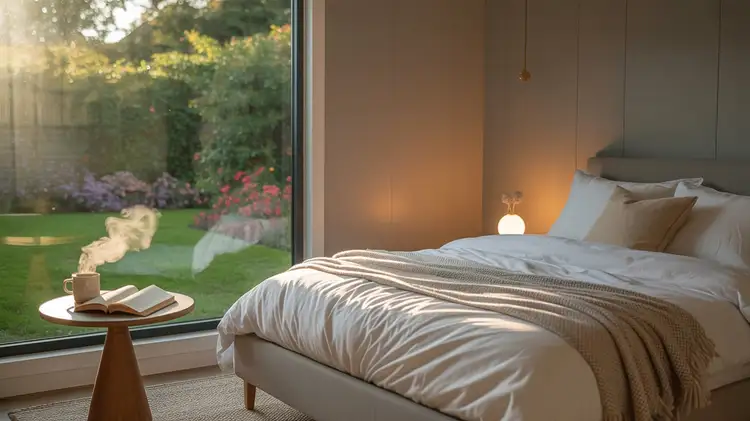
Affordable Housing Solution
Building a one-bedroom granny flat costs far less than raising a full-sized home from scratch. As a result, the units give cash-strapped retirees, singles or new couples an economical place to live.
- Smaller Building Costs: Building a compact one-bedroom granny flat uses less wood, concrete and labor than a full-size house, so contractors quote lower overall fees.
- Power and Water Savings: Because the living area is so small, appliances and lights run less often and that keeps power and water bills noticeably lower every month.
Flexible Use of Space
A one-bedroom granny flat is really just a small home with a kitchen, bath and living room all in a tidy layout.
Yes, it works for Grandma or Grandpa, but it can just as easily become a guest suite, home office or short-term rental.
- Extra Space for Family: For aging parents or an adult child, a granny flat offers privacy and daily support without needing a long car ride.
- Income Opportunity: List the unit on Airbnb or to steady tenants and the rent can help pay your mortgage, making the build feel less like an expense.
Maximized Use of Land
When every square meter costs money, dropping a small flat in the backyard turns wasted grass into useful, income-producing area.
- Minimal Footprint: The design occupies a tiny patch yet still packs in all the basics: kitchenette, bathroom and a cozy spot to sleep and relax.
- Versatile Functionality: Clearing walls and folding furniture let rooms shift from office to craft space as family needs change, so the flat stays useful for decades.
Design Style | Features | Materials |
Modern Granny Flat | Open-plan living, functional kitchen, outdoor access | Wood, concrete, glass |
Compact Cottage | Small footprint, charming design, cozy atmosphere | Wood, stone, ceramic |
Luxury Retreat | High-end finishes, spacious layout, large windows | Stone, glass, steel |
Key Features of 1-Bedroom Granny Flat Designs
Building a one-bedroom granny flat means squeezing comfort and style into a small footprint. The following features give that goal a better shot.
Open-Plan Living Area
An open-plan design is the fastest road to feeling roomy in a small flat. When lounge, kitchen and dining blend into one, the space flows and tricks the eye into thinking it is bigger.
- Space Efficiency: Without weak walls dividing each zone, every extra square foot does real work for daily life.
- Flexible Use: That joined area can shift from cozy night-in to quick dinner party with barely a rearranged cushion.
Smart Storage Solutions
Tucked-away storage is the secret sauce that stops a tiny home from looking chaotic. A thoughtful granny-flat plan turns every nook into a place to hide hiking boots, books or holiday decorations.
- Built-In Storage: Fixed shelves, cabinets and corner units keep clutter off the counters and give things a permanent home.
- Under-Bed Storage: The empty pocket beneath the mattress is perfect for old blankets, suitcases or off-season gear no one wants on display.
Efficient Kitchen Design
The kitchen in a 1-bedroom granny flat needs to be small but smart, packing in all the appliances people need while still looking fresh and modern.
- Space-Saving Appliances: Pick a narrow fridge, a mini dishwasher and a slim microwave so every square inch counts.
- Open Shelving: Add wall shelves or hanging racks for spoons, plates and spices, keeping things in reach but out of the way.
Design Style | Features | Materials |
Eco-Friendly Granny Flat | Sustainable materials, energy-efficient design | Bamboo, recycled materials, steel |
Contemporary Chic | Minimalistic design, neutral tones, modern fixtures | Wood, glass, metal |
Traditional Style | Classic design with brick and wood accents, cozy layout | Wood, brick, ceramic |
Stylish Bathroom
This bathroom has to work hard and still impress. Fit a corner sink, a compact shower and a wall-hung toilet to clear floor space and give the room a tidy line.
- Modern Fixtures: Install shiny, high-quality taps, a pared-back showerhead and chic tiles for a crisp, up-to-date look.
- Space Efficiency: A curbless shower or a thin-profile basin can squeeze out extra room without cutting comfort.
Natural Light and Ventilation
Bright rooms feel bigger, so let as much light in as you can. Big windows and glass doors let sun flood the living space and make it welcoming.
- Skylights: Drop-in skylights where walls are short so bathrooms or hallways get bright, even overhead praise.
- Cross-Ventilation: Line up windows and doors so breezes flow through, easing summer heat and cutting power bills.
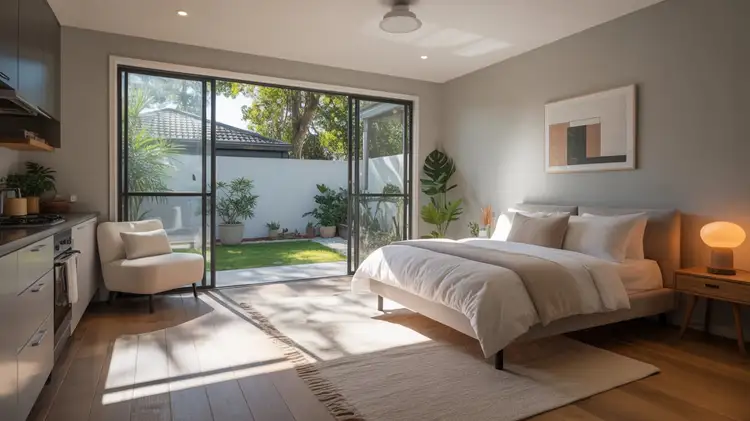
Layout Ideas for 1-Bedroom Granny Flats
Getting the layout right in a one-bedroom granny flat can turn a tiny box into a comfy, useful home. Whether you lean toward classic charm or a sleek modern vibe, these simple plans will supercharge the space.
Open Plan with Defined Zones
An easy choice is the open plan, where kitchen, dining and living areas spill together yet hint at separate work zones.
- Multifunctional Spaces: The same corner can host family movie night and the afternoon cuppa, while the bedroom and bath still get their own corners.
- Partition Walls: A slender wall or a trendy screen can gently carve out each zone without killing the airy feel.
Separate Bedroom and Living Area
If quiet time is a must, push the living room and bedroom apart, giving each area a clear purpose and address.
- Private Sleeping Area: With the couch far from the bed, you lock in peace for night-shifts and late weekend sleep-ins.
- Smart Use of Space: Sliding doors or fold-out walls keep rooms flexible and save square footage.
L-Shaped Layout
An L-shaped plan uses every corner and neatly divides the home into work and rest areas. The kitchen and lounge fit together in an L, while the bedroom and bath sit out of the way.
- Compact yet Spacious: This design packs appliances into corners while shielding the bath and bedroom, leaving the living zone open.
- Flexible Use of Corners: Tuck a small desk, reading chair or shelf into the L’s elbow to grab wasted space.
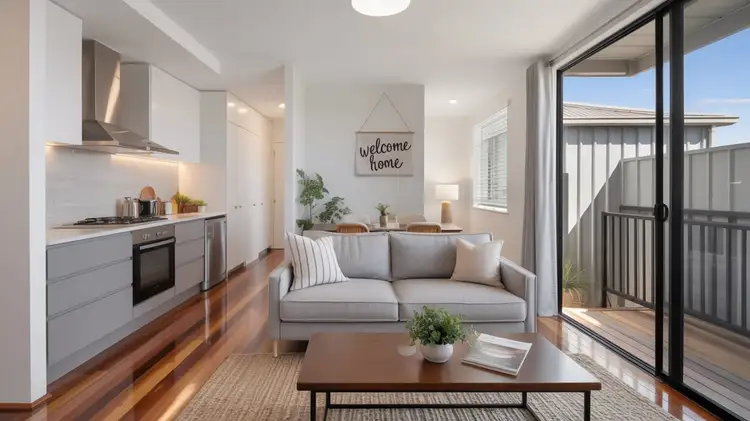
Budget-Friendly 1-Bedroom Granny Flat Designs
You can build a one-bedroom granny flat without robbing your savings. Choose smart materials, make every inch count and stick to simple styles for a good-looking, practical home that costs less.
Use Cost-Effective Materials
Affordable products can still look sharp and stand up to daily use, so pick wisely.
- Laminate Flooring: Choose tough laminate instead of expensive hardwood or cool but pricey marble. It wipes clean easily and comes in many styles.
- Prefab Cabinets: Use ready-made cabinets and shelves; they cut both material bills and installation hassles.
Smaller Footprint, Smarter Space Use
Keeping the granny flat small cuts build costs, yet you can still pack in style and everyday usefulness.
- Compact Design: Lean on open shelves, fold-out tables and modular pieces that slide or stack as needs change.
- Efficient Layout: Group cooking, sleeping and relaxing zones so the plan feels roomy and moves smoothly.
Repurpose Materials
Using salvaged or leftover materials trims the budget and gives the flat a one-of-a-kind, green edge.
- Reclaimed Wood: Beams, boards or pallets turned into shelves or wall accents add warmth and speak to bygone craft.
- Recycled Tiles: Affordable, attractive and planet-friendly, these ceramics suit kitchens and baths and save on brand-new stock.
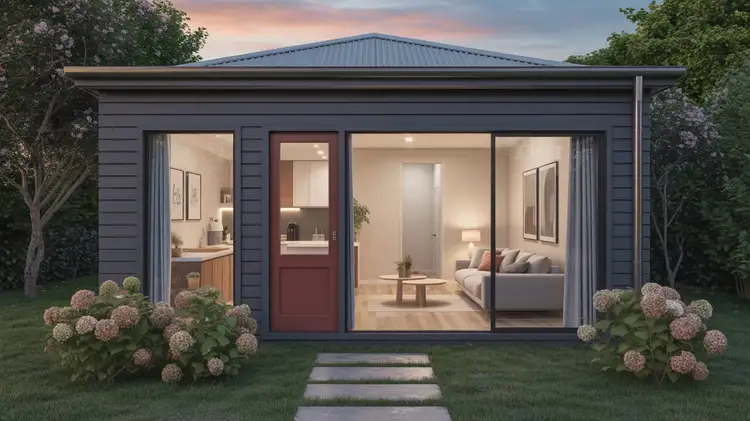
FAQs
How much does it cost to build a 1-bedroom granny flat?
Prices vary by region and choice, but a standard 1-bedroom unit usually costs between $50,000 and $150,000.
How can I make the most of limited space in a 1-bedroom granny flat?
Stick to multipurpose furniture, open shelves and clever hidden cupboards so every inch works hard and stays tidy.
Which budget-friendly flooring still looks good in a 1-bedroom granny flat?
Laminate, luxury vinyl plank or thin-engineered hardwood gives you a fresh look, handles daily wear and costs less than solid timber.
Can I turn a 1-bedroom granny flat into a money-making rental?
If the unit sits near public transport, shops or a school, steady tenants will seek out your affordable space.
Conclusion
A 1-bedroom granny flat blends low-cost building with practical design. Whether you need a neat home for parents, a weekend retreat or a rental, smart layout choices let every square meter breathe. By choosing pocket doors, simple cabinetry and easy-care finishes, you boost your property’s curb appeal and create a snug, profitable hideaway.

- Be Respectful
- Stay Relevant
- Stay Positive
- True Feedback
- Encourage Discussion
- Avoid Spamming
- No Fake News
- Don't Copy-Paste
- No Personal Attacks

- Be Respectful
- Stay Relevant
- Stay Positive
- True Feedback
- Encourage Discussion
- Avoid Spamming
- No Fake News
- Don't Copy-Paste
- No Personal Attacks
