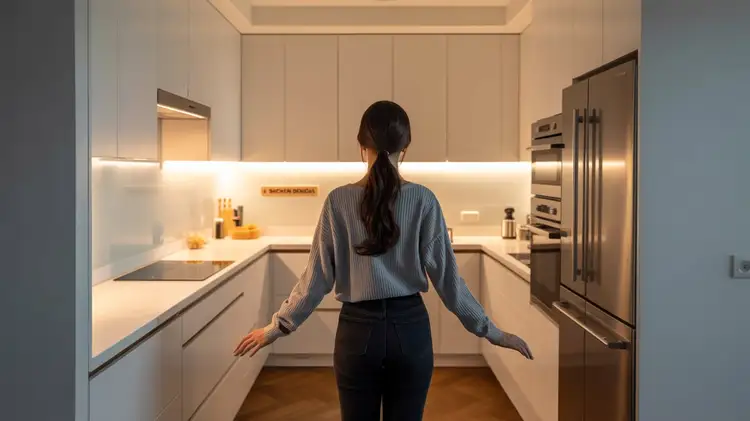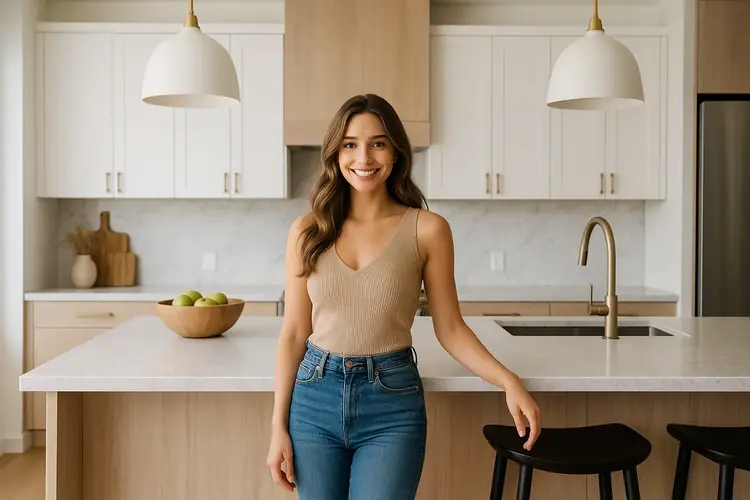3 Bed 2 Bath Home Designs – Stylish & Functional Floor Plans
Published: 5 Jul 2025
Introduction
Designing a house often calls for walking the tightrope between looks and everyday usefulness and that job gets tougher when every square foot counts. Right now the layout most buyers chase is the classic three-bedroom, two-bath plan. It blends enough room, quiet places and cozy comfort, making it easy to live in whether you’re a young family, a couple or a solo homeowner who needs spare rooms for work or hobbies. Because of that mix, homes like this ranked at the top of 2025 wish lists.
In this post, we’ll dig into three-bedroom, two-bath layouts and show how to craft floor plans that are as pretty as they are practical. We’ll cover smart space tricks, fresh room arrangements and everyday features that turn a simple shell into a modern, livable nest.
Why Pick a 3-Bed 2-Bath Home Layout?
Picking the right floor plan is a big step for any future homeowner. The classic three-bedroom, two-bath design sits at the sweet spot, offering enough room to breathe while still feeling cozy. Here are a few reasons this setup works for so many families and living styles:
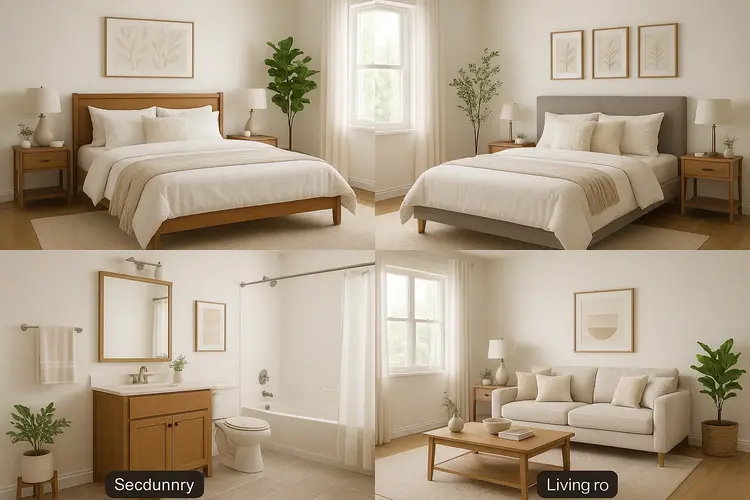
Nice Mix of Room and Privacy
Three bedrooms give extra space for kids, guests or even a home office, so you never run out of places to claim. The pair of bathrooms means morning and night rushes move faster because more than one person can get ready at the same time. Effortlessly shrunk floor area means every inch is useful without anyone getting lost in hallways or chasing huge rooms they never enter.
Room for Everything:
- Three bedrooms plus two baths keeps belongings in their own spots, which cuts clutter and stress.
Shared but Private:
- Friends, children or grandparents can share a roof and still enjoy personal zones.
Extra Room Options
The extra bedroom works nicely as a guest hideaway, a quiet home office or a fun playroom for the kids, giving you choices many smaller houses lack.
You can also tweak the floor plan to make things easier for older relatives, adding wider doorways or a more user-friendly bathroom so everyone feels at home.
A Design Buyers Love
Three bedrooms and two baths sit at the top of most real estate wish lists because the setup uses space well without feeling cramped.
From first-time buyers to families adding another child, this layout gives a comfortable mix of private and shared areas for just about any crew.
Area | Square Footage |
Living Room | 250 |
Kitchen | 180 |
Master Bedroom | 220 |
Bedroom 2 | 180 |
Bedroom 3 | 180 |
Bathrooms | 100 |
Hallway | 50 |
Garage | 300 |
Common and Easy to Find
Builders often list this floor plan as the default choice in new neighborhoods, so searching, touring and personalizing it become quick, low-stress tasks.
Great Return on Your Dollars
Because demand stays steady, homes featuring three bedrooms and two baths usually appreciate faster than other styles, giving owners a solid profit when it is time to sell.
Key Features of 3-Bed, 2-Bath Home Designs
When you set out to design a three-bedroom, two-bath house, a few standout features can make the home work better and look great. Check out these key touches that bring together practical living and good style.
Open Concept Living Areas
A roomy open plan tops many new-home wish lists. In a house with three bedrooms and two baths, that layout stretches the footprint, giving every room a larger, more connected feel.
Living Room, Dining and Kitchen:
- Pulling the living, dining and kitchen spaces together lets daily chores and weekend gatherings flow without awkward borders.
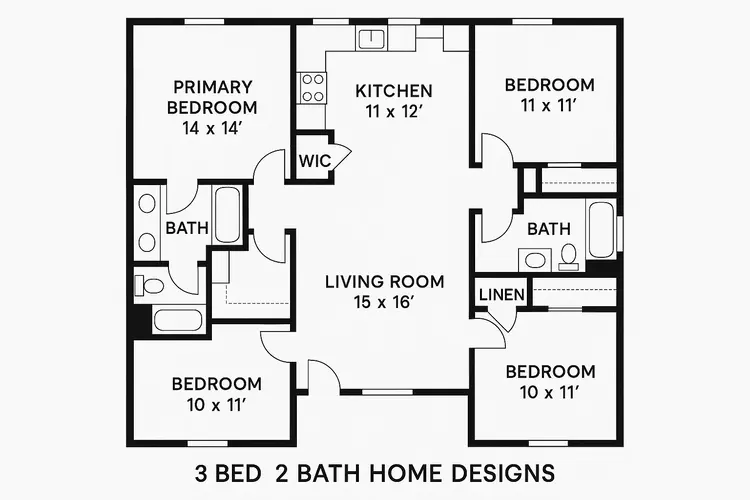
Bright and Airy:
- Big windows, sliding glass doors and an unhindered layout bathe the area in light and draw the eye outside.
Functional Kitchen Designs
The kitchen is where most family action happens. In a three-bed, two-bath home, it should blend practicality with good looks. Watch for these features:
Work Triangle:
- Arrange the sink, stove and fridge in a tight triangle so cooks can move easily, grab what they need and keep the meal prep quick.
Storage Solutions:
- Adequate counter space, cabinet storage and pantry space keep a busy kitchen tidy and working well.
Master Suite with Ensuite Bathroom
Home shoppers almost always want a roomy master suite with its own full bathroom. That little extra space gives owners comfort and the privacy they crave.
Separate Shower and Bathtub:
- When the floor plan allows, placing both a walk-in shower and a soaking tub in the ensuite lets residents pick the bath that matches their mood.
Walk-in Closet:
- A generous walk-in closet nearby provides easy storage for clothes and shoes, keeping the bedroom neat and clutter-free.
Guest and Family Bathrooms
Families rely on a second bathroom for guests and everyday use, so it is usually located between the two smaller bedrooms. Its layout strikes a balance between privacy for visitors and quick access for kids.
Double Sinks:
- Twin sinks welcome busy mornings, letting two people brush teeth or wash up at the same time.
Efficient Use of Space:
- Wall-mounted vanities, compact showers and smart shelving keep the room roomy enough to feel comfortable yet streamlined enough to serve every task.
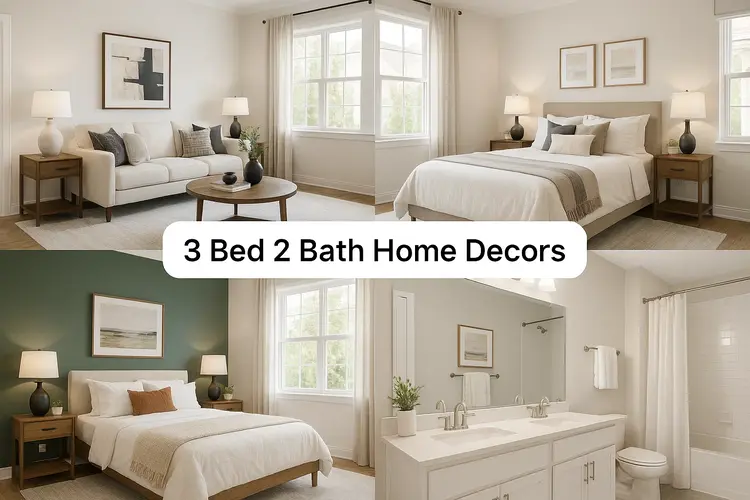
Modern Design Ideas for 3-Bed, 2-Bath Homes
Bringing a fresh, modern vibe to your three-bedroom, two-bath house means mixing style with everyday usefulness. Try these ideas as you plan your layouts and room finishes:
Keep It Minimal
A minimalist look lets light move freely and keeps the home from feeling cramped. Three basics help you pull it off:
Neutral Color Palettes:
- Soft whites, cool grays or warm beiges calm the eye and let other features shine.
Streamlined Furniture:
- Select pieces with straight edges and built-in storage so rooms stay tidy and uncluttered.
Add Smart Tech
Today, even smaller houses run on gadgets, so weave smart tech into the build or remodel.
Smart Thermostats:
- A learning thermostat adjusts heat or air on its own and trims utility bills.
Smart Lighting and Security:
- Control bulbs, locks and cameras from your phone, whether you’re on the couch or away.
Energy-Efficient Features
Adding energy-smart upgrades to a 3-bedroom, 2-bath house keeps bills lower and shrinks your home’s carbon footprint.
Energy-efficient appliances:
- Swap in an Energy Star fridge, quiet dishwasher and front-load washer so every load uses less power and water.
Proper insulation:
- Top off attic batts, seal drafty windows and add foam around pipes, so heaters and AC units don’t run all day.
Outdoor Living Space
A small patio, deck or rooftop balcony gives family and friends fresh air for meals, games or lazy afternoons.
Decking materials:
- Pick composite boards, interlocking tiles or treated cedar that stand up to weather and need little upkeep.
Landscaping:
- Tuck in hardy perennials, river rock paths or easy-care shrubs that soften edges and brighten the scene.
Area | Features |
Living Room | Spacious with large windows, cozy seating area |
Kitchen | Modern appliances, island counter, plenty of storage |
Master Bedroom | Walk-in closet, large bed, ensuite bathroom |
Bedroom 2 | Comfortable space, closet, shared bathroom |
Bedroom 3 | Ideal for guests, closet, shared bathroom |
Bathrooms | Shower, bathtub, double sinks |
Hallway | Provides access to all rooms, easy flow |
Garage | Space for two cars, additional storage |
How to Maximize Space in a 3-Bed, 2-Bath Home
Making the most of every square foot is key in a 3-bedroom, 2-bath house. Try these real-world tips to keep things roomy, stylish and easy to use.
Open Plan Layout
Knocking down a few walls between the kitchen, living room and dining area gives the entire home a bigger feel. Guests can mingle, kids can run around and sun pours in without anything blocking the light.
Flexible Zones:
- Still plan small rugs or furniture groups so everyone knows where cooking, eating and relaxing happen.
Clear Pathways:
- Place seats and tables far enough apart so people slide between rooms without feeling squeezed.
Multi-Functional Rooms
If a space can do two jobs, it frees up extra rooms for guests or hobbies. A spare office becomes a sleeping nook and a casual den morphs into movie night headquarters.
Convertible Furniture:
- Keep a sofa bed or foldable desk on hand, so changing the room’s function takes less than a minute.
Storage Solutions:
- Choose stools, side tables or benches that hide blankets, books or tech inside—the unseen stuff that still keeps tidy lines.
Go Up, Not Out
When space is tight, look toward the ceiling instead of the floor. High cabinets, floating shelves and wall-mounted racks keep belongings handy while leaving walking room below.
Vertical Storage:
- Hang shelves in the kitchen or bath to hold spices, towels or toothbrushes.
Tall Furniture:
- Leaning bookcases or slender cabinets use height, not width, to keep clutter off the ground.
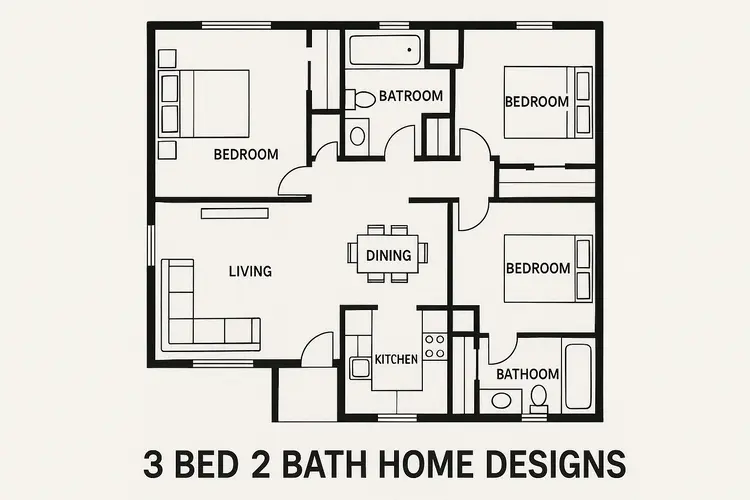
FAQs
What is the best layout for a 3-bedroom, 2-bathroom home?
The ideal plan hinges on what you value. Many choose an open living area and private bedrooms. In the kitchen, keep the sink, stove and fridge close for a smooth work triangle.
How can I make a small 3-bedroom home feel bigger?
Bright paint, mirrors and foldable pieces trick the eye. An open layout paired with vertical storage squeezes every inch from the floor plan.
What are the best materials for a modern 3-bedroom, 2-bathroom home?
Think quartz counters, stainless appliances and hardwood floors. These choices are tough, easy to clean and give your home a clean, up-to-date vibe.
Can I design a 3-bedroom, 2-bath home on a tight budget?
Absolutely! Pick cost-friendly materials, keep furniture simple and let function lead and you’ll build a stylish yet affordable house.
Conclusion
A three-bedroom, two-bath layout gives families room to spread out while still keeping shared areas close. When you watch the floor plan, select smart materials and plan thoughtful details, the result is a modern, lively home that meets daily needs. Whether you love a breezy open plan, green gadgets or rooms that pull double duty, this basic shell can flex to almost any idea. With the right choices, your 3-bedroom, 2-bath house will grow into a cozy showcase that looks good and works hard for many years.

- Be Respectful
- Stay Relevant
- Stay Positive
- True Feedback
- Encourage Discussion
- Avoid Spamming
- No Fake News
- Don't Copy-Paste
- No Personal Attacks

- Be Respectful
- Stay Relevant
- Stay Positive
- True Feedback
- Encourage Discussion
- Avoid Spamming
- No Fake News
- Don't Copy-Paste
- No Personal Attacks
