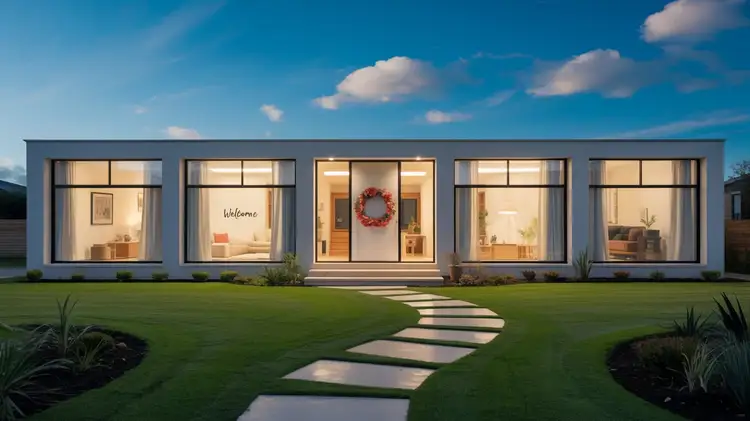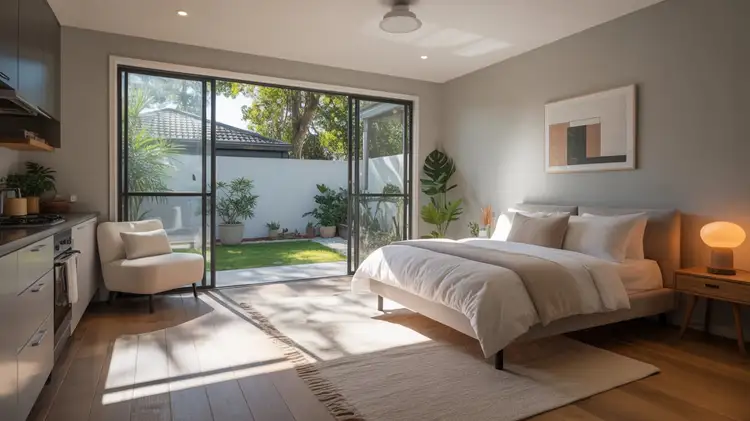Modern 3-Bedroom House Design Ideas & Floor Plans
Published: 11 Jun 2025
Introduction
Modern 3-bedroom house design requires the complete unification of beautiful styles with practical functionality together with space optimization. People are increasingly seeking homes that modern lifestyles require along with intelligent layout designs. This complete guide explores modern 3-bedroom house design elements through discussion of floor plan features, design guidelines and space utilization considerations that result in elegant functional homes.
The Appeal of Modern 3-Bedroom House Designs
Versatility and Adaptability
Homeowners with three bedrooms can provide space for multiple uses, supporting family needs with professional work areas and hospitality needs. The supplementary rooms function as multifunctional spaces that transform according to personal requirements over time.
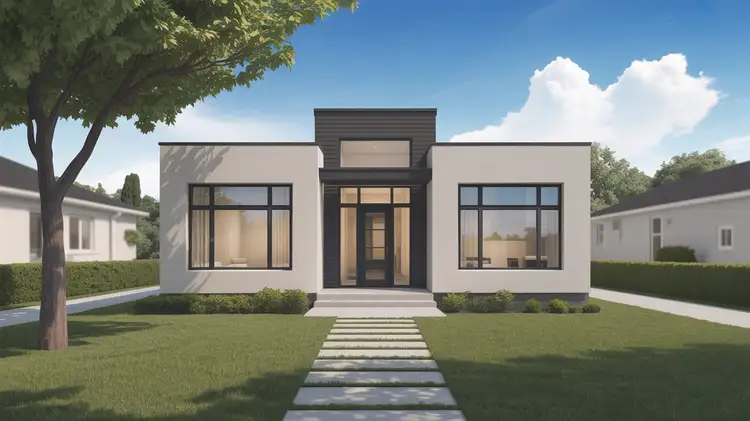
Efficient Use of Space
Modern houses today prioritize open-floor concepts to create an unrestricted connection between different rooms. By using this method, homes obtain a larger open space that unites separate areas into one continuous space.
Enhanced Resale Value
Three-bedroom homes target a wide spectrum of property buyers, from small families to people who need extra space, thus boosting their resale potential.
Key Characteristics of Modern 3-Bedroom House Designs
Open-Concept Living Areas
The removal of interior boundaries between kitchen and dining areas and living spaces creates one harmonious environment, which allows family members to move freely between rooms. This design fosters a sense of community and openness.
Emphasis on Natural Light
Modern design structures depend on extended window openings with skylights to bring natural sunlight into the living space, generating uplifting and inviting rooms.
Minimalist Aesthetics
The hallmark of modern design appears as defined straight lines and simple neutral tones together with tidy environments, which create serene sophistication.
Functional Outdoor Spaces
The inclusion of patios, decks and balconies expands home space both indoor and outdoor, creating space for leisure activities and entertainment.
Design Idea | Description | Floor Plan Tip |
Split Master Suite Layout | Master bedroom is separated from other rooms for privacy. | Ideal for families or multigenerational living. |
Open Living-Dining-Kitchen Area | Combines social spaces into one flowing layout. | Use island counters to define spaces visually. |
Jack and Jill Bathroom | Shared bathroom between two bedrooms, perfect for kids. | Include dual sinks and separate toilet/shower. |
Built-in Garage with Entry Hall | Attached garage connects to home via a small mudroom or foyer. | Add bench and storage lockers for functionality. |
Popular Modern 3-Bedroom Floor Plans
Single-Story Layouts
The flow between rooms in single-story houses remains straightforward due to their accessibility features, thus they suit households with children or people looking for accessible homes.
Two-Story Layouts
A two-story house design creates different functional zones that establish entertainment and privacy areas. The plan configuration results in bigger yards because it needs a smaller-sized structure.
Split-Level Layouts
Split-level house designs combine multi-tiered floors to generate special areas that optimize limited property dimensions.
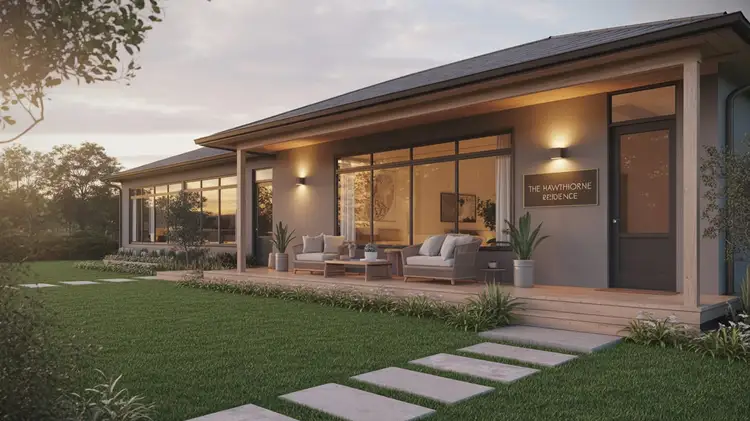
Design Considerations for Modern 3-Bedroom Homes
Functional Kitchens
The heart of household activities and cooking happens in the kitchen space. Current house layouts focus on efficient design and include roomy counters along with storage facilities and premium kitchen appliances that connect family members.
Private Master Suites
As part of an excellent master suite design, homeowners gain access to private spaces that include both private bathroom facilities and spacious walk-in closets.
Flexible Spaces
Home functionality grows over time when buildings include areas that can serve as both home offices and multifunctional spaces.
Energy Efficiency
Today’s home building practices adhere to energy conservation through correct insulation techniques and energy-saving glass panes while choosing sustainable construction elements, thus lowering environmental effects and utility payments.
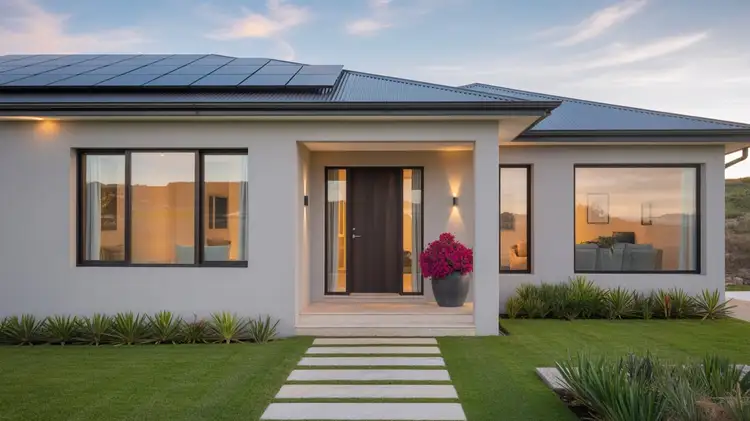
Incorporating Technology in Modern Designs
Smart Home Features
Additions of smart home technology improve both convenience and security. Automated lighting, thermostats and security systems give homeowners remote control, providing them valuable peace of mind.
Energy Management Systems
Advanced energy management systems check energy patterns to optimize usage, bringing both sustainability and monetary opportunities.
Design Idea | Description | Floor Plan Tip |
Central Courtyard Layout | A private garden space surrounded by bedrooms and living areas. | Great for ventilation and daylight in all rooms. |
Lofted Bonus Room | Extra elevated space for a playroom, lounge, or gym. | Use skylights or railings to keep it airy. |
Integrated Home Office | Dedicated workspace without sacrificing a bedroom. | Place near the entrance for easy access and quiet. |
Open Foyer Entry | Creates an inviting entrance with natural lighting and flow. | Pair with wide doors and artwork for a bold first impression. |
Personalizing Your Modern 3-Bedroom Home
Interior Decor
Selections of personal decorations within home interiors help display the individual tastes and preferences of homeowners. Choose artwork, textiles and furnishings that match personal preferences to build an environment full of unity and welcoming spaces.
Outdoor Landscaping
Strategic garden planning boosts home aesthetics while establishing beautiful spaces for rest and enjoyable activities that match the house design.
Color Schemes
A unified color selection applied throughout the building develops unified balance, improving the modern look of the space. A nicely balanced combination of neutral colors with purposeful color accents will successfully interest the area without cluttering the space.
FAQs
What dimensions match the best recommendations for contemporary houses with three bedrooms?
Modern homes suitable for three bedrooms typically exist between 1,500 to 2,500 square feet, ideal for both personal requirements and facilitating necessary functions.
What strategies enable the best space optimization for modern homes that include three bedrooms?
You should plan layouts that omit boundaries and build inbuilt storage while using multifunctional furniture to optimize available space.
What contemporary styles do people prefer when designing their modern houses with three bedrooms?
Modern home architectures follow minimalist, Scandinavian and mid-century modern styles that focus on both functional design and minimalist aesthetics.
Why are outdoor areas so crucial in modern architectural designs?
The property’s outer spaces hold crucial importance because they create areas for relaxation and leisure activities, improving the quality of life as a whole.
Do modern designs incorporate sustainable materials?
Yes, the incorporation of sustainable elements, such as restored wood and reused metal, along with power-saving hardware, helps modern design while upholding environmental care.
What is the best approach to selecting the floor plan that suits my requirements?
You should evaluate your life situation, household members and anticipated requirements. Professional consultation with architects or designers makes it possible to develop customized floor plan designs for personal needs.

Conclusion
The process of designing a modern three-bedroom house demands careful evaluation of living arrangements, essential requirements and architectural tastes. Opting for open-design living areas accompanied by natural lighting and adjustable floor spaces will help you build a house that appears stylish and serves all needs. Smart technology integration along with sustainable materials improves residential living by meeting the standards of both present times and upcoming demands.

- Be Respectful
- Stay Relevant
- Stay Positive
- True Feedback
- Encourage Discussion
- Avoid Spamming
- No Fake News
- Don't Copy-Paste
- No Personal Attacks

- Be Respectful
- Stay Relevant
- Stay Positive
- True Feedback
- Encourage Discussion
- Avoid Spamming
- No Fake News
- Don't Copy-Paste
- No Personal Attacks
