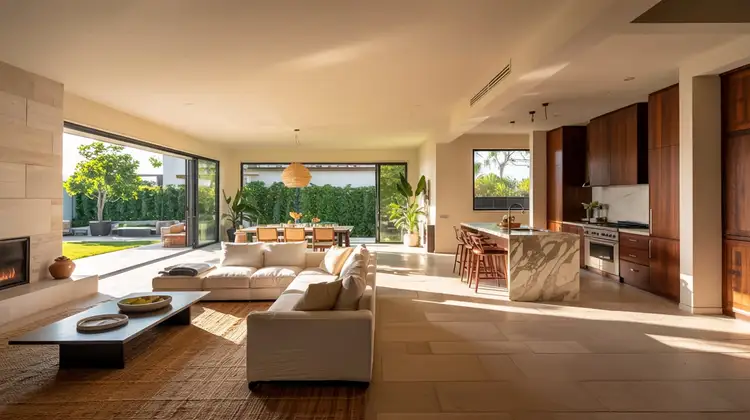3-Bedroom House Plan Design: Spacious & Functional Layouts
Published: 27 Apr 2025
Introduction
The creation of a three-bedroom home needs careful thought and specific attention because it requires combining room dimensions with practical functionalities. Well-planned interior arrangements double the available space capacity as they create environments that improve resident life quality. The following guide will explain 3-bedroom house plan designs through their popular layouts and essential design requirements and effective measures for optimal home efficiency and comfort.
Benefits of a 3-Bedroom House
Versatility and Adaptability
Having three bedrooms in a house creates flexibility to suit families of different member sizes. Additional rooms in a house serve as multifunctional spaces which start as guestrooms but later turn into home offices and hobby rooms according to changing family requirements.
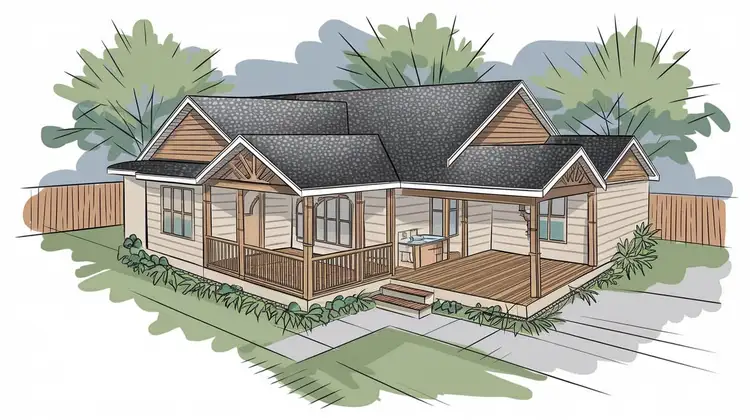
Cost-Effective and Manageable
Construction and operation expenses together with utility costs prove less expensive for smaller 3-bedroom houses than bigger residential properties. Homeowners appreciate this space versus cost arrangement which makes 3-bedroom properties appealing choices for them.
Enhanced Resale Value
Most homes with three bedrooms attract strong potential resale value because such properties suit various groups of buyers including families with children, couples and single individuals who need space extensions.
A Designer Should Address the Following Aspects When Developing a Three-Bedroom Residence
Functional Layout
The layout of a home should function properly to serve everyday requirements of the people living there. A home design should incorporate open concepts which unite communal zones with proper bedroom privacy divisions.
Natural Light and Ventilation
Placing enough windows along with open areas enables external illumination to stream into the house, resulting in a cheerful residential environment. The proper ventilation of a space helps preserve great indoor air quality together with indoor comfort.
Element | Description | Example |
Bedroom 3 | A cozy bedroom perfect for children or a home office. | 12x12 ft with a single bed and study desk. |
Dining Room | A space for formal or casual dining with family. | 10x12 ft with a dining table and chairs. |
Bathroom | A shared bathroom for Bedroom 2 and Bedroom 3. | 5x8 ft with a shower and modern fixtures. |
Storage Room | A dedicated room for storage and organization. | 6x8 ft for storing household items. |
Storage Solutions
The storage capacity in a home serves as an essential element for achieving household organization. Built-in storage spaces in closets as well as pantries alongside cabinets serve to minimize indoor clutter and maintain orderly interiors.
Outdoor Integration
Links between interior living spaces and exterior patio areas create extended living areas which boost home aesthetic value. Creating connections between spaces becomes easier through the installation of sliding doors together with large window openings.
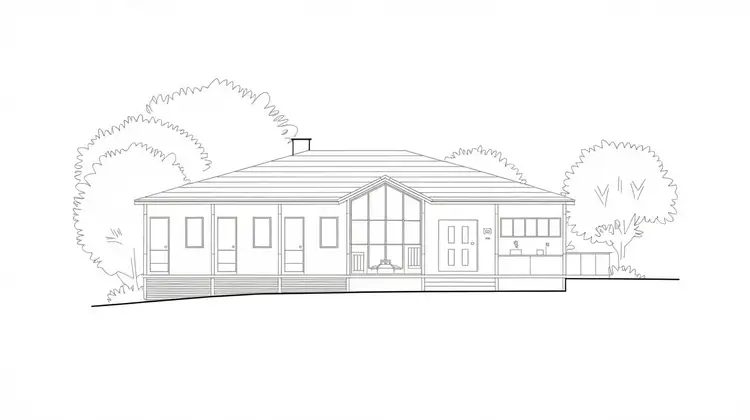
Popular 3-Bedroom House Layouts
Single-Story Designs
Walking through single-story buildings becomes effortless because these homes connect their interior rooms without any stairs. The lack of staircases makes these homes suitable for families with kids and senior adults in their household.
Two-Story Designs
Two-story homes accomplish separation between areas that contain lives and areas that contain sleep since each floor serves unique functions. Such floor plans produce bigger outdoor spaces since they require less construction area.
Split-Level Designs
Split-level homes achieve distinct functional areas through their designed stepped interior floors. Smaller properties gain maximum space through this design system which also delivers unique architectural style.
Space-Expanding and Functional Design Elements
Open-Concept Living Areas
The open-plan layout for kitchens, dining and living areas generates roominess as it lets family members mix with one another in connected spaces. The design scheme enables furniture rearrangement in various ways.
High Ceilings
A room with elevated ceilings appears more spacious and maintains an open atmosphere because of its tall height. Architectural interest and expanded space area result from adding vaulted or cathedral ceiling designs.
Neutral Color Palettes
Rooms feature bigger dimensions when people decorate them with unoriented hue schemes. Cues of extra color that enter through decorative elements add visual appeal so spaces avoid feeling excessive.
Multifunctional Rooms
Rooms can serve two functions when designed with dual purposes like making a guest bedroom work as an office, which provides better space utilization according to family requirements.
Incorporating Outdoor Spaces
Patios and Decks
Patios alongside decks expand house living areas so people can spend time outdoors both relaxing and enjoying pastimes. The rooms require comfortable furniture and dining equipment for better function.
Element | Description | Example |
Living Room | A spacious area for relaxation and family gatherings. | 12x15 ft with ample seating and entertainment options. |
Kitchen | Functional space for cooking and meal preparation. | 10x12 ft with modern appliances and cabinetry. |
Master Bedroom | The largest bedroom with an en-suite bathroom. | 14x15 ft with a king-sized bed and private bathroom. |
Bedroom 2 | A comfortable bedroom for guests or children. | 12x12 ft with a queen-sized bed and wardrobe. |
Landscaped Gardens
A well-designed garden transforms both the exterior and interior atmosphere of a house by creating peace and attractive surroundings. Sustainable landscaping combined with native plants helps develop eco-friendly external areas which need minimal care.
Outdoor Kitchens
People who love hosting guests can benefit from having an outdoor kitchen as a practical addition to their property. A combination of appliances and seating in outdoor kitchens enables residents to celebrate dining outside with their guests.
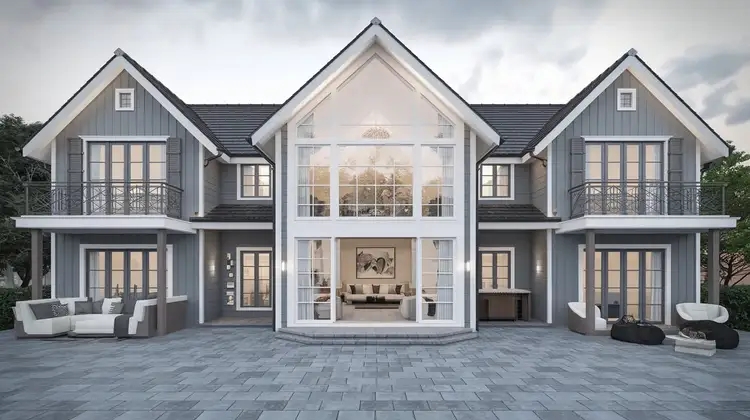
Energy Efficiency in 3-Bedroom Homes
Insulation and Windows
Energy savings along with indoor thermal comfort come from installing correct insulation methods and using energy-efficient windows. The combination of double-glazed windows with insulated walls effectively works to establish this result.
Solar Panels
Through solar panel installation, homeowners achieve renewable power generation that will reduce both electricity expenses and ecological impact of their residence. The efficiency of solar panels directly depends on where they are positioned in relation to sunlight reception.
Energy-Efficient Appliances
People who select high-rated energy-efficient appliances achieve reduced power utilization while maintaining product abilities. Appliances bearing the ENERGY STAR certification represent a solid choice because of their energy efficiency.
Personalizing Your 3-Bedroom Home
Interior Decor
Lesser home decor reflects the individual preferences of family members. Your personal tastes should guide your selections of artwork, textiles and furniture choices and their installation for creating both pleasant and harmonized living spaces.
Smart Home Features
The implementation of smart home features improves both the comfort aspects and safety measures of your home. Homeowners gain peace of mind through remote control of automated lighting and thermostats, security systems and remote control features.
Flexible Spaces
A house design built with adaptable sections will serve its occupants through evolving household requirements. When the time comes, you can convert a specific room from its original playroom use into a study space.
FAQs
How should a 3-bedroom house be designed for maximum effectiveness?
A three-bedroom home with an open-floor design and individual bedrooms combined with a practical kitchen setup and distinct living spaces provides the best mix of comfort and practicality.
What are some approaches to stretch the limited space of a 3-bedroom family house?
Modern interior design with white walls, glass windows and mirrors along with open cabinetry makes the house feel larger through an open and roomy atmosphere. Multi-functional furniture selection enables maximum utilization of available space in a room.
Should a three-bedroom house be built as single or double-level construction?
A single-level house stands as the superior living arrangement for families having small children or senior adults who value easy indoor navigation.
What can I choose as inexpensive materials when building a 3-bedroom dwelling?
Concrete floors for durability and cost savings. Engineered wood provides the alternative to utilizing solid hardwood. Prefabricated cabinets to build an inexpensive kitchen. Insulating windows function to decrease both home heating and cooling expenses during their lifespan.
What would be the best approach to introduce smart home technology into my three-bedroom property?
The combination of smart lighting products with programmable thermostats, security cameras and voice-controlled devices makes a house more convenient and automated.
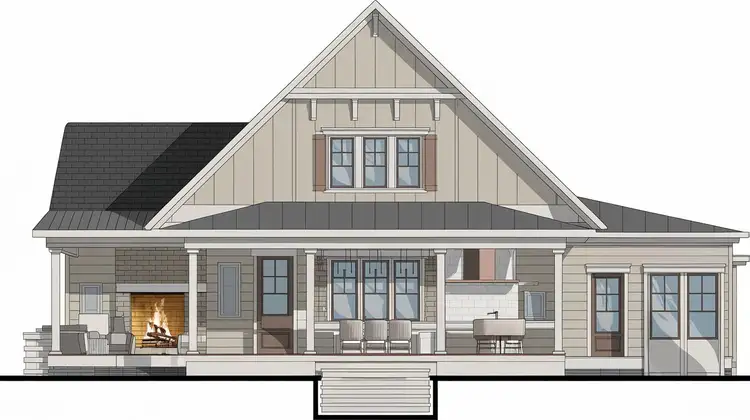
Conclusion
A house with three bedrooms maintains an ideal mix between ample space together with useful design aspects while remaining economical. The selection of the proper house design combined with optimized storage solutions and smart technologies enhances home living quality regardless of your personal style choice between contemporary modern and traditional.
The combination of appropriate floor design with properly arranged interiors makes outdoor connection possible to build homes that satisfy homeowner requirements.

- Be Respectful
- Stay Relevant
- Stay Positive
- True Feedback
- Encourage Discussion
- Avoid Spamming
- No Fake News
- Don't Copy-Paste
- No Personal Attacks

- Be Respectful
- Stay Relevant
- Stay Positive
- True Feedback
- Encourage Discussion
- Avoid Spamming
- No Fake News
- Don't Copy-Paste
- No Personal Attacks

