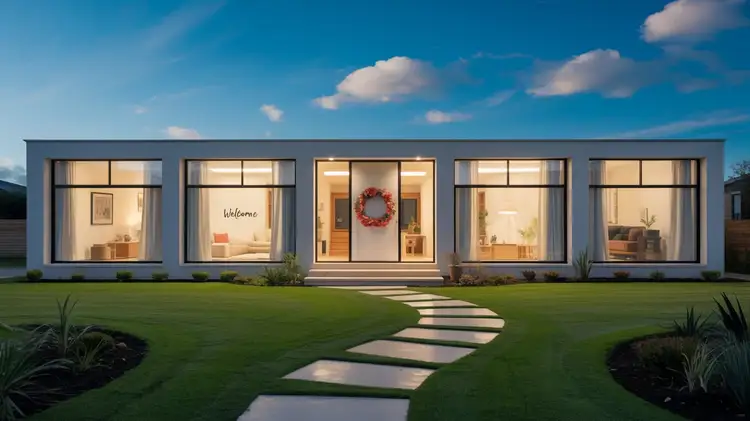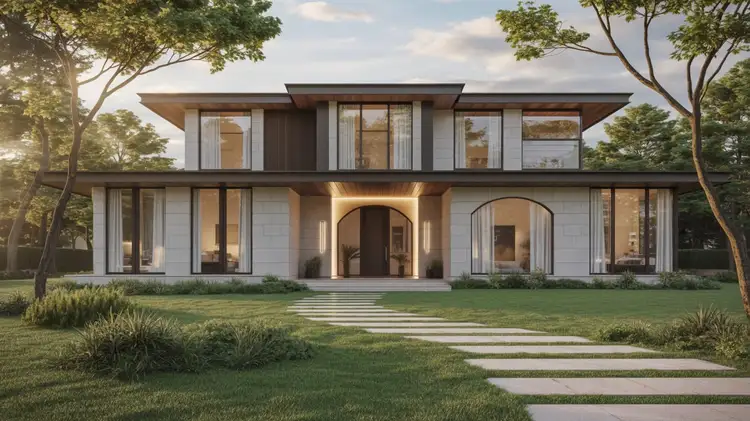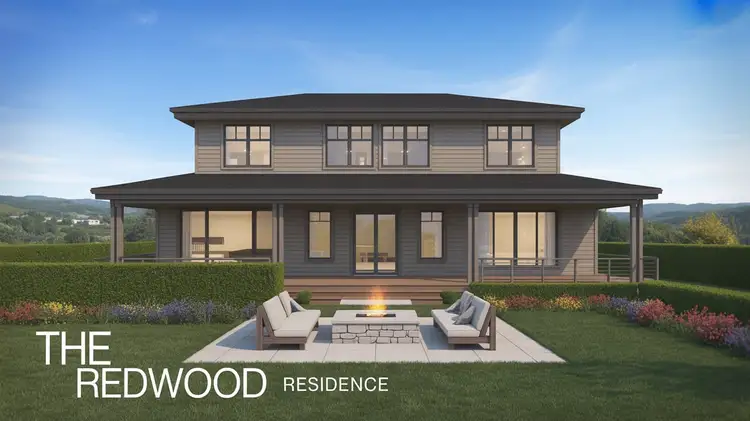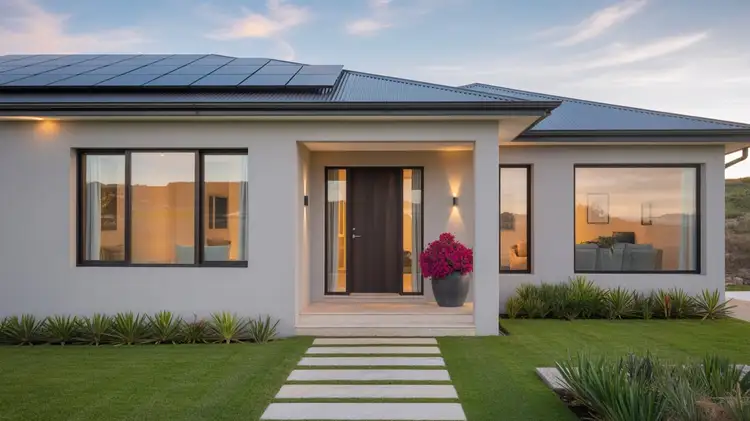4-Bedroom Home Design: Best Floor Plans for Spacious Living
Published: 10 Jun 2025
Introduction
The design of a 4-bedroom house delivers sufficient accommodation along with flexible living areas toward accommodating families, working professionals and additional household members. Selecting the ideal floor plan gives you the chance to build either an open-concept modern space, a classic single-story layout or a functional two-story structure that works well for efficiency and style.
A large 4-bedroom house needs thorough consideration of areas where natural lighting and adequate storage, private spaces and easy room transition work together. Each part of the house needs practical functions without losing its harmonious design aspect from master suites to guest rooms, home offices and entertainment spaces.
The comprehensive guideline includes optimal home layouts accompanied by organization approaches to achieve the best results for maintaining both comfort and an open space design within a 4-bedroom living area.
Why Choose a 4-Bedroom Home?
1. Spacious and Comfortable Living
- Such homes offer sufficient space for families that expand in number or anyone who wants to live alongside multiple generations.
- Each person enjoys personal areas in the house yet they also have shared sections for gatherings.
- The bigger size of such homes delivers superior furniture arrangement capabilities and advanced functionality above smaller houses.

2. Increased Property Value
- A 4-bedroom house represents a solid investment choice since it caters to various types of potential buyers.
- Real estate potential along with long-term appreciation grows stronger with additional rooms in the property.
3. Versatile and Multi-Purpose Rooms
You can convert additional house areas into guest rooms, home offices, playrooms and hobby rooms.
The additional rooms provide flexibility to future lifestyle choices like establishing a nursery and workout space in the home.
4. Better Privacy for Family Members
The house design provides individual areas for each resident to unwind alone or concentrate on study and work activities.
Private areas remain unaffected by noise that comes from common areas.
Design Idea | Description | Spacious Living Tip |
Split Bedroom Layout | Separates bedrooms into different zones for privacy. | Place kids' rooms together and master suite apart. |
Dual Master Suites | Two large bedrooms with private baths, ideal for multigenerational living. | Use one for parents and one for guests or older children. |
Open-Concept Living Area | Combines kitchen, dining, and living room into one spacious area. | Use large windows to enhance openness and natural light. |
Private Guest Room with Ensuite | Perfect for hosting visitors or extended family stays. | Include soundproofing for privacy and comfort. |
Best Floor Plans for a 4-Bedroom Home
1. Open-Concept Layout
- The building design integrates kitchen dining space together with living room in one extensive area.
- The floor plan provides natural movement connections as well as better flow for household activities.
- The floor plan makes a perfect environment for both enjoying parties with visitors and organizing family gatherings.
2. Split-Bedroom Floor Plan
The main bedroom stands independently from the other bedroom areas.
Parental privacy is maintained by this feature.
Common in modern, contemporary and luxury homes.
3. Two-Story Layout for Extra Space
- The upper floor contains bedrooms, but downstairs keeps the dining and kitchen areas as well as the living space.
- The floor plan suits extensive households since it divides spaces between relaxation zones and entertainment areas.
- It defines the private areas from the social spaces distinctly.
4. Single-Story Layout for Accessibility
The rooms sit on the same floor level, which provides accessibility benefits to those who need it, especially elderly relatives and people with limited mobility.
This floor plan stretches across an open space because it lacks any staircase.
Works well with expansive patios or backyards for outdoor relaxation.

5. U-Shaped or L-Shaped Home Design
- This layout creates better divisions that separate shared living spaces from personal spaces.
- An indoor courtyard connected to an internal garden forms a part of this design.
- The design features airflow that maintains the interior quality as well as natural sun brightness.
Smart Storage Solutions for a 4-Bedroom Home
1. Built-In Wardrobes & Closets
Your living space gains maximum storage benefits that eliminate visual clutter throughout the house.
The design features sliding doors and mirrors as well as organizers to enhance use and usability.
2. Under-Stair Storage for Two-Story Homes
The additional empty space becomes accessible for building bookcases and storage drawers or tiny workplace areas.
Helps utilize unused areas efficiently.
3. Multi-Purpose Furniture with Storage
The combination of beds with drawers and storage ottomans and expandable tables efficiently uses storage space by saving valuable floor space.
The furniture serves both children’s rooms and guest areas perfectly.
4. Kitchen Pantry and Overhead Cabinets
Twelve-month supplies stay conveniently arranged during a clean and tidy appearance.
Kitchen storage becomes optimal through the installation of both pull-out shelves and high-rise cabinets.
How to Maximize Natural Light & Ventilation
1. Large Windows and Skylights
- The home benefits from natural sunlight when house windows allow light entry.
- The utilization of larger windows produces energy conservation effects because it minimizes dependence on electrical lights.
2. Open Floor Plan with Fewer Walls
Proper ventilation allows better wind circulation in the entire home area.
The space feels uncluttered whereas the area remains open with plenty of air circulation.

3. Glass Doors Leading to Outdoor Spaces
A design element which combines interior and exterior areas without interruptions.
The home design enables stunning exterior scenery visibility and makes it more attractive by enhancing its looks.
4. Ceiling Fans & Cross-Ventilation
The house stays at comfortable indoor temperatures when summer temperatures rise.
The planned home design uses water features to cut back on cooling needs while promoting better ventilation.
Design Idea | Description | Spacious Living Tip |
Central Family Room | A central space that connects all bedrooms and acts as a common lounge. | Add built-in shelves and entertainment units. |
Kids' Wing with Shared Bath | Two or more bedrooms grouped together with a shared bathroom. | Great for families with young children. |
Walk-in Pantry Near Kitchen | Extra storage space for groceries and appliances near the kitchen. | Use open shelving or pull-out drawers for convenience. |
Dedicated Study or Office | Separate room for work or study, increasing productivity and privacy. | Include natural lighting and noise insulation. |
Outdoor Living Spaces for a 4-Bedroom Home
1. Covered Patio or Deck
A pleasant outside dining area also functions as a space for family events.
The area receives additional value from outdoor furniture combined with fire pits and decorative lighting features.
2. Backyard with Landscaping
The property obtains additional natural charm along with enhanced attractiveness from the landscaping.
This surface combination is advantageous for garden decking, kid-friendly areas and places where pets stay.
3. Rooftop Terrace for Urban Homes
A private outdoor section is available in properties that lack extensive outdoor space.
This area can be remodeled to serve as a lounge space, garden space or barbecue dining space.
Interior Design Tips for a Spacious 4-Bedroom Home
1. Neutral & Light Color Palettes
Rooms appear larger as well as more welcoming when designers use light-toned colors for decoration.
Works well with modern, minimalistic and contemporary styles.
2. Open Shelving & Wall-Mounted Storage
The combination of organization and floor space efficiency results from implementing open shelving.
Such elements suit kitchens and bathrooms together with common living areas.
3. Statement Lighting & Chandeliers
Enhances the overall aesthetic appeal.
Large adjacent areas appear cozy through this lighting equipment choice.
4. Smart Home Technology
The system features automatic lighting together with security cameras and voice-operated components.
This design approach delivers advantages of easier use combined with increased operational speed and enhanced residence defenses.

FAQs
The ideal layout configuration for a four-bedroom house needs clarification?
Each kitchen area is separate from private rooms while open spaces allow residents to live comfortably together.
What methods can I use to enhance the openness of my four-bedroom house?
An open house design made from neutral colors and big windows with open floor plans will create a spacious and breezy effect in the home.
What would work best as building materials for constructing a 4-bedroom house on a budget?
Homeowners who desire an affordable yet stylish house should select concrete alongside engineered wood combined with energy-efficient fixtures.
Is it possible to establish a home office space in a residence with four bedrooms?
A bedroom space has potential to serve dual functions as both office space and study area for people who work at home or attend school remotely.
What strategies would be effective for improving storage capability within a 4-bedroom house?
Built-in wardrobes combined with under-bed storage along with vertical shelving systems offer the best way to maximize storage space in a room.
How should the outer design of a house with four bedrooms be approached?
A commercial-style exterior designed with expansive glass windows will improve the house’s street appeal.

Conclusion
The 4-bedroom house design presents itself as a layout that brings together space requirements with comfort needs and functional necessities perfectly. Homeowners who select their preferred style between minimalist and modern or luxury designs, together with optimal natural lighting and effective storage solutions, will find a perfect home combination of functionality and style.
Today begin your journey toward designing a 4-bedroom house which combines comfort with privacy as well as durable value for the long-term.

- Be Respectful
- Stay Relevant
- Stay Positive
- True Feedback
- Encourage Discussion
- Avoid Spamming
- No Fake News
- Don't Copy-Paste
- No Personal Attacks

- Be Respectful
- Stay Relevant
- Stay Positive
- True Feedback
- Encourage Discussion
- Avoid Spamming
- No Fake News
- Don't Copy-Paste
- No Personal Attacks





