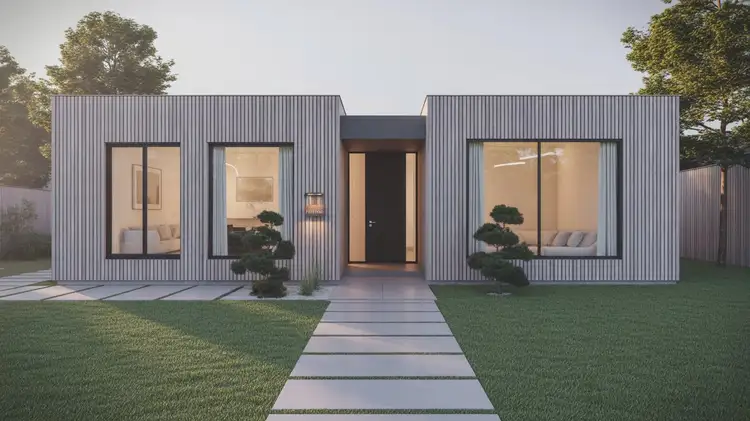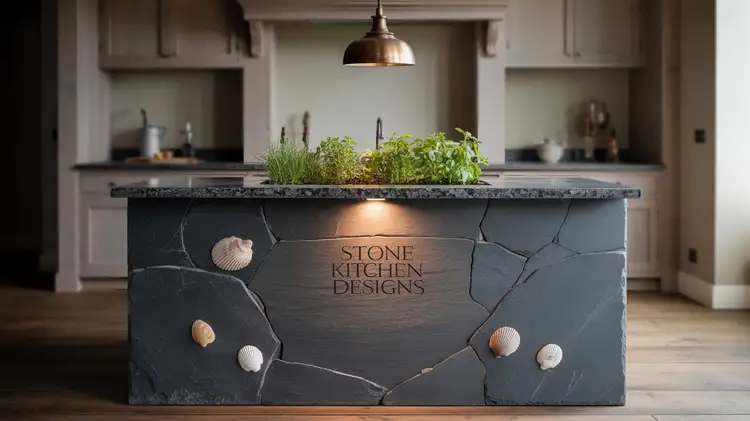Modern 6-Bedroom House Designs: Luxury & Functional Layouts
Published: 28 Jun 2025
Introduction
Constructing a contemporary six-bedroom home that blends luxury with everyday usefulness calls for a careful mix of size, style and sensible design. As families expand or people seek roomy, flexible properties, interest in six-bedroom layouts has grown noticeably. Whether the goal is sumptuous relaxation or a neatly arranged dwelling that adjusts to shifting demands, this article reviews top modern plans, spotlighting smart floor arrangements, upscale materials and creative space-saving ideas.
Why Choose a Six-Bedroom Layout?
A six-bedroom layout suits large households or anyone who needs plenty of extra space for varied activities. Whether those bedrooms are assigned to children, visitors, home offices or hobbies, the design preserves a sense of elegance and ease. The following points illustrate why opting for such a plan can be an excellent choice:
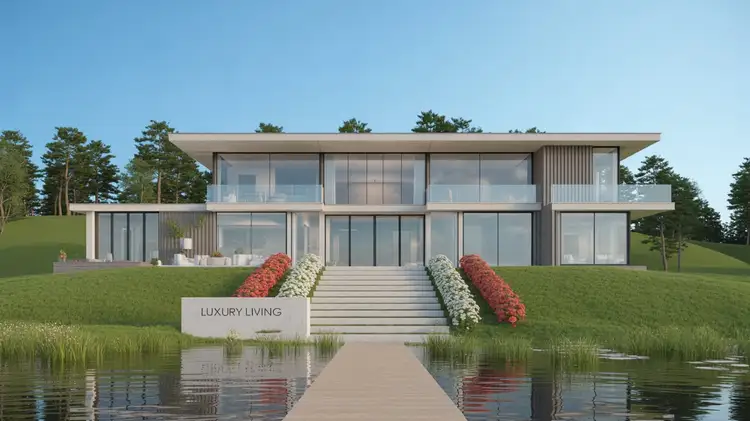
Room to Grow
When children join the household, grandparents move in or new interests arise, living space must keep pace. A six-bedroom home strikes a happy medium, providing generous communal areas while reserving quiet retreats for each resident. That way, every person can unwind in a private room and still gather comfortably in the shared living room, dining zone or kitchen.
- Personalized Spaces: A six-bedroom layout allows everyone in the household to claim their own room, a feature especially useful for growing children who are learning to navigate independence.
- Guest Accommodations: Spare bedrooms can quickly be transformed into well-appointed guest suites, treating visiting relatives or friends to a restful stay.
Increased Flexibility for Multi-Generational Living
By early 2025, living arrangements that bring several generations together under one roof are more common than ever. A six-bedroom residence supplies the room and seclusion each age group needs in order to coexist comfortably.
- Private Quarters: Distinct rooms or even a separate wing can be set aside for grandparents, parents and children, offering each family branch a secure retreat.
- Shared Communal Spaces: Larger kitchens, living rooms and patios then invite everyone to gather, providing connection without mandating proximity around the clock.
Home Office and Flexibility
As remote work solidifies into daily life, many households seek dedicated office zones that do not interrupt family routine. An extra bedroom-or two-can easily serve as a quiet study, art studio or video-call nook while other family members carry on elsewhere.
- Work-Life Balance: In a spacious home, placing a work station in a calm, private bedroom protects focus during business hours and ensures the rest of the house remains a welcoming haven after five.
- Adaptable Rooms: The home features six versatile bedrooms that can easily shift roles as family priorities change, converting one space into a small gym or a bright craft studio.
Design Style | Features | Materials |
Modern Luxury | Spacious rooms, open-plan living, luxurious finishes | Concrete, glass, steel |
Traditional Classic | Classic design with ornate detailing, large living room | Wood, brick, ceramic |
Contemporary Minimalist | Clean lines, open spaces, focus on natural light | Wood, glass, steel |
Key Features of Modern Six-Bedroom House Designs
When you set out to design a six-bedroom residence, several functional and aesthetic details deserve close attention. Today, new houses blend comfort with practicality, delivering spaces that feel luxurious yet work hard for daily life. Below are some central features to keep in mind as you shape your ideal home.
Open-Concept Living Areas
Contemporary designers favour open layouts because they make rooms feel larger and encourage easy conversation. By linking the living room, dining area and kitchen into one flowing zone, movement becomes natural and social life is enhanced.
- Spacious Living Rooms: A generous central lounge acts as the home’s anchor for gatherings, offering a warm, inviting setting for both residents and visitors.
- Integrated Dining: Position the dining area so it flows directly from the kitchen and lounge, creating a seamless space where friends and family consistently come together.
Luxurious Master Suite
In a six-bedroom house, the master suite is more than another room; it becomes the home’s quiet hideaway. Planned well, the suite wraps its occupants in comfort while also signalling a hint of luxury. Designers usually add a generous walk-in wardrobe, a bathroom that feels like a day spa and, when space allows, a small private balcony off the sleeping area.
- Spacious Bedrooms: The room itself needs enough floor area to house a king bed and still leave elbow room for two chairs or a cozy reading corner.
- En-Suite Bathrooms: Inside the attached bath, items such as a free-standing tub, twin sinks and an overhead rain shower lift daily routines into something special.
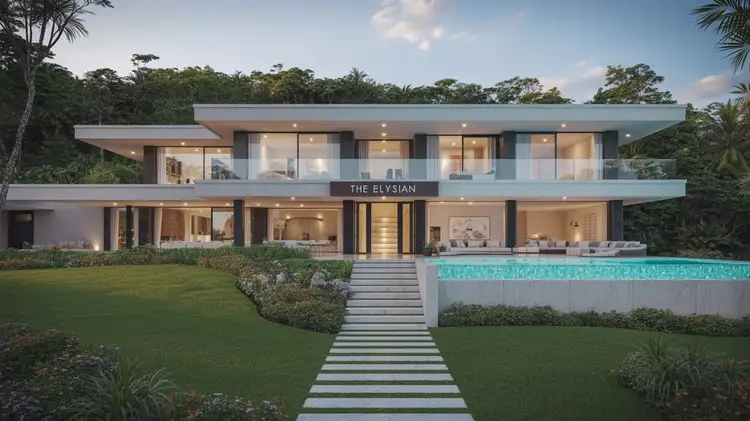
Multiple Bathrooms
Homes with six bedrooms must spread bathrooms throughout so everyone can clean up without waiting.
- Ensuites for Privacy: Designers often pair each guest room or sleeping wing with its own en-suite so visitors and children can come and go without crossing someone else’s space.
- Shared Spaces: Strategic shared baths near the kitchen or main lounge give parents and guests quicker access during busy times, keeping the whole house running smoothly.
Efficient Storage Solutions
Thoughtful storage is critical when planning a six-bedroom house. The design should include generous walk-in closets, a roomy pantry, dedicated storage areas and accessible attic space so belongings stay organized and out of view.
- Walk-In Closets: Walk-in closets located in the master bedroom and each guest room offer enough room for clothing, shoes, luggage and accessories.
- Pantries and Utility Rooms: A well-placed pantry or utility room keeps cooking supplies, tools and small appliances neat, easy to reach and away from the main kitchen.
Outdoor Living Spaces
Terraces, decks and balconies add both opulence and practical living area to a contemporary six-bedroom home. Such outdoor rooms expand daily life beyond four walls, offering relaxing retreats and venues for casual entertaining.
- Large Patios: A generous patio can feature weather-resistant seating, low-voltage lighting, potted greenery and a modest fire pit for evening family gatherings.
- Private Balconies: A secluded balcony linked to the master suite or a guest room provides a charming, quiet perch for morning coffee or evening stargazing.
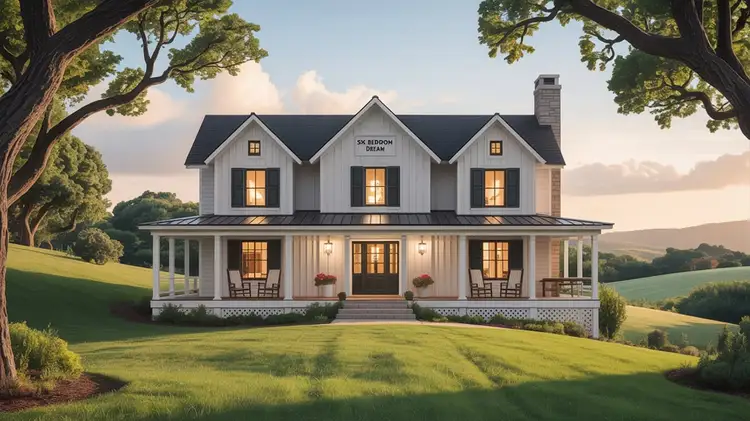
Luxury 6-Bedroom House Design Layout Ideas
Organizing the rooms in a six-bedroom house matters a great deal; when done well, the whole home flows and meets daily needs. The ideas below can spark a fresh vision for your modern six-bedroom project.
Open-Plan Layout with Defined Zones
An open plan lets people move freely while still marking clear spaces for cooking, talking and relaxing. Picture the kitchen, living room and dining area linked together, then add sheltered wings for the bedrooms so each family member finds quiet.
- Family Wing: Group children’s rooms or guest rooms in one wing, giving them their own play zone while the master suite remains calm.
- Office Wing: If you work at home, design a small office wing with its own door so meetings and calls never drift into family time.
Split Bedroom Layout
In the split layout, the master suite, children’s rooms and guest rooms sit in separate wings, shielding everyone from noise and late-night comings and goings.
- Master Suite on One Side: Tuck the master bedroom in a quiet corner, giving parents a retreat where peace reigns from dawn to dusk.
Quiet Retreats
Bedrooms set apart from the guest rooms give household members or temporary visitors a calm refuge removed from the bustle of communal spaces.
Vertical Layout
A multi-story layout makes the most of tight lots by building upward instead of outward. Stacking rooms this way creates separate living zones while still shielding each from prying eyes.
- Bedrooms located on the second floor enjoy better acoustic protection and distance from daytime activity.
- Shared facilities—such as the kitchen, lounge and dining room—occupy the ground level, keeping noisy errands away from upstairs rest areas.
Design Style | Features | Materials |
Urban Loft | Exposed beams, industrial fixtures, modern kitchen | Wood, steel, concrete |
Farmhouse Chic | Rustic charm, large windows, farmhouse-inspired design | Wood, iron, glass |
Eco-Friendly Retreat | Sustainable materials, energy-efficient design, natural surroundings | Bamboo, cork, recycled materials |
Private Retreat with Sitting Room
For those seeking added indulgence, a self-contained suite that blends sleeping quarters with a small sitting room can be integrated into the plan. Such an arrangement grants parents a personal hideaway within the larger household.
- This private zone may also house a desk, reading nook or compact kitchenette so residents need not venture far for daily tasks.
- A spa-style bathroom rounds out the suite, featuring an oversized tub, rain shower and twin sinks that transform routine grooming into a restorative ritual.
Selecting Building Materials for Your Six-Bedroom Home Project
The building materials chosen for a six-bedroom home shape both its appearance and day-to-day functionality. Thoughtful selection keeps the house stylish, tough enough to endure wear and easier for owners to care for over time.
Flooring
Flooring sets the mood for every room in the house. If you want a sleek, high-end ambiance, pick surfaces that look good while standing up to daily use.
- Hardwood Flooring: Solid wood in living areas adds warmth and a hint of luxury and delivers a classic charm that stays in fashion.
- Tile or Stone in Wet Areas: Slip-resistant ceramic, natural stone or marble in bathrooms provides a refined look, resists moisture and wipes clean with little effort.
Countertops
Countertops anchor modern kitchens and baths, acting as work surfaces and focal points. For a luxury feel, turn to marble, quartz or granite.
- Quartz: Engineered quartz is non-porous, scratch-resistant and available in countless hues, giving a crisp, contemporary finish.
- Granite: The natural veining of granite brings uniqueness and its hardness stands up to heat, stains and years of use.
Wall Finishes
Selecting the right wall finish shapes a room’s character, whether you favor clean minimalism or a warmer, tradition-inspired ambience.
- Neutral Paint: Soft shades such as off-white, warm gray or light beige offer a quiet, enduring backdrop throughout the six-bedroom residence.
- Accent Walls: Introduce a striking accent wall in the living room or master suite, using textured wallpaper, rich wood paneling or rustic stone.
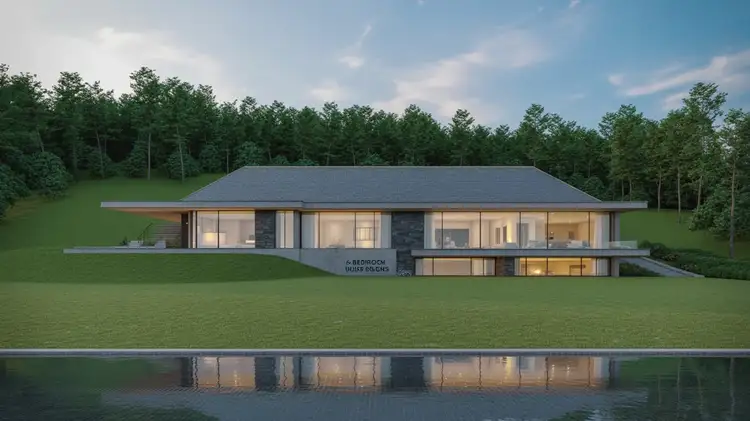
FAQs
How much does it cost to build a 6-bedroom house?
Building a six-bedroom home typically costs between $400,000 and $1 million, though final figures vary with local prices, chosen materials and bespoke features.
How can I make a 6-bedroom house feel cozy?
To infuse warmth, blend soft color schemes, inviting furniture, plush fabrics and layered lighting; adding personal art and family items further welcomes residents and guests alike.
What is the best layout for a 6-bedroom house?
The ideal layout aligns with family routines; popular choices include open-plan areas paired with secluded bedroom wings, split-bedroom arrangements,or two-story designs that balance communal and private space.
How can I make the most of limited space in a six-bedroom house?
To make every square foot count, choose furniture that serves more than one purpose, install custom cabinets and shelves and arrange rooms in an open-plan or split-bedroom configuration. Adding tall bookcases or wall-mounted cupboards also draws the eye upward while keeping the floor clear.
Conclusion
Planning a six-bedroom residence that blends elegance with everyday usefulness is a rewarding design task. By integrating contemporary floor plans, premium materials and intentional decorative choices, the house can feel roomy, welcoming and visually striking for every household member. Whether you opt for a sweeping open layout, a compact stacked design or a private master retreat, diligent scheming will yield a dwelling that honours both functional demands and personal taste. As we move into 2025, aspirations for comfort, seclusion and eco-friendly features will undeniably steer the next wave of six-bedroom home design.

- Be Respectful
- Stay Relevant
- Stay Positive
- True Feedback
- Encourage Discussion
- Avoid Spamming
- No Fake News
- Don't Copy-Paste
- No Personal Attacks

- Be Respectful
- Stay Relevant
- Stay Positive
- True Feedback
- Encourage Discussion
- Avoid Spamming
- No Fake News
- Don't Copy-Paste
- No Personal Attacks
