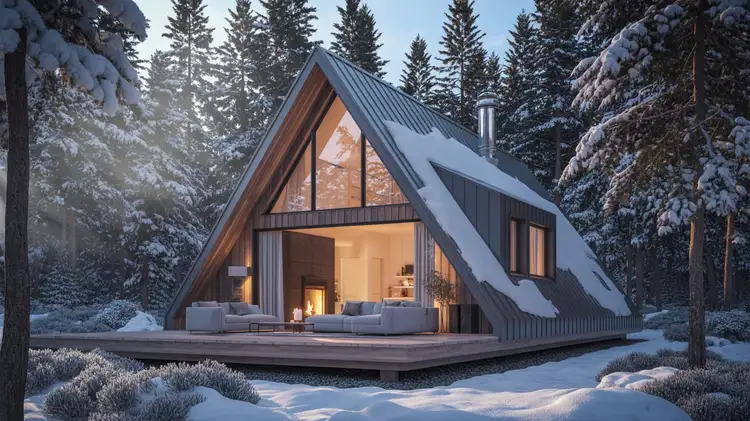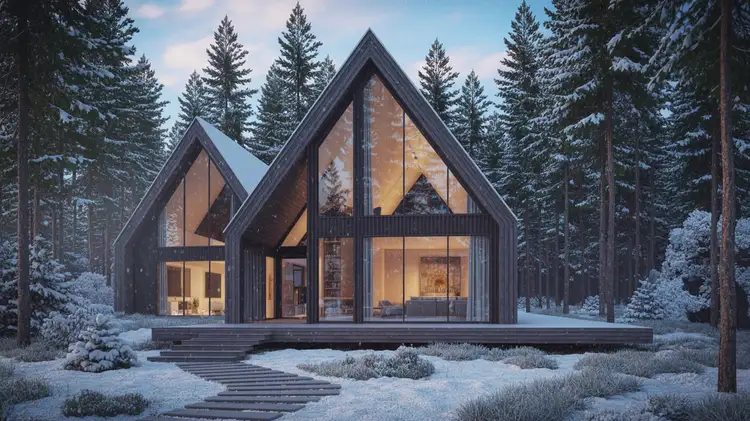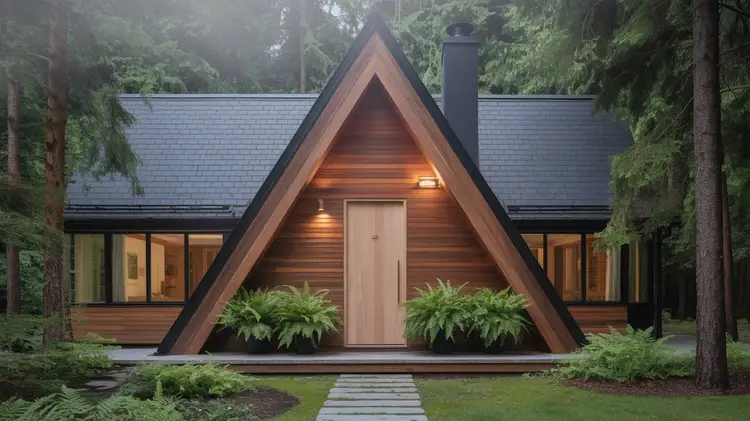Best A-Frame Home Design Ideas for Every Style
Published: 14 Aug 2025
Introduction
Modern A-frame home designs marry triangular shaped A-frame homes with contemporary styles, giving them a more modern vibe. This type of homes has captured the heart of many people for their intriguing style, simpicity and efficiency. This article gives a range of modern A frame design ideas that underline the essentials of coziness while promoting nature and natural light in the home.
All about A-Frame Architecture
The triangular profile and steeply angled roofs that A-frame houses have are distinct from traditional homes .The structure also allows for high resistance against the wind and provides ample interior comfort when it comes to vaulted ceilings. The wide arching windows also range from small to large, enabling the capturing of magnificent panoramic views. The simple yet bold design balances modern minimalism and rustic charm.

Modern A-Frame homes advantages.
Given that A-frame homes consist of compact designs, their A-frame shape lends themselves well to becoming efficient insulators. The lack of walls that need to be separated greatly reduces the construction costs and time. Given the design’s open interiors and vaulted ceilings, the increased spatial perception offers airy environments. As such, these homes can be used as rentals, primary homes and even vacation cabins. This simple design offers style, economy and comfort making it universally appealing.
Modern Finishes and Materials
Glass, steel, wood and even concrete are some of the modern A-frame materials that lend themselves to creating sleek and bold contrasts that modern A-frame homes exude.
The facades combine timber with metal cladding to create a refined rustic appearance. Sliding doors and large glass windows enhance the flow between indoor and outdoor spaces. The use of sustainable materials and eco-friendly finishes add to the durability and environmental friendliness of the building. Sustainably sourced materials impact the aesthetics, maintenance and environmental considerations of the building.
Open Floor Plans for Seamless Living
The living, dining and kitchen areas have open layouts which enhance the connectedness of the spaces and maximizes living area. Vaulted ceilings improve the distribution of natural light, adding to the openness. Flexible arrangements of furniture create multifunctional zones tailored to changing needs. Interaction and smooth traffic contributes to the contemporary lifestyle and social engagement promoted by this design.
Airy Spaces with Natural Light and Beautiful Views
Windows along the steep roofline are designed to capture sunlight while framing the scenic landscapes. Additionally, skylights and clerestory windows augment ambient daylight. Privacy is balanced with openness by the strategic angles where windows are set. Natural light reduces energy use while enhancing the wellbeing of the occupants, connecting them with nature.

Cozy and Functional Kitchens
Modern appliances are integrated into the kitchens, harmonizing with the natural materials used and reflecting the A-frame aesthetics. Enhancing casual dining, workspaces are provided at islands or peninsulas. Efficient shelving and smart storage optimize open shelving. Culinary tasks as well as setting the atmosphere are supported by layered lighting during kitchen activities. Complementing open floor plans, kitchens serve socializing as central hubs.
Warm and Welcoming Bedrooms with Vaulted Ceilings
Lofts or mezzanines allow the bedrooms to utilize vertical space, increasing privacy and function.
Soft textiles, warm wood and layered lighting create cozy retreats. Windows offer both views and ventilation. Bedrooms provide comfort while preserving architectural features. Integrated storage maximizes floor area.
Innovative Bathroom Designs
Sleek fixtures combined with natural stone and wood accents embody rustic-modern style. Bathroom luxury is enhanced with walk-in showers and freestanding tubs, even within compact footprints. Aesthetics are balanced with comfort to boost lighting and ventilation. Layouts that save space also maintain flexibility and openness support relaxation and hygiene.
Outdoor Living Extensions
Patios, decks and balconies expand living areas, encouraging outdoor enjoyment. Auxiliary fire pits, seating and dining zones support gatherings. Shade structures protect users from outdoor elements, increasing usability. Complementing architecture with landscaping integrates homes into their surroundings. Enrichment of lifestyle and value through defined spaces is noted.
Sustainable Features and Energy Efficiency
High performance insulation and triple-glazed windows regulate temperature, cutting energy bills. Eco-friendly solar panels, alongside energy-efficient HVAC systems, support sustainability. Showering while conserving resources is enhanced through rainwater harvesting and efficient fixtures. Coupling sustainable practices with A-frame homes boosts environmental appeal.
Bold Facade Designs and Innovative Loft and Mezzanine Spaces
Lofts gain vertical volume utilizing space for sleeping, lounging or offices; thus, optimizing footprint. Style and function unite through staircases and ladders that connect levels. Connection with main floors is maintained through opened mezzanines. Forged flexibility by loft design enhances support for lifestyle changes.
Modern facades incorporate bold colors, geometric patterns and mixed materials to express personality.
Contrasting accent colors and trim draw attention to architectural features. A building’s creativity increases curb appeal and distinctly sets it apart. Choices in color can influence a person’s mood while also enhancing the aesthetics of the surroundings.

Incorporating Smart Home Technology
Automation streamlines control of lighting, security and climate providing enhanced comfort and improved energy efficiency. Mobile apps and voice assistants simplify operations. Technology’s integration preserves design purity, remaining unobtrusive. Smart features enable effortless living to increase the quality of life.
Durable Flooring Options
Hardwood and polished concrete along with engineered stone are styleful and offer durability. Area rugs can add warmth and texture to define different spaces. Flooring can compliment the architecture which also provides comfort during maintenance. Material selection balances practical design along with aesthetics.
Creative Storage Solutions
Built-in cabinetry, under-stair storage and multi-functional furniture create space efficient solutions. Vertical shelving increases organization by utilizing height. Open storage designs support an open feel which helps to maintain clutter-free environments. Daily living is enhanced with efficient solutions that improve usability.
Lighting Design for Layers and Depth
Layers of lighting include ambient, task and accent sources which create versatile atmospheres. Warm LEDs and natural light supplements artificial lighting while balancing comfort and reducing electricity usage. Artificial lighting used in conjunction with natural lighting increases energy efficiency while also highlighting architectural features and décor which enhances visual interest.
Accessibility and Universal Design
Adaptable fixtures with no-step entries and wide doorways cater to diverse needs. Aging in place is supported with flexible layouts while enhancing overall usability.
Smart technologies Home automation now makes it easers for the elderly and people with mental challenges to live independently. Homes can be designed with diversity, inclusivity and adaptability in mind, ensuring sustainability for years to come for all dwelling members.
Budgeting Tips for A-Frame Homes
Utilizing cost-effective materials and modular construction can significantly reduce expenses. Essentials and key architectural features should always be prioritized while still achieving a balance between aesthetics and budget. Completion of phased projects and DIY finishing touches can lower overall costs. Transparent budgeting ensures quality and affordable stylish homes within means. With strategic foresight, optimal value can be achieved.
Landscape Integration and Privacy
Houses can be seamlessly integrated with their surroundings using native plants and natural stone pathways. Landscaping can be utilized to improve privacy and reduce noise pollution, ultimately enhancing comfort. Safety and ambiance can be boosted with outdoor lighting. Careful design enriches the living experience by integrating nature and architecture.
Future Trends in A-Frame Home Design
Emerging trends such as smart automation, biophilic design and sustainable materials. Modular components that utilize biophilic design to provide more flexibility will be able to sustain changing lifestyles. Incorporating wellness-focused elements enhances ease and comfort for the user while offering health benefits. Technology integration enhances convenience and staying up to date increases appeal and functionality.

FAQs
What defines a modern A-frame home?
Modern A-frame homes are distinguished by steep roofs paired with spacious open interiors and large windows.
Are A-frame homes energy efficient?
Well-insulated homes with efficient windows help retain internal temperatures while helping lower electricity bills.
Can A-frame homes be customized?
A-frame homes have customizable flexible layouts paired with varied material choices enabling extensive personalization.
What exterior materials suit A-frame designs?
Sleek rustic-modern aesthetics coupled with glass, metal and wood can achieve A-frame designs.
Are A-frame Homes Good for Families?
Absolutely, the open and flexible designs allow for the entire family to stay comfortably together.

- Be Respectful
- Stay Relevant
- Stay Positive
- True Feedback
- Encourage Discussion
- Avoid Spamming
- No Fake News
- Don't Copy-Paste
- No Personal Attacks

- Be Respectful
- Stay Relevant
- Stay Positive
- True Feedback
- Encourage Discussion
- Avoid Spamming
- No Fake News
- Don't Copy-Paste
- No Personal Attacks





