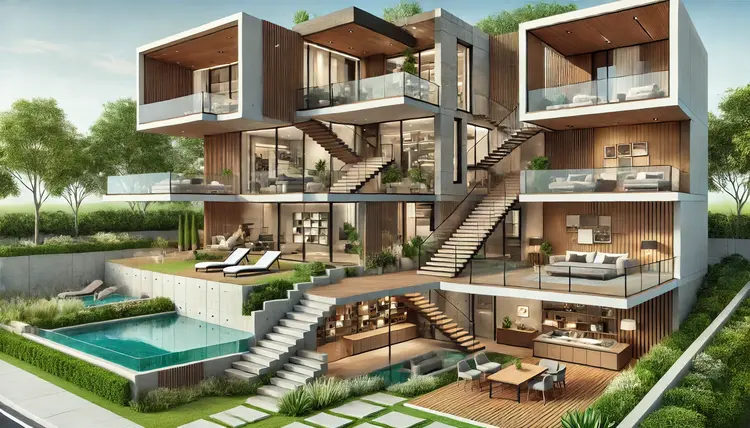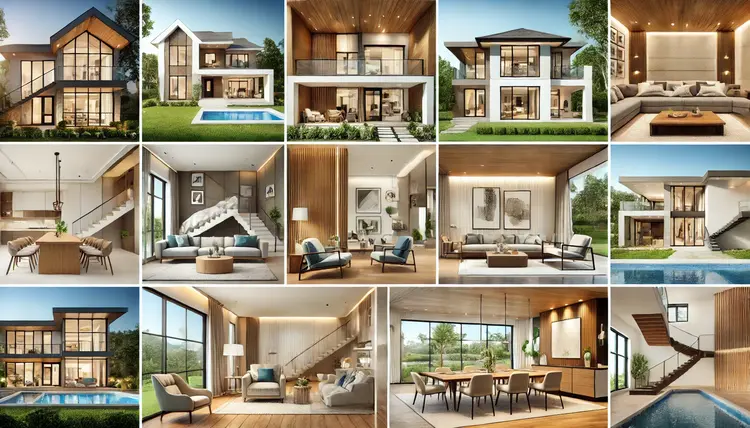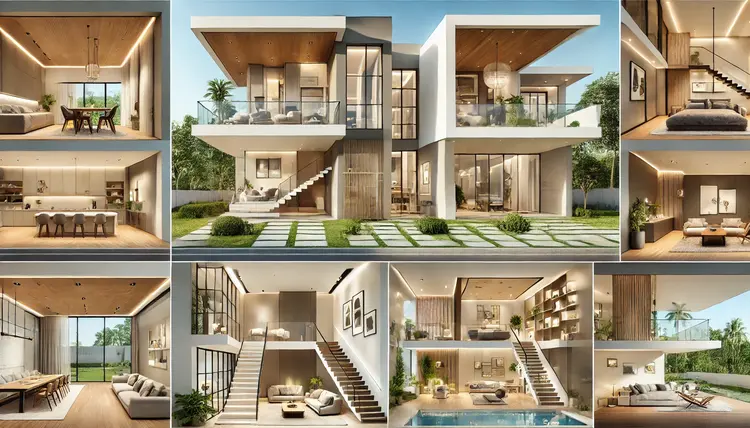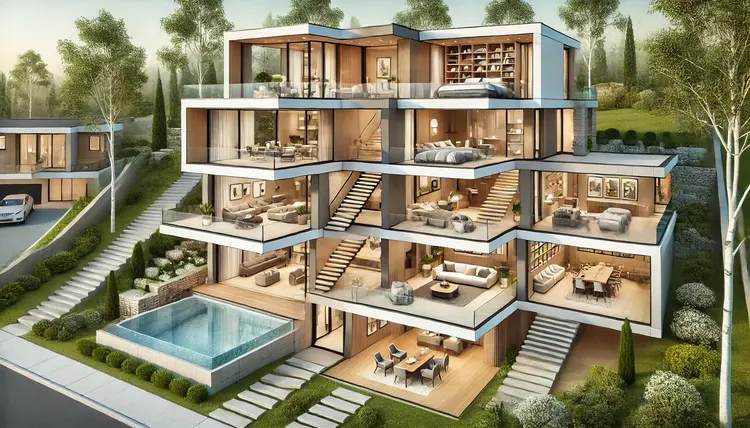Best Split Level Home Designs | Modern & Stylish Ideas
Published: 14 Apr 2025
Introduction
The split-level home design has become popular because it combines innovative aesthetics with effective design space management. The home design of split-level houses stands out because it establishes various floors at different heights for better organization and natural light management and attractive external looks. Split-level floor plans provide both cosmetic beauty combined with adaptable interior areas while allowing homeowners to remodel both new and existing constructions.
The comprehensive guide discusses contemporary split-level home designs and their benefits with relevant planning concepts and interior design trends to design a modern functional house.
1. Understanding Split-Level Home Designs
1.1 What is a Split Level Home Designs?
A house consisting of several floors which use short staircases as separation methods.
Split-level homes have three main areas including the main living space and the upper floor bedrooms as well as a lower space or basement section.
Similar to other plots these houses offer space-saving dimensions for sloping land areas.

1.2 Benefits of Split-Level Homes
The home can achieve better space utilization without needing an increased footprint.
- The household has improved privacy since bedrooms exist separately from general living areas.
- The house maintains a distinctive style because of its open structure and layered floor plan.
- Natural light optimization systems help enhance brightness and ventilation throughout the house.
2. The Essential Building Components of Contemporary Split-Level Residences Include
2.1 Open Floor Plans for Spacious Living
The contemporary split-level design includes interconnected spaces without walls which creates free airflow and enlarges the living area appearance.
The removal of superfluous walls enables people to move effortlessly between kitchen and dining areas and the living space.
2.2 Large Windows for Natural Light
The combination of windows extending from floors to ceilings and skylights coupled with glass doors produces exceptional daylight flooding of interior spaces.
Stunning outdoor views paired with this feature decrease the requirement for artificial lighting.
Design Style | Key Features | Best For |
Urban Loft | Exposed beams, open spaces, and sleek design | Loft-style urban living |
Rustic | Wood accents, cozy atmosphere, functional layout | Cozy, rustic homes |
Industrial | Exposed brick, metal fixtures, spacious rooms | Creative and bold spaces |
Scandinavian | Clean lines, light wood finishes, minimalist décor | Simple, airy living spaces with a touch of warmth |
2.3 Stylish Staircases as a Design Element
The multiple staircases in split-level homes can be improved through modern design choices to create a more stylish appearance.
Modern contemporary design elements emerge from floating staircase combinations with glass railings and wooden decorative elements.
2.4 High Ceilings for an Airy Feel
Open spaces become attainable through split-level homes built with two-story ceilings.
Living rooms benefit from this hall with its ability to display dramatic lighting features while also showcasing accent walls.
2.5 Multi-Functional Lower Levels
A split-level house provides versatility for basements or lower floors because they function as versatile spaces for multiple applications.
- Home entertainment centers combining home theaters with game rooms can be found in certain zones.
- Home offices for remote work.
- Guest suites or rental units for additional income.

3. Modern Split-Level Home Layout Ideas
3.1 Classic Tri-Level Home Design
- The layout consists of three separate tiers within this format.
- The first floor offers combined rooms that include kitchens dining and living rooms.
- Upper level with bedrooms and bathrooms for privacy.
- Lower level for storage, laundry or recreational spaces.
3.2 Contemporary Four-Level Split Home
The layout of larger homes benefits from splitting into four layers which offers both greater privacy and spaciousness.
- Entry level with a foyer and main living space.
- The second level hosts combined areas for dining and cooking space to achieve an open contemporary design.
- People will find privacy on the top floor where bedrooms are located.
- Basement level for entertainment or guest accommodations.
3.3 Open-Concept Split-Level Home
The elimination of superfluous divisions in this plan design results in processed movement between different levels.
Building connectivity between all floors happens through a central staircase so each level stays open and connected.
3.4 Split-Level with a Courtyard
This design merges indoor and outdoor spaces in one concept through these particular features:
- A courtyard or garden at the lower level.
- Floor-to-ceiling glass for uninterrupted views of nature.
- Two distinct floor settings enable relaxation areas apart from space for enjoyable socializing.

4. Interior Design Trends for Modern Split-Level Homes
4.1 Minimalist and Neutral Color Palettes
- Split-level homes display their best appearance when designed with clean lines together with neutral color choices such as white, beige, gray and earth tones.
- Walls and furniture should have neutral color schemes.
- Bold-colored accent walls should be utilized to draw attention towards staircases and primary living sections.
Design Style | Key Features | Best For |
Contemporary | Open living spaces, clean lines, large windows | Modern urban living |
Classic | Symmetrical layout, elegant finishes | Timeless elegance and functionality |
Minimalist | Simple, uncluttered spaces, geometric shapes | Small spaces with modern appeal |
Modern Farmhouse | Rustic charm with clean lines, modern fixtures | Cozy, functional spaces with a rustic touch |
4.2 Smart Lighting for Layered Effects
Lighting enhances depth and atmosphere:
The modern appearance of split-level homes is enhanced through using recessed lighting fixtures installed along staircases.
Modern double-height living areas become better when pendant lights enhance dramatic aesthetic effects.
Room illumination can be achieved with skylights combined with LED strips.
4.3 Open and Functional Kitchens
- Modern split-level kitchens feature:
- Social gathering areas should include breakfast bars and islands.
- Handleless cabinets for a sleek, minimalist look.
- Contemporary kitchen devices promote both convenience and operational effectiveness.

4.4 Cozy Bedrooms with Large Windows
The upper stories of the house provide privacy due to bedroom placements.
Built-in wardrobes together with hidden storages enable you to space optimize your room.
Warm and inviting relaxation develops through soft lighting along with textured materials.
4.5 Lower Level as a Relaxation Hub
A quiet relaxation setting is created in home theaters where soundproofing enables complete entertainment immersion.
A workout space should have rubber floor coverings alongside mirror installation.
Guest suites or Airbnb rentals for additional income.
5. Exterior Renovations Along with Exterior Design Work
5.1 Integrated Outdoor Living Spaces
Different outdoor areas are created through the connection of patios and decks between different building levels.
The split-level home gets visual enhancement from both garden pathways and retaining walls.
5.2 Vertical Gardens and Greenery
Green walls together with terraced garden beds beautify buildings that have split-level elevations.
Well-planned shrub and tree placement serves two functions by creating privacy while enhancing house appearance.
5.3 Exterior Facades with Mixed Materials
The mixture of stone elements with wood components alongside glass materials produces an appealing modern taste.
Modern and contemporary industrial design emerges from using metal and textured building panels.
6. Sustainable Features for Eco-Friendly Split-Level Homes
6.1 Energy-Efficient Windows and Insulation
Installing proper insulation together with high-performance windows generates reduced expenses for heating and cooling.
6.2 Solar Panels for Renewable Energy
The installation of solar panels on roof slopes produces clean electricity to power the home.
6.3 Smart Home Integration for Efficiency
Technology-dependent heating systems together with automated lighting functions reduce power utilization.
Rainwater harvesting systems for irrigation and toilets.

FAQs
Are split-level homes good for small plots?
These structures optimize their height to suit small areas that need effective space utilization.
Privacy benefits exist between split-level house floors?
The separate arrangement of home floors provides privacy for bedroom sections and living rooms.
Which type of flooring material would be most suitable for a split-level home?
For buildings that need long-lasting materials with beautiful effects, the choices include hardwood, laminate or polished concrete.
A traditional split-level can be converted into modern design through renovation projects?
Through wall dismantling steps and modern finish implementation, homeowners can change their traditional older property into something new.
Split-level houses typically have reasonable construction costs?
Modern building style provides better cost effectiveness because the space management eliminates extra building expenses.
The best way to maximize natural illumination of a split-level house is what?
An improved sense of brightness comes from employing skylights alongside open settings, glass railings and expansive windows.
8. Conclusion
Split-level designs from today’s world combine perfect elements between style and functionality with space-efficient characteristics. These houses deliver privacy together with both aesthetic appreciation and flexible usage.
The application of contemporary styles and enhanced features with smart technology makes split-level homes into contemporary lifestyle spaces. A home design becomes exceptional when homeowners use natural lighting, develop numerous levels and integrate exterior elements into the structure.

- Be Respectful
- Stay Relevant
- Stay Positive
- True Feedback
- Encourage Discussion
- Avoid Spamming
- No Fake News
- Don't Copy-Paste
- No Personal Attacks

- Be Respectful
- Stay Relevant
- Stay Positive
- True Feedback
- Encourage Discussion
- Avoid Spamming
- No Fake News
- Don't Copy-Paste
- No Personal Attacks





