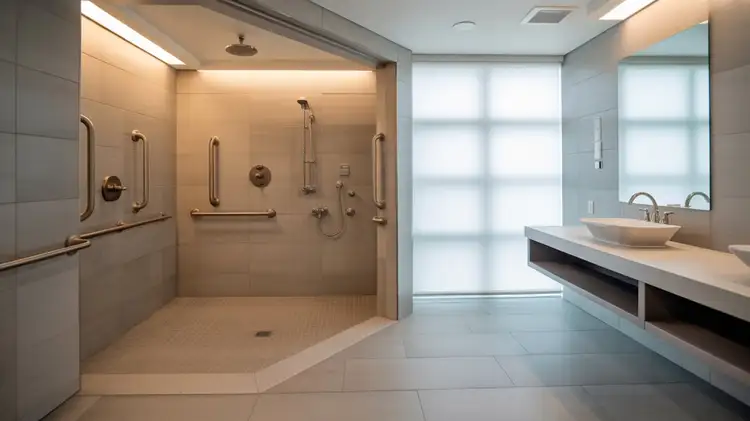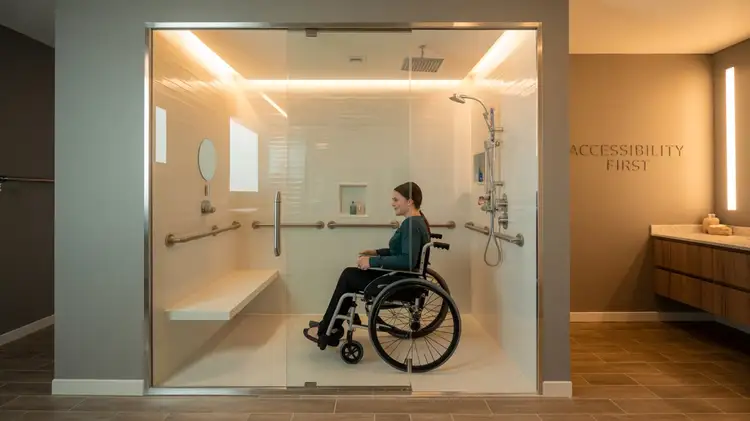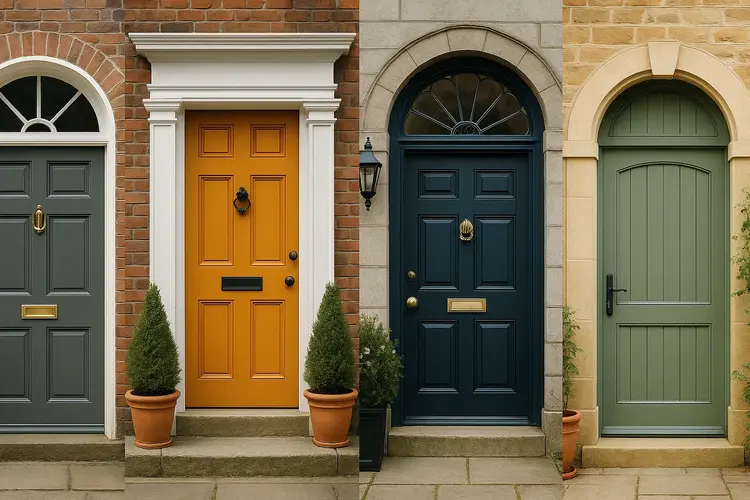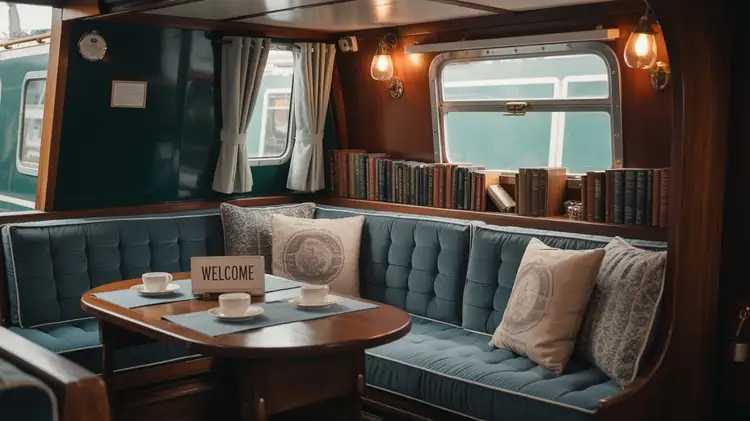Handicap Bathroom Design – Accessible & Stylish Solutions
Published: 21 Jun 2025
Introduction
In today’s home-design landscape, creating spaces people can use regardless of physical ability has moved from being a passing trend to a pressing need. With more homeowners seeking bathrooms that meet mobility requirements yet still feel warm and stylish, the market for accessible bath designs keeps expanding. Whether clients are updating an old room, adding an en-suite or starting from scratch, accessibility features must blend in smoothly so the final look remains inviting and the space stays fully functional. This piece walks through practical handicap-bathroom ideas, covering room layouts, must-have fixtures and design touches that keep the bathroom both easy to use and visually appealing.
The Importance of Handicap Bathroom Design
A thoughtfully planned handicap bathroom gives people with limited strength, balance or vision the freedom to carry out daily routines with dignity and independence. Because the bathroom is visited many times each day, making it easy to enter, move around and exit can lift spirits, reduce stress and support overall health. As of 2025, public interest in universal design and legislation backing inclusive building practices are pushing more homeowners and builders to think ahead about who will use a space now and decades into the future.

Improved Safety and Comfort
Upgrading safety hardware and surface materials in the bathroom cuts the chances of slips, falls and minor accidents that happen when wet floors, narrow walkways or stiff fixtures force users to hurry or stretch. Elements such as slip-resistant tile or vinyl, sturdy grab bars anchored into the wall, a curb-less shower with a gentle slope and lever handles instead of twist knobs ease effort for everyone from aging parents to young children. When these features are installed with care, comfort rises along with confidence, making it clear that smart safety design benefits the whole household, not just one person.
As more people age and others begin using mobility aids, demand for bathrooms designed with universal principles is rising fast. Homeowners increasingly search for upgrades that support independent living and accessibility while still looking stylish.
Key Elements to Consider in Accessible Bathroom Design
When creating an accessible bathroom, balance function with pleasing design and include features that make daily tasks simpler and safer. Below are key elements to consider:
Space for Mobility
Bathrooms must offer enough room for wheelchairs or walkers to move freely from fixture to fixture.
- Wide Doorways: Install doors at least 32 inches wide to let chairs and frames pass easily.
- Clear Floor Space: Leave open areas that allow users to pivot; a five-foot turning circle is ideal.
Grab Bars
Secure bars give people something to hold on to entering a shower, beside a toilet or near a tub. Although aimed at those with limited strength, they boost safety for everyone who uses the room.
- Strategic Placement: Install grab bars near the toilet, inside the shower stall and beside the tub so users can steady themselves wherever needed.
- Stylish Designs: Select designer bars that fit the room’s style; finishes such as chrome, brushed nickel or warm brass let safety hardware look at home in upscale decor.
Non-Slip Flooring
Robust slip-resistant tiles, vinyl or rubber sheets give a sure footing in wet areas and lower the odds of falls.
- Textured Tiles: Pick tiles with a rough finish or a slip-rating for wet surfaces so every step feels secure.
- Rubber Flooring: Seamless rubber is another excellent choice; it stays tacky when damp, resists wear and feels gentle under bare feet.

Walk-In Shower
A walk-in shower removes the barrier of a tall tub wall, allowing people with limited strength or range to bathe independently.
- Zero Threshold Entry: A ramp-free sill keeps rolling chairs and unsteady walkers from tripping.
- Built-In Seating: Wall-mounted benches or fold-down seats give users a place to rest while shampooing or rinsing.
Adjustable Showerheads
Install showerheads that slide up and down so each person can find the height that works for them. Pair these with a handheld sprayer for even more freedom and simple, one-handed operation.
- Flexible Hoses: Choose models fitted with a soft, coiled hose; the extra slack lets users move the head where they want it most.
- Height Adjustments: Select units that lock at various levels, welcoming everyone from tall guests to someone bathing while seated.
Stylish Handicap Bathroom Design Ideas for 2025
Accessibility is vital, yet today’s designers prove that function and flair can coexist beautifully. The newest trend shows handicap bathrooms dressed in clean lines, quality materials and smart details that meet changing needs without sacrificing good taste. Consider the following ideas when planning your own space:
Sleek Modern Fixtures
Contemporary hardware borrowed from kitchens, if you wish—ties the room together while lending a fresh, open feel. Choose wall-mounted sinks, sculpted faucets and motion-sensor controls to create a look that feels forward-thinking yet remains practical.
- Wall-Mounted Vanities: A cabinet that floats above the floor preserves essential knee clearance and gives the bathroom an airy, spacious air.
- Touchless Faucets: Hands-free taps interrupt the water queue and keep surfaces cleaner, making them a smart and sanitary choice for every user.
Design Style | Features | Materials |
Accessible Modern | Wide doors, grab bars, non-slip floors | Tile, wood, glass |
Wheelchair-Friendly | Roll-in shower, lower sinks, open space | Vinyl, ceramic, rubber |
Spacious Comfort | Spacious layout, adjustable fixtures, easy access | Stone, tile, stainless steel |
Natural Light and Open Space
Good daylight lets people see clearly while making the room feel welcoming. Plan for large windows or a well-placed skylight that floods the area with sun.
- Skylights: A roof window admits light above eye level yet keeps prying eyes outside. This option shines in bathrooms that lack outer walls.
- Glass Doors: Clear tempered glass on shower walls lets light move from end to end and gives the room the airy feel of extra square footage.
Neutral Color Palettes
Soft, neutral hues add calm and order to bath spaces. Tints such as pale beige, misty gray or gentle white offer a soothing backdrop and still read as polished.
- Accent Walls: For contrast, try a deep navy, charcoal or rich emerald on a single wall or with bold tiles.
- Warm Tones: Earthy taupe or soft warm gray wrap the room in warmth and invite long, restful moments.

Integrated Smart Technologies
Smart tools turn a handicapped bath into a helper rather than a hurdle. Voice commands, adaptive lighting and thermostat links put control within easy reach.
- Smart Lighting: Fixtures that respond to motion or a simple voice cue save steps for anyone with limited strength.
- Smart Thermostats: A smart thermostat grants users the simple ability to raise, lower or schedule comfort temperatures from the couch or even on the road, putting personal climate control a fingertip away.
Spa-Inspired Features
Transform the bath into a mini retreat by adding approachable luxury. Think about a jetted tub with adjustable streams or a steam shower that gently eases muscle tension.
- Aromatherapy: Slip in oil diffusers or quiet scent dispensers that release calm lavender or citrus while water runs.
- Therapeutic Baths: Pair those scents with a deep-soaking tub or a hydro-massage shower that pampers the body yet stays friendly for users who stand, lean or sit.
How to Design an Accessible Bathroom for Mobility Impairments
Planning a bathroom for mobility impairments demands close attention to space, reach and safety so that every task—from washing hands to turning off the light—meets independence.
Consider Door Width and Clearance
For a wheelchair or walker, the entry door needs to measure at least 32 inches across and be followed by a clear turning area. A turning circle of 60 inches lets most users pivot without pinching feet, while a small shelf keeps towels within handy reach.
- Pocket Doors: A pocket door hides neatly between walls, freeing floor space for turning and leaving the threshold low enough to glide over without bumping wheels.
- Swing-Out Doors: When room permits, a wide swing-out door solidly held open gives caregivers and users alike fast, unblocked access.
Install an Accessible Toilet
Install the toilet at a height that lets people with limited movement use it easily. Add a raised seat, sturdy grab bars and roomy stalls so every visitor can enter, sit and rise with less strain.
- Grab Bars: Place bars beside the toilet and near the shower to give steady handholds while lowering or lifting the body.
- Automatic Toilets: Self-flushing models cut down on contact and boost hygiene for anyone who cannot push the lever with ease.
Low or Walk-In Bathtubs
A low-entry tub or walk-in model removes the need to swing a leg over a high lip, reducing slips and strain. Many include built-in seats and simple controls so users can wash without twisting or reaching awkwardly.
- Wheelchair-accessible shower: Add a curbless shower stall that blends with the floor for quick entry and comfortable rinsing while seated.
- Hydrotherapy features: Whirlpool jets or soothing rain-spray units bring gentle massage that eases muscle tension after a long day.

FAQs
How much does it cost to design a handicap bathroom?
Prices vary according to the specific fixtures, finishes and plumbing rerouting you choose. As a rough guide, a complete project may run between $5,000 and $15,000.
Can I retrofit accessibility features into my current bath?
Absolutely, items like grab bars, height-adjustable showerheads and comfort-height toilets can usually be installed in an existing space without tearing out tile or moving plumbing.
Which elements matter most in an accessible bath?
Key components include wider door openings, sturdy grab bars, slip-resistant flooring, low-threshold or curbless showers and clear turning space for wheelchairs or walkers.
Can sustainable products work in a handicap bath?
Yes, water-saving toilets, low-flow showerheads, LED fixtures and other green choices can easily blend with accessibility upgrades, cutting bills while serving diverse users.
Conclusion
Designing an accessible bath requires balancing everyday function with a pleasing look. By incorporating grab bars, open plans and even smart controls, you create a room that is safe, welcoming and surprisingly modern. Whether remodeling or building from the ground up, placing accessibility front-and-center allows the space to serve everyone, guests included, while still offering designer flair. As of 2025, fixtures and finishes for accessible bathrooms are more customizable than ever, marrying luxury with practical ease for people of all abilities.

- Be Respectful
- Stay Relevant
- Stay Positive
- True Feedback
- Encourage Discussion
- Avoid Spamming
- No Fake News
- Don't Copy-Paste
- No Personal Attacks

- Be Respectful
- Stay Relevant
- Stay Positive
- True Feedback
- Encourage Discussion
- Avoid Spamming
- No Fake News
- Don't Copy-Paste
- No Personal Attacks





