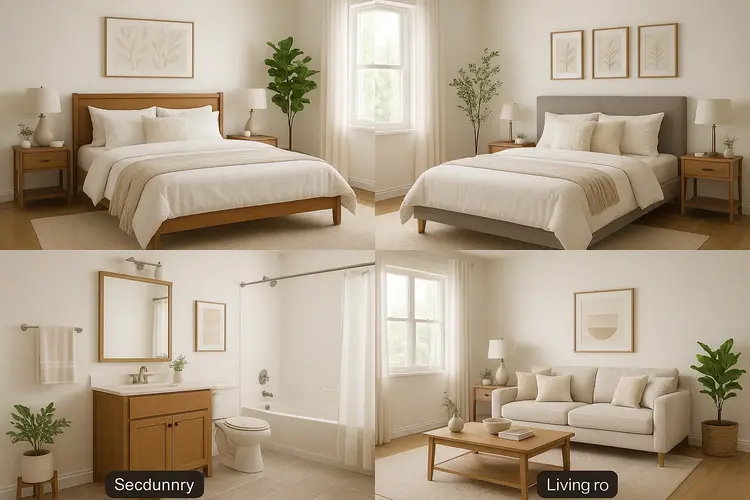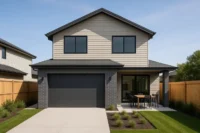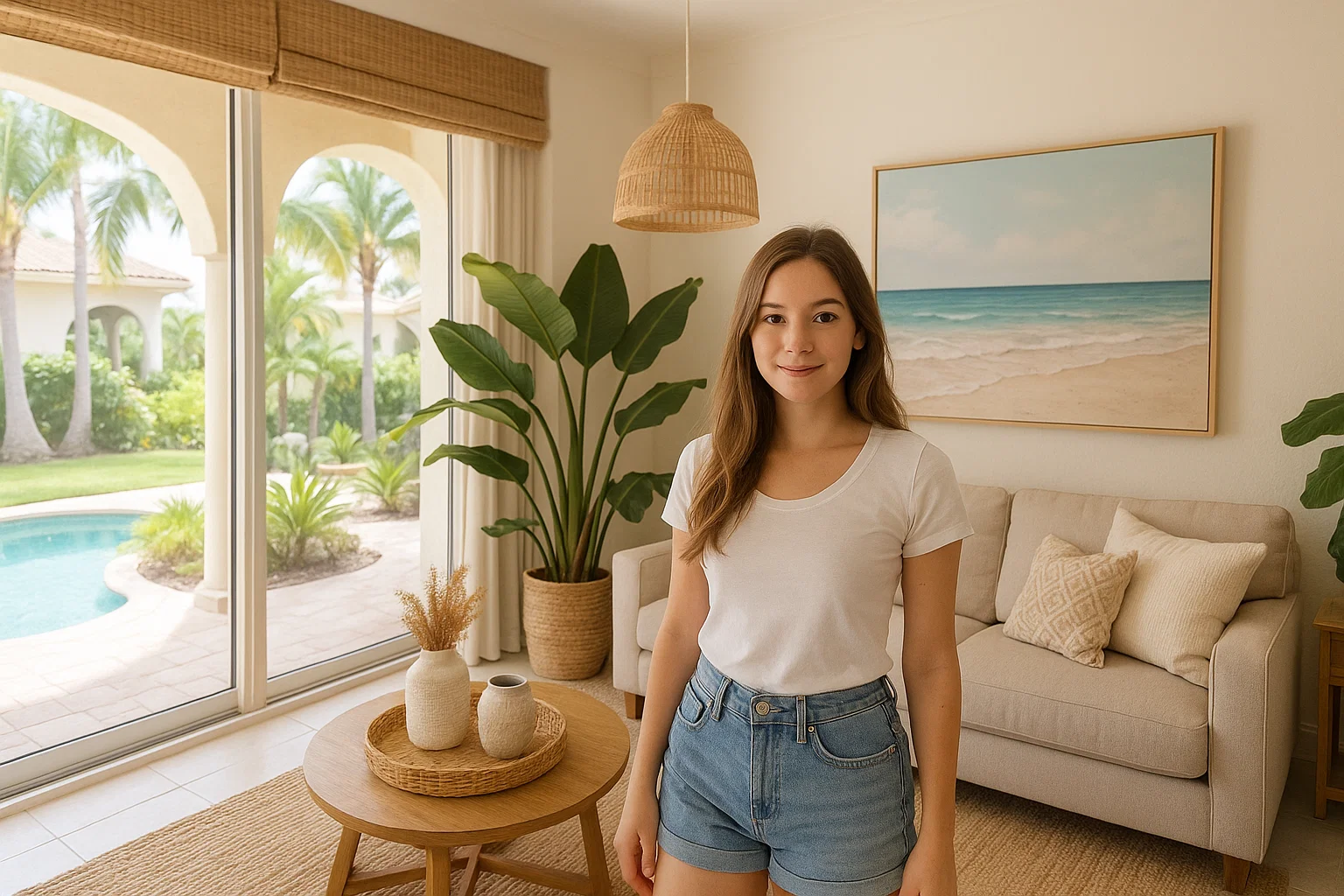Best U-Shaped Kitchen Designs | Modern & Space-Saving Ideas
Published: 4 Jul 2025
Introduction
Working with small kitchens can be a hassle. In such cases, U-shaped kitchen designs stand out as some of the most popular and practical layouts. Unlike other kitchen designs, these maximally use every inch of available space and provide seamless storage and work areas. Functionality paired with aesthetics makes U-shaped kitchens a go-to for most households. Whether you are designing a new kitchen or remodeling an old one, these designs are sure to uplift your kitchen.
1. What is a U-Shaped Kitchen Design?
Missing out on the basics of a U-shaped kitchen design? Known as the “horseshoe” kitchen, the U-shaped kitchen features countertops and cabinets arranged in the shape of the letter ‘U’. Each segment has a purpose ranging from cooking and prep to clean-up. This compact kitchen design is perfect for small spaces and requires minimal movement.
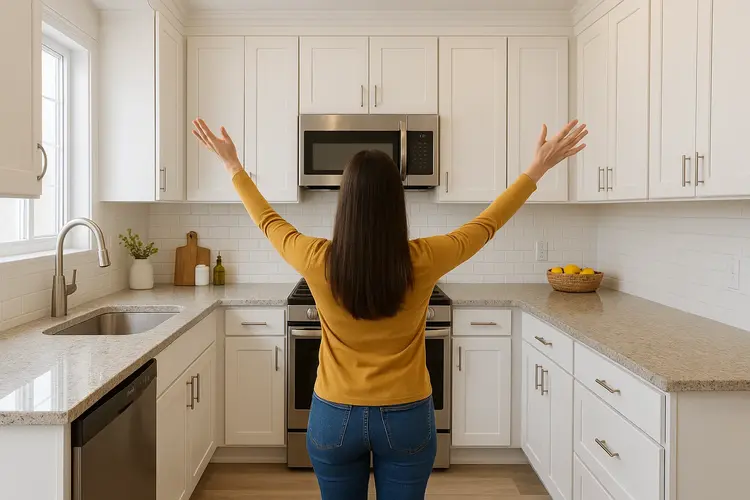
2. Benefits of U-Shaped Kitchen Design
For many homeowners looking to maximize their kitchen space, the U-shaped kitchen title comes equipped with features that are standouts within the designing world. Take a look at the following points:
Space Efficiency
This design works with every single space you have, even using tight corners effectively. The U-SHAPED layout provides the feel of a large clutter-free kitchen.
Functional Workflow
The U shape gives ease in creating the perfect kitchen work triangle. This design encourages streamlined processes and your stove, fridge and sink will all be kept within handy proximity.
Ample Storage
Every inch can be utilized to the fullest and a cooking station can take almost all essentials from tools, food supplies and much more. You will not run out of storage, which works hand in hand with drawers and cabinets that you have at your disposal.
Open Design
This layout can also be blended with an open concept which goes out to a dining or living area, making it perfect for entertaining guests.
Design Style | Material Choices | Key Features |
Modern U-Shape | Quartz, Stainless Steel, Glass | Large central island, sleek appliances, lots of counter space |
Traditional U-Shape | Wood, Marble, Granite | Classic cabinetry, detailed molding, stove in the center |
Compact U-Shape | Laminate, Tile, Stainless Steel | Space-saving, smaller appliances, efficient layout |
3. Contemporary U Shaped Kitchens
More modern approaches to U-shaped kitchens focus more on enhancing the level of functionality within the space as well as making sure that everything fits properly. Here are some tips that you can use to give a modern-looking touch to your kitchen:
Minimalistic Cabinets
These can be in the form of sleek, minimalist cabinetry to further reduce clutter. Modern touches, while still remaining timeless and classy, can be added through handle-less cabinets or those with hidden hardware.
Integrated Appliances
Modern kitchens not only conceal appliances in cabinetry for a sleek, polished look but also integrate fridges, dishwashers and ovens to achieve this streamlined aesthetic.
High-End Finishes
For added practicality, luxe touches like quartz, granite or marble countertops offer a timeless warmth, beauty and whimsy without losing functionality.
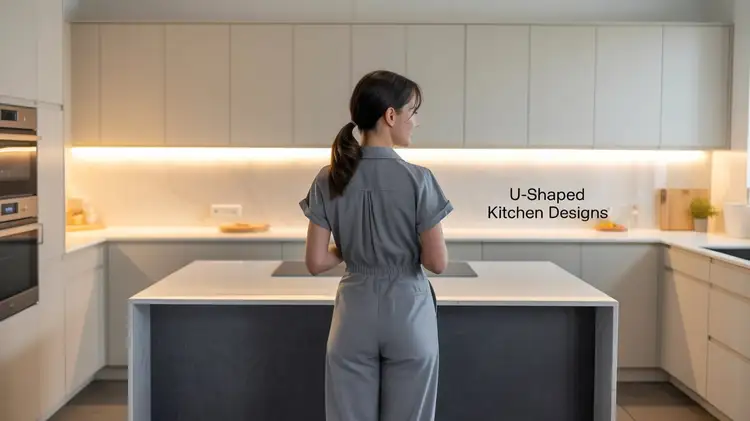
4. Space-Saving Solutions for Small Compact U-Shaped Kitchens
While more challenging, compact kitchens have an advantage to be space-efficient with U-shaped designs:
Open Shelving
Replace overbearing cabinets with open shelving to create a spacious and airy feel. This enhances accessibility to kitchenware while keeping sight lines uncluttered.
Pull-Out Pantry
This option conveniently tucks away dry goods without needing valuable floor space, making it ideal for U-shaped layouts.
Compact Appliances
Smaller kitchens can benefit from space-saving full-function narrow fridges and smaller stoves, as well as slimline and compact models of other kitchen appliances.
5. Design Suggestions for Your U-Shaped Kitchen Optimization
There is no doubt that a U-shaped kitchen is one of the most efficient kitchen designs, but it still requires your keen attention to detail regarding design options. Here are several suggestions that might help you enhance functionality and layout efficiency:
Use Vertical Space
As with many other small kitchen designs, lack of floor space is always compensated by a vertical area. In this regard, the installation of tall cabinets or shelves is highly recommended. Furthermore, hanging racks for pots and pans or even utensils could be installed for greater convenience.
Lighting
As with any small kitchen design, compact areas require special attention when it comes to lighting. Under-cabinet lights brighten the workspaces and pendant or recessed lighting helps with overall ambience.
Counter Space
Whatever the case, design prepared food items far from movable objects. Sinks provide additional space without cluttering designated areas as long as set up properly. An island also helps the cause, as does a fold-down countertop.
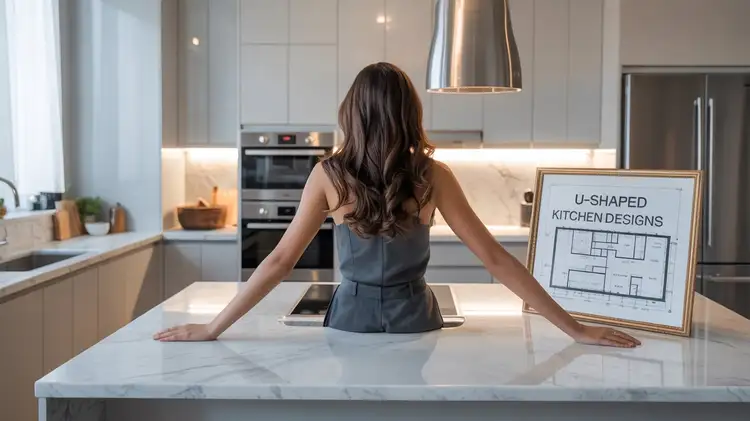
6. U-Shaped Kitchen that Comes with an Island
Expanses of free area allow homeowners to incorporate additional features, such as a central gathering point for socializing or added counter space.
Multi-Functional Island
Choose an island that doubles as a dining area, preparation station or even a bar.
Compact Islands
If space is truly limited, consider smaller or mobile versions that can easily be repositioned at will.
7. Considerations When Choosing the U-Shaped Kitchen Design for Your House
The most important considerations include space, personal preferences and your general kitchen routines. Here are a few points that you need to take into account:
Measurement of Free Space
Remember to apply free space measurement principles before initiating the layout blueprints. Leave space for kitchen counters and appliances.
Personal Preference
How do you prefer your kitchen arranged? Modern, transitional or traditional? Each of these would result in choosing different materials, colors and finishes for your kitchen.
Financial Budget
Always align your financial restrictions with the most cost-effective materials. Remember to achieve an ideal balance between quality and financial constraints.
8. Color Schemes for The U-Shaped Kitchen
In any given situation, light or pale colors will always make a given kitchen look more attractive in comparison to the rest. The following are among the most effective color choices for U-shaped kitchens:
Light Roles
Subtle gray, white and beige shades can add a contemporary aesthetic while simultaneously giving an illusion of spaciousness.
Contrasting Colors
A modern touch can also come from using dark cabinets with light-colored countertops.
Wood Finishes
Natural wood finishes give warmth that creates a beautiful setting, especially in rustic or transitional styles.

9. Selecting the Most Suitable Countertops For Your U-Shaped Kitchen
Countertops are a focal point in any kitchen and the U-shaped one gives you an opportunity to choose both stylish and functional materials.
Quartz
Available in a wide range of colors and patterns, quartz is durable and low-maintenance.
Granite
Famous for its beauty, granite is timeless and equally durable, which makes it a go-to choice for many.
Butcher Block
More rustic in nature, butcher block countertops exude elegance while providing a warm inviting feel.
Marble
Known for its luxurious charm, marble is perfect for anyone looking to add a high-end touch.
10. Tips on Achieving The Ultimate Work Triangle In A U-Shaped Kitchen
The work triangle, a kitchen design principle, is where the sink, stove and fridge are arranged in a triangular formation for maximum workflow. A U-shaped kitchen allows you to adhere to this principle. Here are some ideas to further optimize it:
Place The Sink In The Corner
If counter space is an issue, putting the sink in the corner can help free up some much-needed real estate.
Ensure Work Stations Have Sufficient Spacing
An effective work triangle will maintain adequate spacing between each station (sink, stove, fridge) to prevent congestion and facilitate ease of movement.
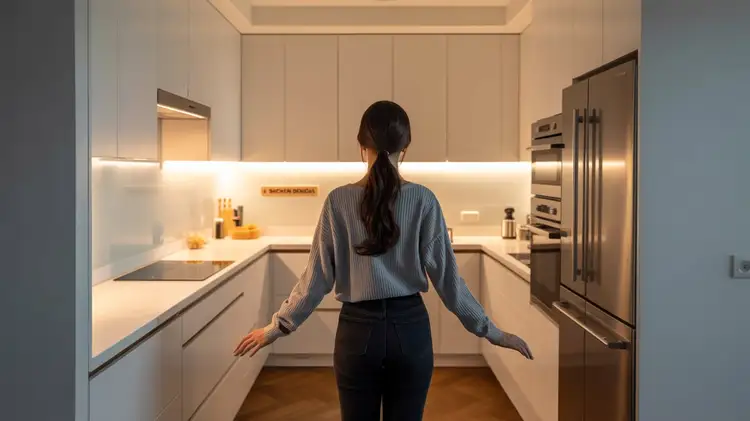
FAQs
Does a U-shaped kitchen work in small spaces?
A U-shaped kitchen works excellently in small spaces due to the effective use of available walls, which yields a compact yet functional layout.
Is a U-shaped kitchen design more efficient than other layouts?
It is because the work triangle remains close together.
What are some tips to make a U-shaped kitchen feel less cramped?
Use light colors and vertical storage with glass or stainless steel finishes to increase the feeling of openness.
Is it possible to add an island to a U-shaped kitchen?
It is if there is enough space. It boosts counter space and storage.
What are the most recommended materials for a U-shaped kitchen?
Countertops can be made from granite, quartz and wood. Modern cabinetry uses soft-close hinges and handles, which gives a sleek appearance.
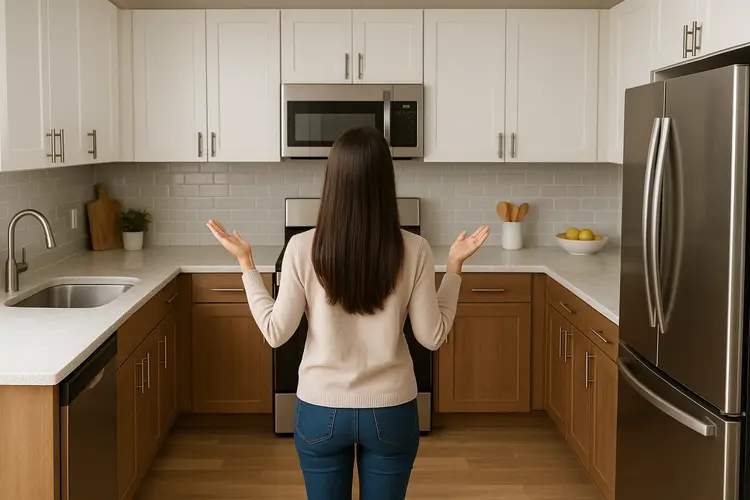
Conclusion
The small U-shaped kitchen remains one of the best kitchen layout designs in modern homes. With creativity and some effort, even the smallest of closets can be transformed into a kitchen that is not only stylish but also serves its function well. Regardless of whether you prefer traditional or modern designs, U-shaped kitchens will always remain a vital part of homes.

- Be Respectful
- Stay Relevant
- Stay Positive
- True Feedback
- Encourage Discussion
- Avoid Spamming
- No Fake News
- Don't Copy-Paste
- No Personal Attacks

- Be Respectful
- Stay Relevant
- Stay Positive
- True Feedback
- Encourage Discussion
- Avoid Spamming
- No Fake News
- Don't Copy-Paste
- No Personal Attacks

