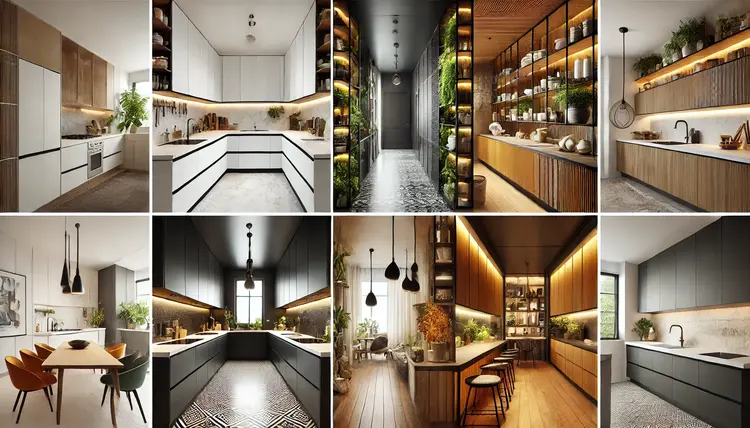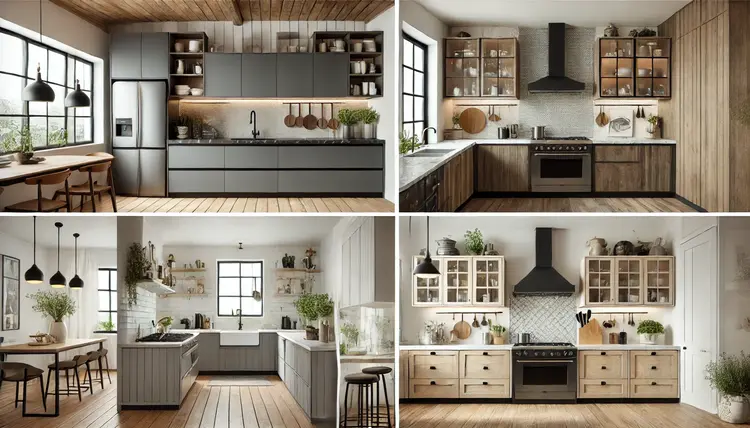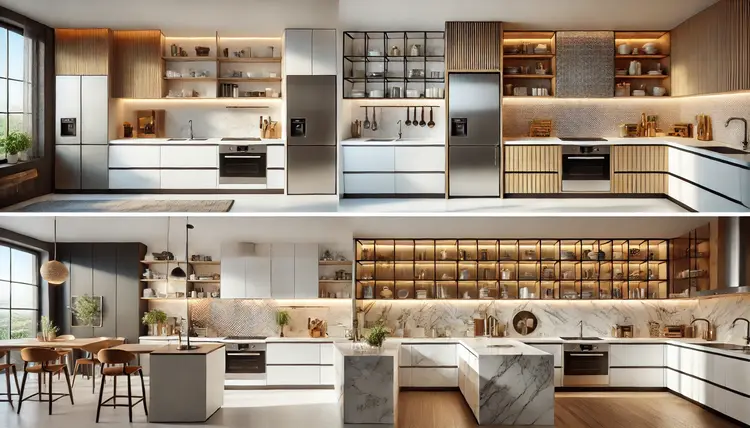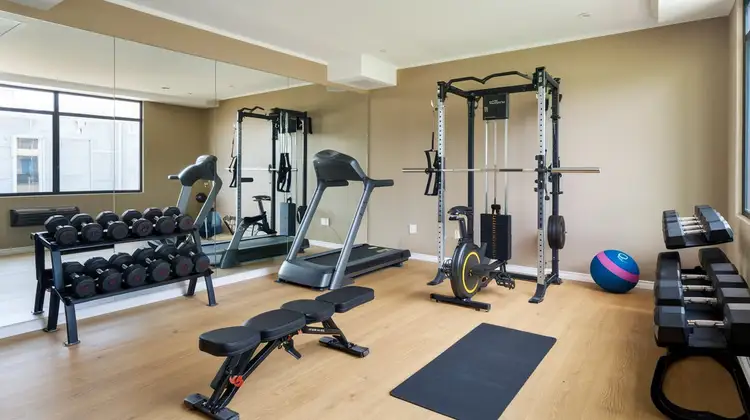Galley Kitchen Designs: Space-Saving & Functional Layout Ideas
Published: 19 Apr 2025
Introduction
A galley kitchen consists of two parallel countertops connected by a passage area between them. The ship galley layout design achieved both functionality and space optimization for homes of any size. A galley kitchen design suits apartments, urban living spaces and small homes mainly because it guides efficient space management.
The primary benefit of having a galley kitchen involves improved workflow because all essentials stay accessible to users. A well-designed galley kitchen enables every cooking experience to run smoothly for both amateur and professional chefs.
You will find the top galley kitchen design concepts in this piece which unite functionality with visual appeal.
Why Choose a Galley Kitchen?
A galley kitchen design fits small and medium-sized homes because it provides various useful characteristics.
1. Maximized Space Efficiency
Designed storage and countertops extend across both sides of the room area. Efficiency reaches its maximum potential because this design allows no space to go unused. The configuration handles limited space dimensions to generate functional areas.

2. Improved Workflow
Kitchen efficiency remains simple because workers can connect the sink, stove and refrigerator through a triangular pattern. The setup allows tasks to proceed quickly since everything remains accessible. The kitchen layout decreases the movement of feet through unnecessary pathways.
Design Idea | Description | Benefits |
Compact U-Shaped Layout | Maximizes counter space with a U-shaped layout. | Increases functionality in tight spaces. |
Parallel Cooking Zones | Keeps the cooking and prep areas separate for better workflow. | Reduces traffic in the kitchen. |
Sliding Cabinet Doors | Optimizes space with sliding doors that save room. | Improves accessibility and saves space. |
Open Shelving | Provides easy access and adds a modern, open feel. | Makes the kitchen feel larger and less cluttered. |
3. Cost-Effective Layout
The reduced size of a space results in reduced construction costs and material expenses at once. Stepwise building costs decrease because it needs fewer storage areas and countertop surfaces. Works well in both budget-friendly and high-end kitchen designs.
4. Easy Maintenance and Cleaning
Complete simplicity emerges in maintenance due to the lowered number of cleaning surfaces. Dust, as well as dirt and grease, need less area to settle down. The maintenance process for a neat and orderly kitchen requires minimal work.
Best Layouts for Galley Kitchens
1. Classic Galley Kitchen Layout
Traditional galley kitchens organize their operational surfaces along two opposite walls which resembles a double-passageway design. A small apartment benefits most from this layout because it optimizes space utilization.
2. Single-Wall Galley Kitchen
With this design approach, all kitchen elements run along one wall, yet the empty side of the room remains exposed. Such a layout works ideally in studios and small houses because it optimizes limited space.

3. Open Galley Kitchen with a Dining Area
The design features one open side of the kitchen that faces the dining or living room to create a spacious and roomy atmosphere. Households with floor plans without barriers can find this design highly suitable.
4. Galley Kitchen with an Island
When you have enough space to work with, you can install a slender island in your kitchen for better storage and preparation needs. A convenient casual dining zone or breakfast spot functions from this area.
Essential Features of a Functional Galley Kitchen
Apply the following vital elements to build an optimal galley kitchen setup:
1. Smart Storage Solutions
The room benefits from high-up storage systems that include both elevated cabinets and exposed shelves. The installation of pull-out drawers helps you reach kitchen utensils and cookware at convenience. Wall-mounted racks remain an excellent method to store virtual items for pots, pans and kitchen utensils.
Design Idea | Description | Benefits |
Corner Cabinets | Utilizes otherwise wasted corner spaces. | Maximizes storage in smaller kitchens. |
Pull-Out Pantry | Creates additional storage with pull-out shelves. | Improves organization and easy access to pantry items. |
Multifunctional Island | Adds extra workspace and storage in the center of the kitchen. | Enhances both function and aesthetics. |
Built-In Appliances | Saves space and creates a sleek, integrated look. | Gives a clean and seamless kitchen appearance. |
2. Strategic Lighting
Cabinets benefit from additional lighting installed under them, which creates brighter countertops. Install ceiling lights that are embedded into the ceiling for overall illumination. Hang pendant lights from the ceiling above islands or breakfast counters.
3. Optimized Counter Space
An efficient workspace requires clear countertops where no clutter exists. The kitchen requires foldable or extendable countertops which expand preparation areas. A sink-covering multi-functional board serves as a space-saving tool.
4. Ventilation and Airflow
Set up a powerful range hood unit as it will extract cooking smells. Widely opening the windows enables better air movement. A ventilating exhaust fan should be used due to insufficient natural ventilation.
5. Multi-Purpose Design Elements
The island option should come with integrated storage units. A wall-mounted folding table should be used for mealtime. Implement magnetic knife strips together with spice racks for space efficiency. The use of particular color schemes helps create spacious rooms.

1. Light and Neutral Colors
The kitchen reaches a larger and open appearance through the strategic use of white, beige and light gray tones. Cabinets with glossy finishes produce both depth along with light reflection.
2. Bold Accents for Contrast
Modern and stylish aesthetics emerge when using dark-colored countertops or cabinets. Adults looking to refine their space can use metal components such as gold hardware and black equipment for additional elegance.
3. Warm Wood Tones
The combination of wood-based flooring and cabinets brings out comfortable warmth alongside a natural appearance. Pair wood with light-colored walls for a balanced look.
Common Galley Kitchen Challenges and Solutions
1. Narrow Space
Light-colored walls and open shelves in combination with mirrors will enhance spaciousness.
2. Limited Storage
Build tall cabinets up to the ceiling as the best way to get the most storage space. Additionally, use corner storage solutions.
3. Poor Ventilation
A high-quality exhaust system with window ventilation available will solve ventilation problems.
4. Insufficient Lighting
Task lighting should be placed below kitchen cabinets, while bright ceiling lamps provide additional illumination.
FAQs
What is a galley kitchen?
A galley kitchen design consists of crossing two countertops with a narrow central path to create space efficiency.
What are the best design methods for enlarging a small galley kitchen layout?
Light-colored finishes combined with basic decorations and strategic lighting reach the goal of enlarging the visible space.
Is it possible to design an open-plan layout for a galley kitchen?
Breakfast bars with removed walls incorporate the space into a more modern functional design.
The perfect storage methods which suit a galley kitchen design are which ones?
Tall cabinets paired with pull-out shelves and hanging racks enable the best use of available space.
Which floor materials should I select for my galley kitchen?
The combination of tiles, vinyl and hardwood designs delivers resilient floor surfaces which maintain good cleaning performance.
Are there any possibilities to include a dining space within a galley-shaped kitchen?
A seating space becomes possible in your kitchen through the strategic use of either a compact island or a foldable dining table.

Conclusion
The galley kitchen design works exceptionally well in homes with small to medium sizes since it delivers both practical usage and attractive design elements. Appropriate storage organization combined with suitable lighting along with efficient space management enables people to establish kitchens that bring utility together with aesthetic appeal.
Engineered correctly, a galley kitchen can convert your cooking zone into a contemporary functional kitchen that suits traditional or modern taste preferences.

- Be Respectful
- Stay Relevant
- Stay Positive
- True Feedback
- Encourage Discussion
- Avoid Spamming
- No Fake News
- Don't Copy-Paste
- No Personal Attacks

- Be Respectful
- Stay Relevant
- Stay Positive
- True Feedback
- Encourage Discussion
- Avoid Spamming
- No Fake News
- Don't Copy-Paste
- No Personal Attacks





