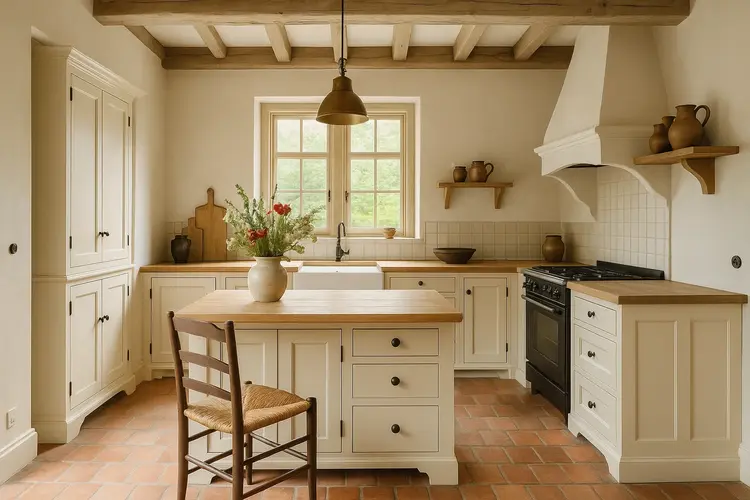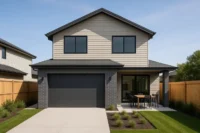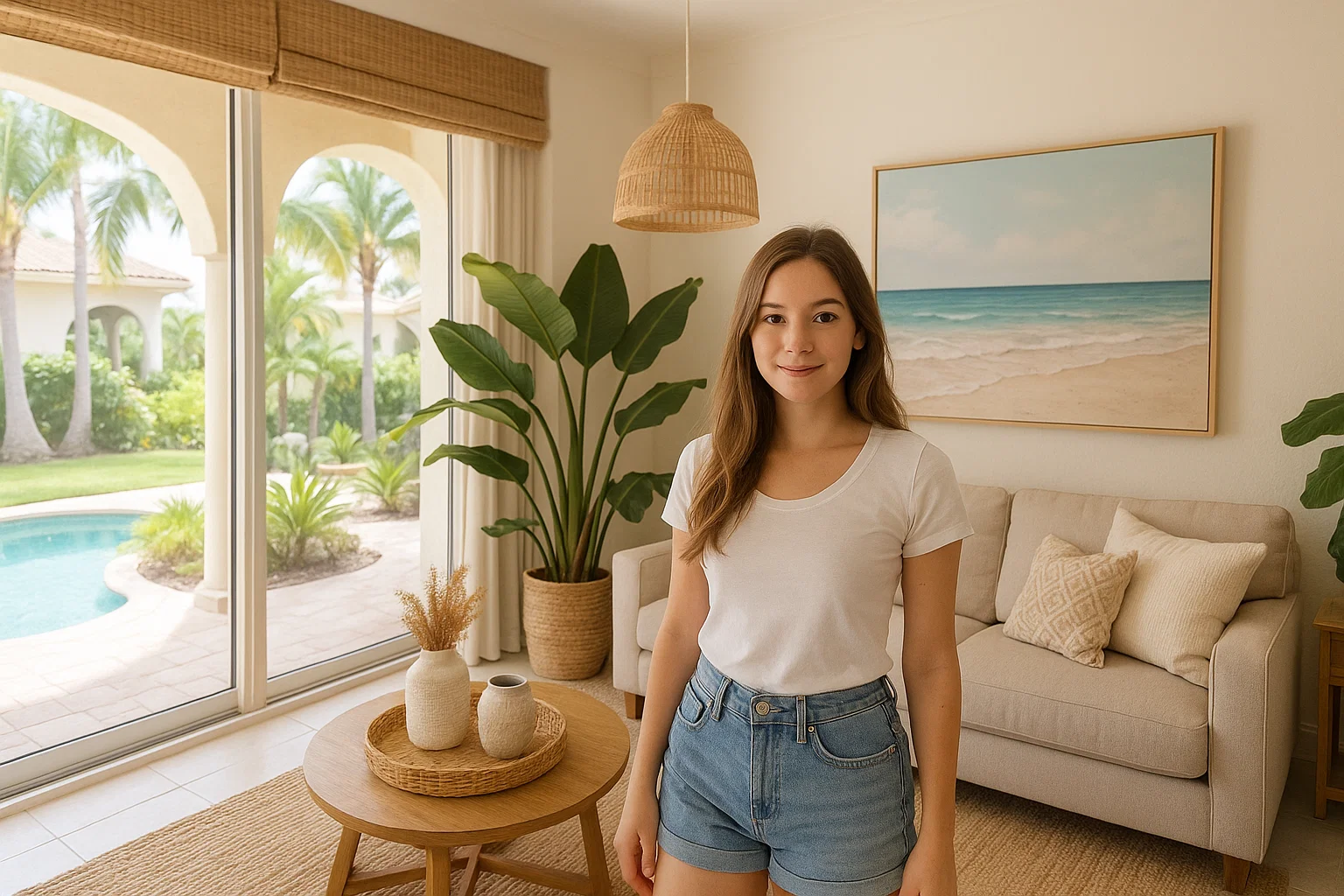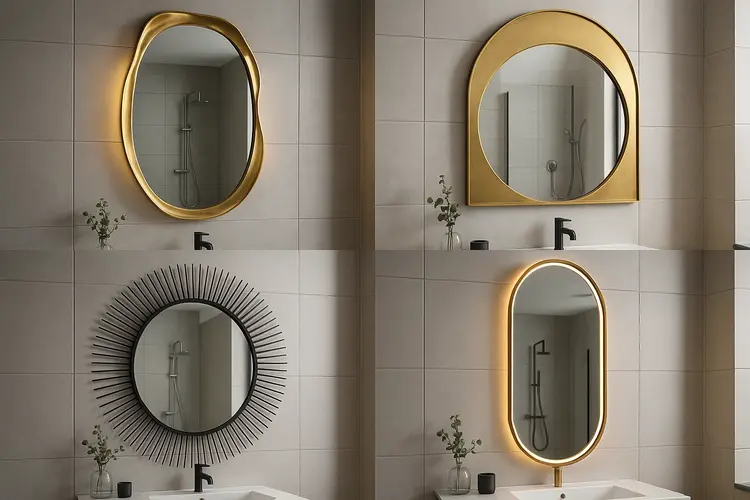Airplane Hangar Home Designs: Combining Luxury & Functionality
Published: 24 Jul 2025
1. Overview of Airplane Hangar Homes
The world of architecture just recently witnessed a new innovation in the form of airplane hangar homes. These unique houses take airplane hangars as inspiration and offer plenty of space for living as well as storing aircraft, therefore catering for people that want an exceptional house, function and even luxury.
2. Why Select Airplane Hangar Homes?
Airplane enthusiasts and people who need a lot of room to live and store things make up the target market for airplane hangar homes. For enthusiasts, the spacious open areas of the hangar homes double as a garage for vehicles and recreational equipment. For all owners, they offer room for customization in personal theaters and extravagant master suites.
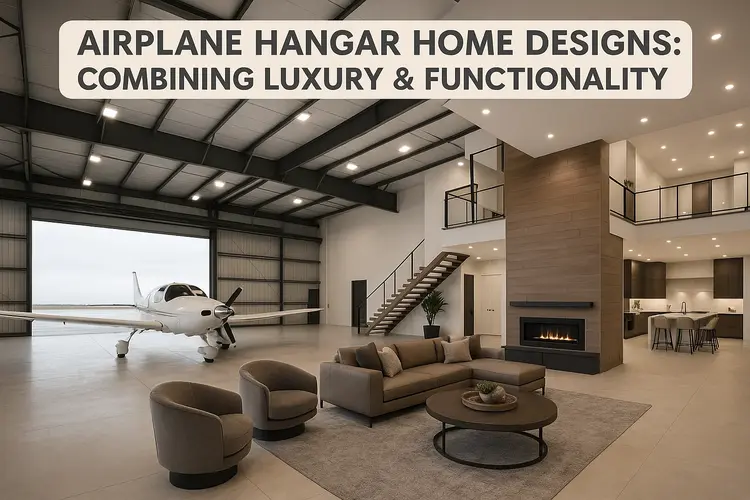
Benefits of these homes include:
- Ample Storage: Spacious enough to house additional vehicles, multiple aircraft and even motor homes.
- Customization: Complete freedom to design in accordance with personal preference.
- Incorporation of Luxury Features: Sophisticated designs, amenities and integrated features to the home are highly encouraged.
3. Primary Aspects of Airplane Hangar Homes
With a focus on practical utility, these homes have been made to include important features such as:
- Higher ceilings to store aircraft.
- Open spaces for multi-purpose zones extension.
- Integrated Storage: In relation to airplanes as well as other vehicles.
- Sophisticated Security: Measures taken to offer protection to valuable assets.
4. Hangar Home Design Basics
The express and open space serves as the foundation for looking any hangar home design. In most cases, these houses are constructed using industrial components like steel, glass and concrete. Thus, the objective is to build a home which accommodates the airplane as well as provides sufficient living quarters.
There are some factors of a hangar home design which need utmost attention:
- Consider accessibility and movement between both the hangar and residential sections.
- Ensure the structure remains standing and intact while accommodating large and heavy airplanes.
- Design parts of the home to include private quarters as well as entertainment areas.
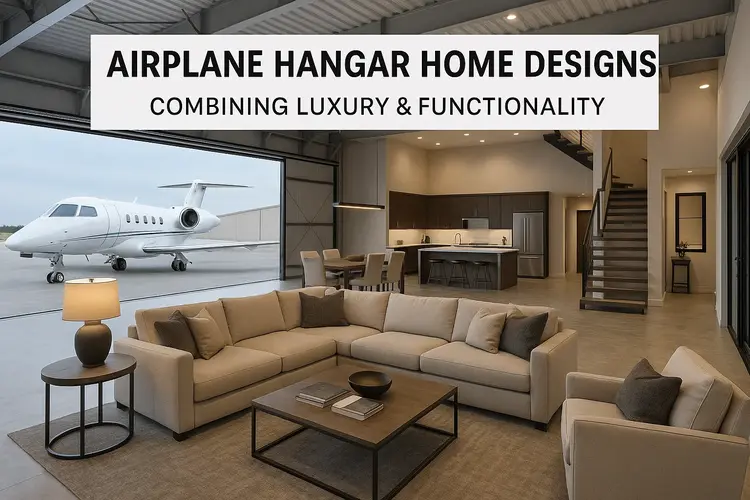
5. Luxurious Features in Hangar Homes
Besides their pragmatic appeal, airplane hangar homes have the added bonus of being great for incorporating luxurious attributes. To highlight some of them:
- Large Master Bedrooms: Accommodating lavish features like bathrooms ensuite, walk-in closets and head turning fixtures.
- Private Cinema: Outfitted with the newest sound systems and projectors.
- Specialized Cooking Areas: Ample and meant for hosting.
- Swimming Pools and Spas: Enhancing the resort experience from the comforts of home.
6. Design Tips for Spacious Interiors
Having spacious interiors in a hangar home is ideal for convenience and luxury living. Some common design ideas are listed below.
- Lofted Living Areas: Living areas that use a mezzanine floor to separate zones.
- Open-Plan Living Rooms: Designed for optimal space and natural light.
- Custom Storage: Built-in cabinets and shelving units for better organization.
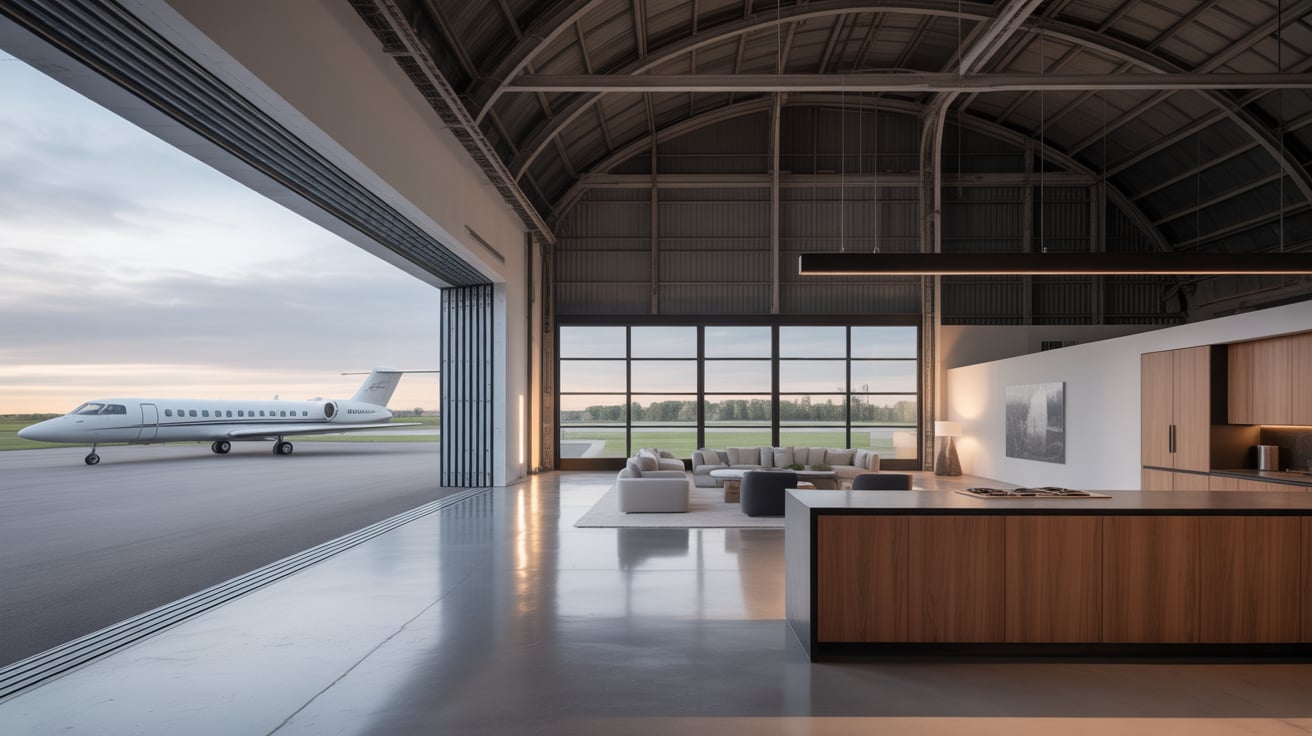
7. Integrating Functional Spaces: Living Areas and Hangar Bays
A distinguishable feature of a well-built hangar home is its integrated living areas with functional hangar bays. While the hangar section will feature either planes, motorcycles or cars, the living area can be segmented into:
- Private Bedrooms: Designed for comfort and provide privacy.
- Communal Zones: Shared kitchens, dining rooms and living rooms for family activities.
- Multipurpose Rooms: Ideal for hobbies, home offices or relaxation areas.
8. Sustainability in Hangar Home Designs
Sustainability in the design of the hangar home is becoming more pertinent. A few approaches are:
- Solar Panels: For sustainable electricity.
- Energy Efficient Insulation: To keep the home’s temperatures comfortable.
- Rainwater Harvesting: For irrigation and other water needs.
9. Building a Hangar Home: A Step by Step Guide
In order to build an airplane hangar home, the following steps must be taken in sequence.
- Planning: Designers and architects should be contacted for blueprints that match your functional needs and aesthetic desires.
- Permitting and Zoning: Check the site restrictions for building a hangar and living quarters.
- Construction: Hire a contractor that specializes in building hangar homes.
- Interior Design: After completing the structure, move on to furnishing and decor.
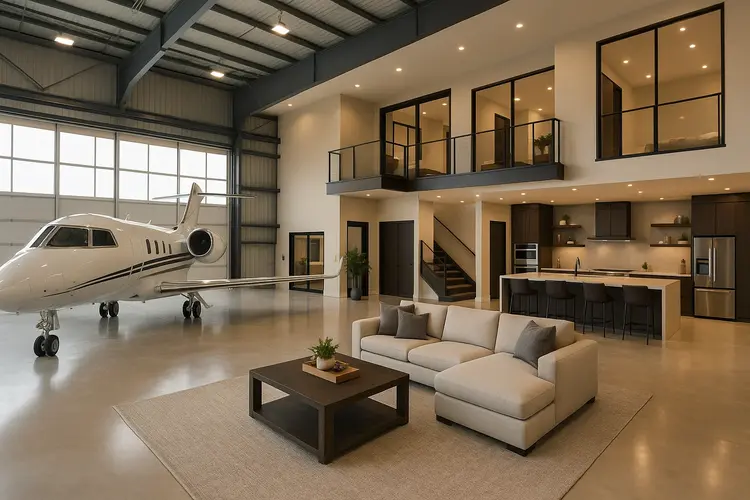
10. Hangar Homes – For Fighters of The Sky
The most enthusiastic group of people for hangar homes are probably aviation enthusiasts. They enjoy the advantage of storing their planes adjacent to their homes. Whether it is a small private jet or a bigger airplane, hangar homes support both living and flying.
11. Modern Installs in Hangar Homes
Due to the newer smart technologies, hangar homes can be fitted with:
- Smart security technology used for the storage and the house as well.
- Home automation which enables a user to control the lights as well as heating and cooling systems via smartphone or through voice commands.
- High speed internet, essentials for the modern day home owner and even more for someone sitting at home or running a home-based business.
12. Your Hangar Home: Location Choices
Bear in mind the ideal location for a hangar home is really important. Here are some key aspects.
- Distance from the airport: Make sure that the hangar is built in close distance to the airport.
- Zoning Regulations: Ensure the location permits both residential and aviation activities.
- Accessibility: Take into account the accessibility of roads for larger vehicles and aircraft.
13. Legal And Zoning Issues
Legal and zoning issues are critical to address before embarking on the construction of a hangar home. Each location has its unique zoning laws and these must always be:
- Checked if the property has both residential and aviation zoning features.
- Permits for constructions such as the aircraft’s storage area must be obtained.
14. Airplane Hangar Home Budgeting
A hangar home requires a detailed budget considering its high construction costs. Among the primary expenses include:
- Land Acquisition: Buying land in strategically placed areas with a fully functional airport.
- Construction Costs: Expenses incurred in the construction of the hangar and the residential sections.
- Interior Furnishings: Putting in place expensive furniture, finishings and appliances.
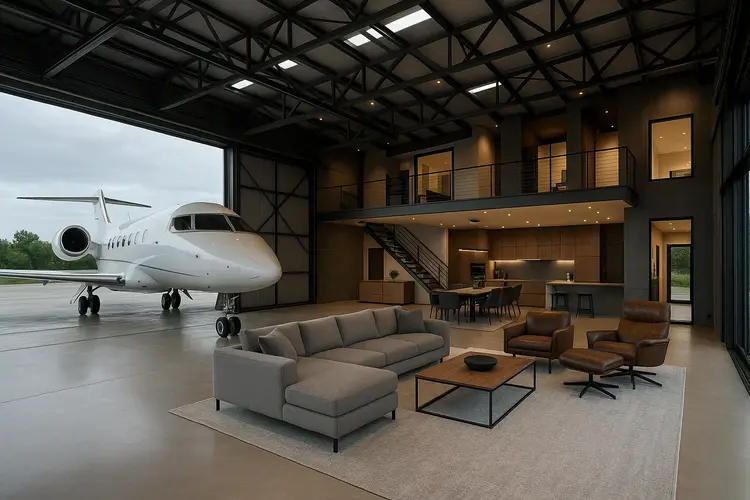
15. Inspirations For Floor Plan
In designing the floor plan for a hangar home, some of the factors to think about include:
- Aircraft Storage: An extensive and spacious hangar area that has the capacity for one or more aircraft.
- Living Space: Divided into several responsive bedrooms with attached bathrooms. Also includes a functional kitchen and sizable living areas.
- Utility Areas: Efficient spaces like garages, laundry rooms and organized storage areas.
16. Trends in Internal Design of Hangar Homes
While adhering to modern standards, hangar home interiors can be designed to make the most of space. Key trends include:
- Interiors Inspired by Industrial Designs: This includes exposed beams, concrete flooring and steel finishes.
- Modern Minimalism: This is characterized by clean lines, neutral palettes and functional designs.
17. Furnishing Your Hangar Home
When furnishing a hangar home, focus on making an aesthetic yet practical livable space while selecting resilient furniture that stands the test of time. Fitting furniture includes:
- Custom-made Cabinets: Assist in organization and storage.
- Statement Lighting: To draw attention to the space while bringing light.
- Comfortable Sofas and Chairs: Enhances relaxation in the open living areas.
18. Lighting, Air Circulation and Ventilation in Hangar Homes
Due to the open spaces and high ceilings typical of hangar homes, sufficient lighting, air circulation and ventilation is essential for comfort. The following can help:
- Skylights: Illumination by natural light.
- Ceiling Fans: Help air circulation and cooling in hot regions.
- Large Windows: Improvement of air flow and light influx.
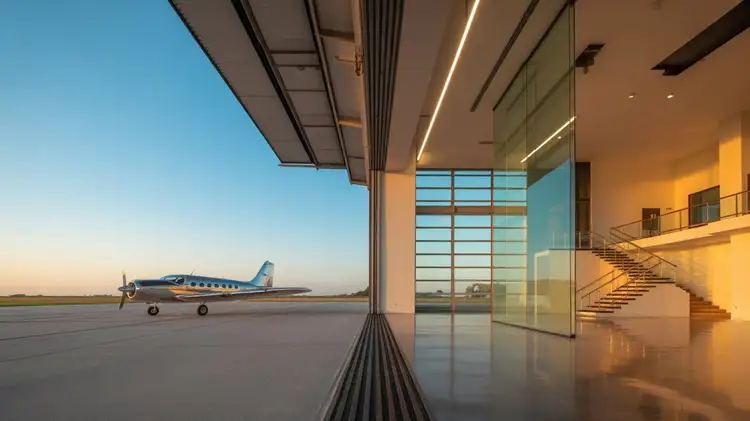
19. Garage Area and Aircraft Storage
One of the most critical aspects of a hangar home is designing appropriate vehicle and aircraft storage. Consider planning for:
- Large Garage Doors: Calculation for smooth traffic into the hangar and living areas.
- Vaulted Spaces: For the aircraft, vehicles and assorted valuable gear.
20. Hangar Home Security: Safeguarding Your Valuables
When it comes to hangar homes, security is paramount—especially with priceless airplanes and equipment onboard. Hangar homes may have the following features for protection:
- CCTV Surveillance: For both the hangar and living areas.
- Secure Lock Systems: For all doors and access points.
21. Hangar Home Maintenance and Upkeep
Both the building and the aircraft require attention and that attention needs to be consistent. Some tasks include:
- Cleaning and Inspection: Ensuring there is no dust and debris in the hangar area and residential sections.
- Aircraft Maintenance: Routine servicing and inspections for your aircraft.
22. The Future of Hangar Homes
With the progression of aviation technology, the design and purpose of hangar homes will also change. Future trends may include:
- Eco-Friendly Materials: Sustainable building materials and energy-efficient systems.
- Automated Systems: Greater automation for ease and energy savings.
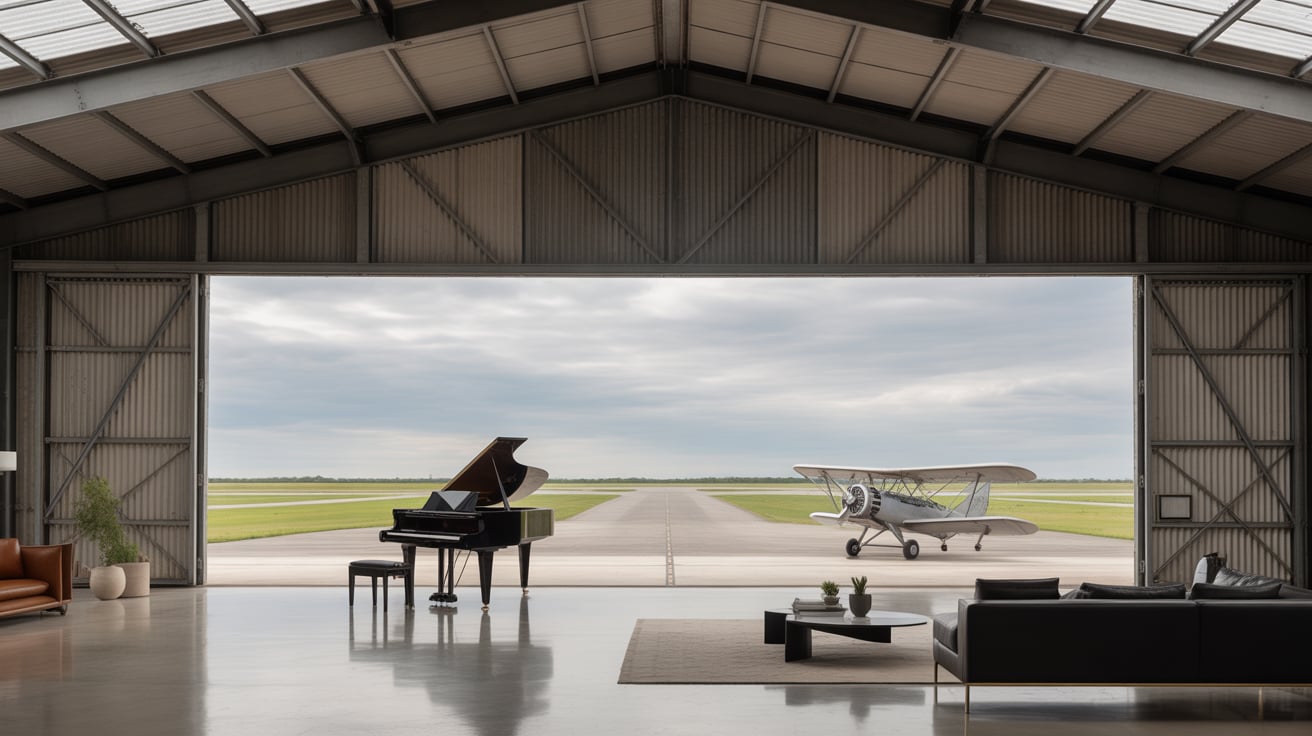
23. Common Mistakes to Avoid in Hangar Home Design
Avoid the following mistakes while building and designing your hangar home:
- Ignoring Zoning Laws: Always check that the land is suitable for a hangar home.
- Underestimating Budget: Consider all costs starting from construction to furnishings.
24. Visions And Dreams Of Hangar Homes
Many people who love aviation and business have successfully implemented their visions for hangar homes and their stories can offer motivation for anyone who hopes to start on their own journey.
25. Final Thoughts
For those who want to combine luxury with practicality, airplane hangar homes offer a wonderful unparalleled option. These homes provide modernized technology with spacious living, best suited for enthusiasts of aviation or any person searching for a roomy, tailor-made home. Be it from scratch or for inspiration, limitless possibilities to design the dream hangar home await!
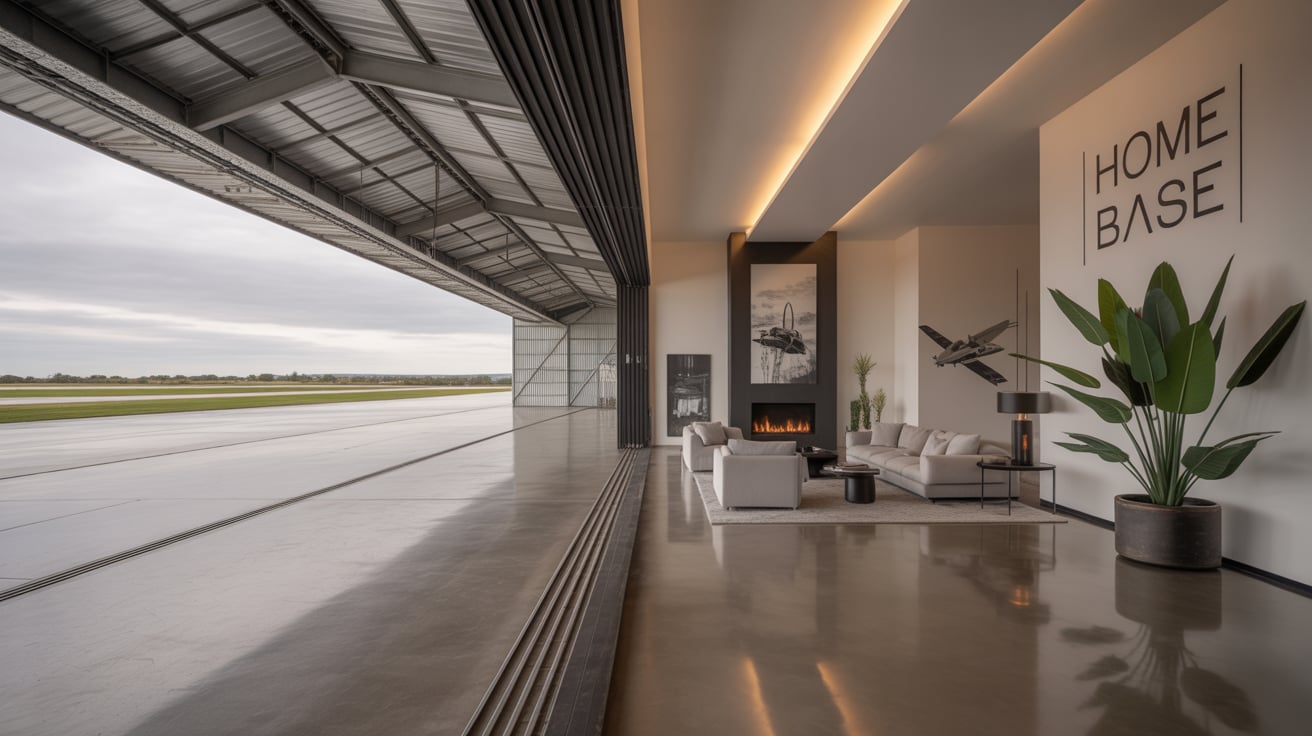
FAQs
Designed for accommodating aircraft and vehicles, these homes feature generous open spaces, high ceilings and industrial style elements.
Due to their distinct design that requires specialized aviation and residential materials, hangar homes tend to be quite costly.
No, a hangar home is dependent on zoning restrictions, distance to airports and other additional crucial factors.
Homes with hangars incorporate elements such as swimming pools, theaters and gourmet kitchens, alongside master suites.

- Be Respectful
- Stay Relevant
- Stay Positive
- True Feedback
- Encourage Discussion
- Avoid Spamming
- No Fake News
- Don't Copy-Paste
- No Personal Attacks

- Be Respectful
- Stay Relevant
- Stay Positive
- True Feedback
- Encourage Discussion
- Avoid Spamming
- No Fake News
- Don't Copy-Paste
- No Personal Attacks
