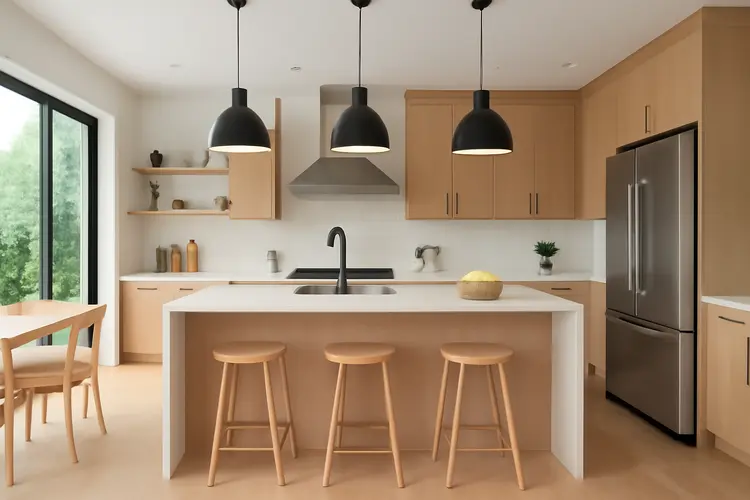Interior Design of the Kitchen: Best & Functional Ideas
Published: 10 May 2025
Introduction
A kitchen achieves its optimal functionality when style combines with comfort to deliver spaces that modern homeowners need. Homes today utilize their kitchens to exceed cooking preparation by becoming centers for socialization and family togetherness and visual enhancements of the household.
When designing your kitchen, you need to pick which layout suits you best while matching your color choices to your lifestyle needs, deciding between your lighting and storage setups and choosing all appliances you require. Every taste in either contemporary sleek or traditional warm design suits smart interior design principles, which turn kitchens into functional and appealing spaces.
The guide presents contemporary kitchen design concepts, which enable users to design efficient kitchens that are both functional and visually appealing.
Choosing the Right Kitchen Layout
The kitchen workflow efficiency depends on the layout selection, which also determines staff movement ease. By selecting the right layout, you guarantee the best possible space management along with a sophisticated design.
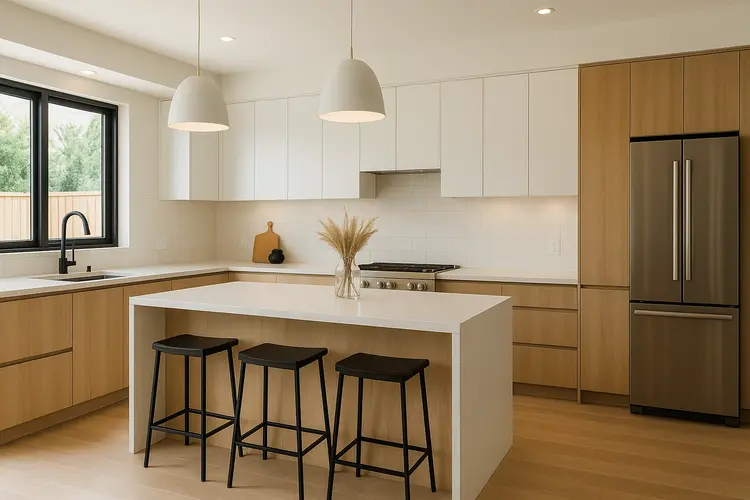
1. L-Shaped Kitchen
This layout fits kitchens with medium to small sizes. Two walls set at right angles serve both as preparation surfaces and storage areas. The layout features sufficient counter space that also makes space navigation smooth.
2. U-Shaped Kitchen
Best suited for larger kitchens, it offers a three-wall design for maximum storage and workspace. The layout provides simple access to all important cooking areas and places for cleaning as well as storage.
3. Galley Kitchen
Features two parallel countertops with a central walkway, maximizing efficiency in narrow spaces. The design of compact homes benefits from this arrangement.
4. Island Kitchen
The kitchen center houses a central island that serves as working and storage space. The inclusive dining and cooking areas create better social opportunities. Modern kitchens complemented by this layout work best in open-plan kitchens alongside contemporary decoration.
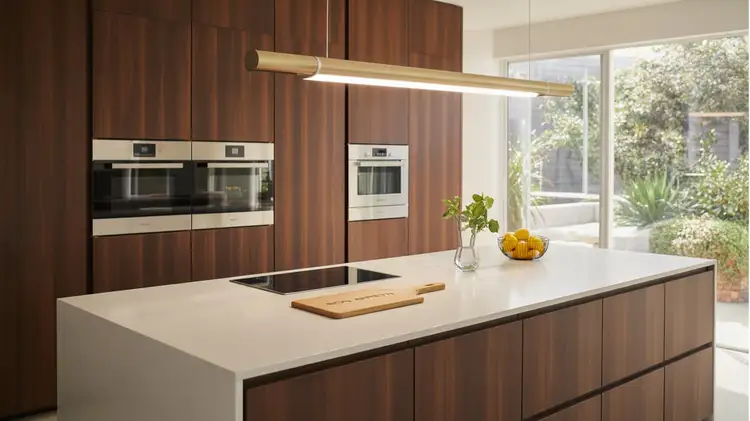
5. Open-Concept Kitchen
It combines the kitchen areas with living or dining spaces into one connected area. This layout design produces a roomy environment along with an open atmosphere. Encourages socializing and multi-purpose usage.
The match between your chosen kitchen layout design and your living requirements will optimize practicality together with an attractive setup.
Design Idea | Description | Functional Tip |
Island with Built-in Storage | Combines prep area with drawers and shelves for added utility. | Include charging ports or a pull-out trash bin for efficiency. |
Two-Tone Cabinetry | Contrasting upper and lower cabinets add depth and style. | Use darker tones on the bottom for grounded visual balance. |
Open Shelving Displays | Showcases decorative items and keeps essentials within reach. | Balance open shelves with closed storage to reduce clutter. |
Under-Cabinet Lighting | Illuminates counters and adds a modern, sleek touch. | Choose LED strips for energy efficiency and longevity. |
Modern Kitchen Color Schemes
An appropriate choice of kitchen color shapes the overall atmosphere and feel of a kitchen space. Modern interior appeal together with warmth and brightness will enhance the space when selecting appropriate color schemes.
1. Neutral Tones for a Minimalist Look
White, beige and gray establish an elegant and timeless design. The kitchen space appears bigger because of how well it reflects outdoor sunlight. Complements any kitchen style or material choice.
2. Bold Colors for a Statement Look
Different shades of deep blue, emerald green and charcoal tones bring depth while adding personality to a space. The design establishes an elegant appearance that also feels contemporary. Works well with gold or brass fixtures for contrast.
3. Earthy and Natural Tones
The appearance of welcoming coziness emerges when you use brown family hues, terracotta and greenish tones. Pairs beautifully with wood finishes and organic textures. The style matches contemporary rustic kitchens as well as farmhouse interiors.
4. Monochrome and Two-Tone Themes
A tasteful distinction emerges when you merge light and dark shades together. Black and white kitchen interiors produce stylish modern rooms. Wood details and metallic applications will give the space increased warmth.
Your selected color choices should be derived from personal style preferences to achieve a balanced kitchen space.
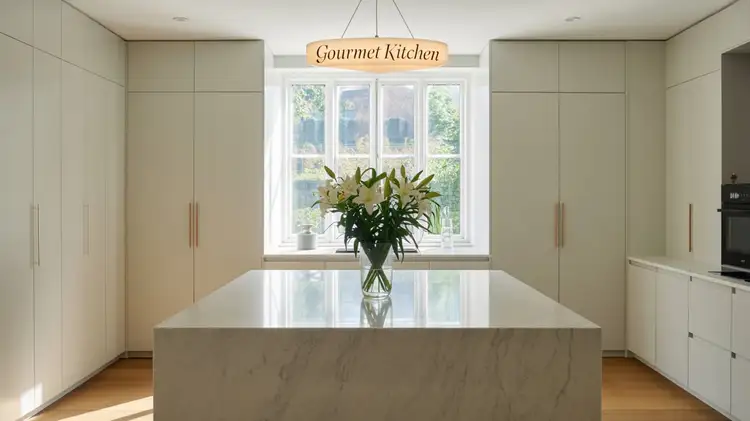
Kitchen Storage Solutions for a Clutter-Free Space
A storage system that optimizes organization also provides a modern aesthetic appearance in addition to proper storage solutions. A properly designed storage framework keeps cooking materials, utensils and home appliances simple to reach in the kitchen.
1. Smart Cabinet Designs
You can achieve a contemporary effect because handleless cabinets create an unbroken appearance. The installation of soft-close components stops the creation of noises together with protecting the furniture. Glass-front cabinets showcase stylish dinnerware and decor items.
2. Pull-Out Drawers and Shelving
The area reaches its maximum storage height and depth. The storage system displays pots and pans as well as spices in an organized manner. Makes retrieving items more convenient.
3. Overhead Hanging Racks
This solution functions exceptionally well to organize both utensils and cookware as well as mugs. Modern industrial aesthetics result from the space-saving design of this cabinet solution. Its design fits kitchens which have restricted storage spaces.
4. Multi-Purpose Kitchen Island Storage
The island contains hidden storage compartments which users can access. Built-in storage sections in this design feature shelves for cookbook and essential kitchen item placement. The cooking area contains efficient storage that includes wine racks in combination with drawers and additional cabinets.
Storage optimization creates an orderly environment that delivers functionality and broadness along with non-complex cooking convenience.
Design Idea | Description | Functional Tip |
Pull-Out Pantry Cabinets | Tall, narrow drawers that make food and spice storage efficient. | Install soft-close mechanisms for durability. |
Built-in Appliance Wall | Integrates ovens, microwaves, and refrigerators into clean wall units. | Saves counter space and keeps appliances hidden. |
Compact Breakfast Bar | Small seating area ideal for quick meals or coffee breaks. | Use stools that tuck under the counter to save space. |
Matte Finish Fixtures | Modern matte surfaces on faucets, handles, and sinks. | Easy to clean and fingerprints stay hidden. |
The Design of Modern Kitchen Lighting Concepts
The lighting conditions in a kitchen play two essential roles: improving both operational features and room atmosphere. The combination of different light sources, including task and ambient, along with decorative illumination, creates perfect visibility.
1. Task Lighting for Workspaces
The installation of LED strips beneath cabinets provides sufficient illumination for surfaces and preparation areas. Fitted ceiling-mounted lights that aim downward serve to optimize sight in kitchen workspaces. The illuminated zones get under the spotlight through movable light fixtures.
2. Ambient Lighting for a Warm Glow
The uniform glow you obtain from recessed ceiling lighting. Cove lighting produces both warmth and increased depth throughout the area. Modern kitchen spaces benefit from fixtures that are mounted on walls.
3. Statement Decorative Lighting
Chandeliers along with pendant lights offer elegance and dramatic visual appeal to the room. Modern kitchen aesthetics receive improvement through the use of both glass and metallic decorative fixtures. The lighting system includes dimming mechanisms which enable users to control brightness levels.
Well-planned kitchen lighting provides safety features in addition to attractive visual appeal that draws people toward both cooking activities and dining areas.
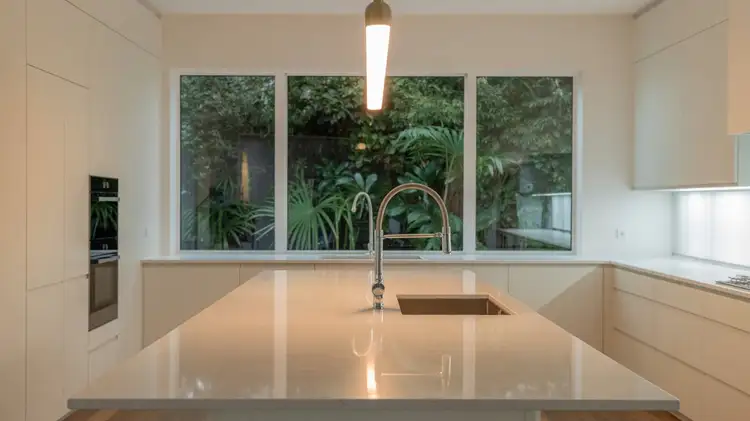
Choosing the Right Kitchen Flooring
The kitchen floor needs materials that maintain durability while being easy to clean and maintain and displaying attractive looks. Using the correct material delivers functionality along with design appeal.
1. Ceramic and Porcelain Tiles
Water-resistant and low-maintenance. Multiple patterns with different textures and various finish options make this material available. Suitable for high-traffic kitchens.
2. Hardwood and Engineered Wood
The material brings out a comfortable and unpretentious appearance to any space. The material needs waterproof sealing to stay resistant against water damage. Complements traditional and modern kitchens.
3. Vinyl and Laminate Flooring
Budget-friendly and easy to install. A wide selection of colors with different textures is possible through this material choice. Comfortable and resistant to wear.
The selection of appropriate flooring helps create a pleasant and enduring visual appeal together with exceptional enduring quality in your kitchen’s space.
FAQs
My goal is to expand my compact kitchen space. What would be the most effective method to achieve this?
A combination of light-colored items with open shelves, together with proper lighting, will trick your eyes into believing the room is bigger.
Which ingredients make the finest selection for kitchen countertops?
Three materials—quartz, granite and solid surfaces—combine durability with style along with easy maintenance characteristics.
Which strategies will help me achieve luxury in my kitchen design?
High-end fixtures combined with elegant lighting fixtures, along with marble backsplashes, work together to create an elegant premium appearance.
What should be the optimal design for a kitchen with an open floorplan?
The island or U-shaped arrangement supports the practical needs of the space while maintaining an unobstructed and social environment.
Which kitchen cabinets would be the most suitable choice for me?
The selection of handleless cabinets with soft-close technology, combined with custom-built units, will help achieve your design vision.
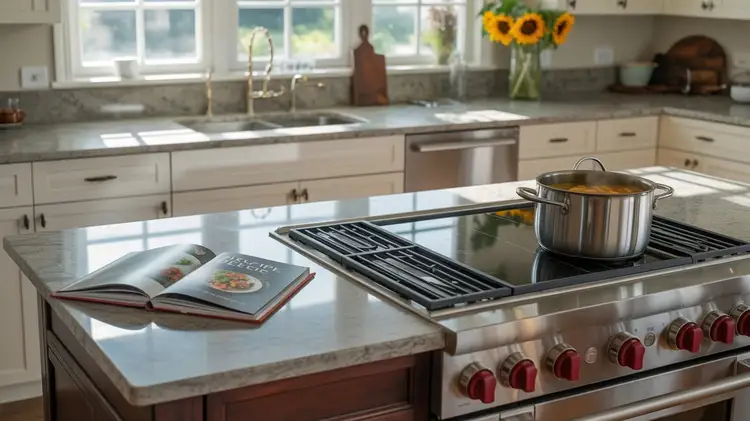
Conclusion
A modern interior design for kitchens takes equal consideration between functional efficiency along with aesthetic appeal and comfort level. The result of careful planning will produce both an efficient kitchen organization and a stylish appearance that suits your preferred design style.

- Be Respectful
- Stay Relevant
- Stay Positive
- True Feedback
- Encourage Discussion
- Avoid Spamming
- No Fake News
- Don't Copy-Paste
- No Personal Attacks

- Be Respectful
- Stay Relevant
- Stay Positive
- True Feedback
- Encourage Discussion
- Avoid Spamming
- No Fake News
- Don't Copy-Paste
- No Personal Attacks
