Best L Shaped Home Design | Stylish & Functional Plans
Published: 13 May 2025
Introduction
Modern architecture has put forward the L-shaped home design because it displays attractive styles alongside useful organization methods. The layout design both delivers useful functionality alongside pleasing visual appeal through its feature of open rooms while it brings maximum sunlight exposure and private moments. The L-shaped floor plan serves multiple functions by providing adaptable features to all types of modern, minimalist and luxury home designs.
This manual examines modern L-shaped home designs as well as their functional benefits while demonstrating methods to construct such a space aesthetic.
1. Understanding L-Shaped Home Design
An L-shaped house consists of two sections which connect at right angles to create this particular shape. Housebuilders select this layout because it effectively divides indoor from outdoor zones while providing both function and an attractive appearance.
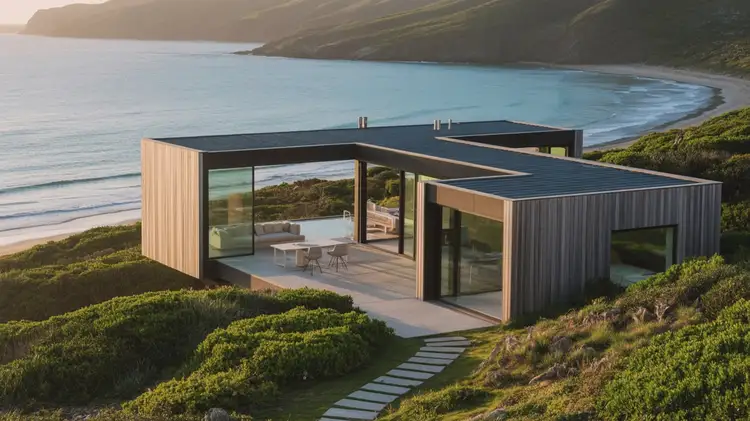
1.1 Why Choose an L-Shaped Home?
The available plot becomes more productive through the efficient distribution of space.
This layout design creates personal outdoor spaces which boost your opportunity to live outdoors.
Natural sunlight and ventilation access better throughout the living space.
This design enables easy alteration of internal spaces to meet a wide range of residential needs.
Design Idea | Description | Plan Type |
Glass Wall Overlooking Courtyard | Enhances views and indoor-outdoor flow. | Stylish |
Floating Staircase in the Corner | Adds architectural flair and openness. | Stylish |
Sleek Open Kitchen with Island | Combines function with minimalist design. | Stylish |
Contemporary Exterior Finishes | Modern cladding materials give a sleek facade. | Stylish |
Zoned Living and Sleeping Wings | Improves privacy and noise control. | Functional |
Integrated Garage in One Wing | Allows direct home access and efficient layout. | Functional |
Centralized Utility Area | Simplifies plumbing and maintenance access. | Functional |
Covered Patio in the Elbow | Maximizes outdoor space usage in any weather. | Functional |
1.2 Common Uses of L-Shaped Designs
- Single-story or two-story homes with open layouts.
- Homes with large windows and glass walls for natural light.
- The arrangement of the house varies from compact to spacious based on the property dimensions.
2. Advantages of an L-Shaped Home
Using an L-shaped floor design delivers functional and design-oriented advantages to home development.
2.1 Maximized Outdoor Space
The distinct shape of the L-shape naturally develops a private outdoor zone which is best for garden spaces and swimming pools and patios. Buildings in L-shaped design offer better outdoor accessibility which appeals strongly to families who want to entertain guests.
2.2 Enhanced Privacy
A traditional layout differs from traditional arrangements through the L-shape which creates distinct divided living sections. Placement of bedrooms should be done beyond public spaces to achieve peace and privacy.
2.3 Open and Airy Feel
The building design incorporates optimum sunlight and ventilation to create wide open and illuminated home environments. The house gains outdoor-indoor connection through the combination of large windows and sliding doors.
2.4 Versatile Floor Plan
- The space allows the creation of open-concept designs which produce an uninterrupted flow between areas.
- Sizeable units enable owners to establish flexible rooms that combine several uses like offices and fitness areas.
- Works well for both urban and suburban settings.
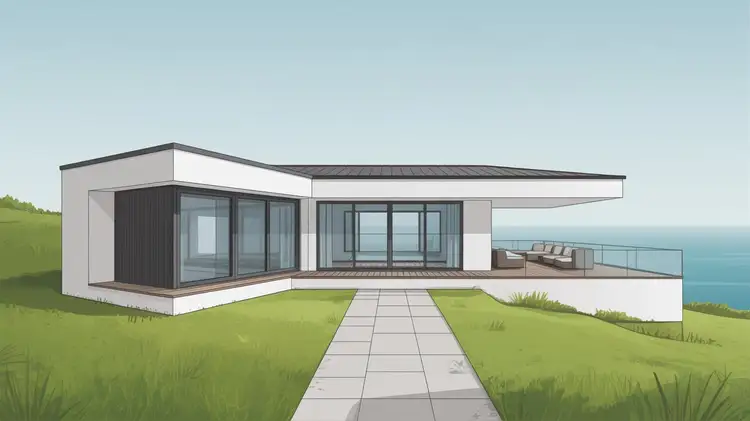
3. Modern L-Shaped Homes Have Several Essential Characteristics
3.1 Open-Concept Living Areas
Open-plan layouts in L-shaped designs must provide generous space for unified living room and dining area combined with kitchen areas. Better social communication and mobility become possible through this arrangement.
3.2 Floor-to-Ceiling Windows
Houses integrated with sliding glass windows and big glass panel walls achieve seamless indoor-outdoor transitions. The design lets users see distant panoramas and creates airflow and allows abundant amounts of natural sunlight to enter the space.
3.3 Smart Space Utilization
Specific storage features integrated into the space help maintain order throughout the area.
Multi-purpose furniture maximizes compact areas.
The interior design incorporates defined areas which divide private regions from communal usage zones.
3.4 Energy-Efficient Design
- Passive cooling techniques, such as cross-ventilation.
- Modern home construction combines the installation of solar panels along with energy-efficient window mechanisms to minimize electric utility costs.
- The house integrates both reclaimed wood as well as eco-friendly concrete into its sustainable materials selection.
Design Idea | Description | Plan Type |
Wrap-Around Deck | Provides outdoor continuity across both wings. | Stylish |
Sunken Living Room | Adds depth and separation to living space while keeping it open. | Stylish |
Skylight Corridor | Brightens interior pathways and reduces the need for lights. | Stylish |
Dual-Access Kitchen | Accessible from both the living and dining zones for convenience. | Functional |
Private Bedroom Courtyard | Ensures privacy and relaxation with outdoor access from bedroom. | Functional |
Utility Room Behind Kitchen | Makes laundry and storage easy to access without clutter. | Functional |
Attached Guest Suite | Ideal for visitors or extended family with separate entrance. | Functional |
Split-Level Floor Plan | Creates defined zones for living, dining, and sleeping areas. | Functional |
4. Best L-Shaped Home Layout Ideas
4.1 Single-Story L-Shaped Home
Families, together with retirees, along with those who have small residences, should consider the single-level design. Because of its open layout design, homes achieve a smooth transition between interior and exterior spaces which enlarges the appearance of compact living areas.
4.2 Two-Story L-Shaped Home
Double-story structures give owners the advantage of keeping their private spaces elevated from their social areas. The bedrooms occupy the higher floor but the living areas stay on the main floor level.
4.3 L-Shaped Home with a Courtyard
Having a courtyard arrangement enables homeowners to establish exclusive outdoor sanctuary space. The round-shaped residence provides an enhanced relaxing environment because its design encircles a central pool area which also creates perfect settings for entertaining.
4.4 Compact L-Shaped Designs for Small Plots
The L-shaped layout provides an excellent solution for constructing houses on narrow urban properties. The design optimizes available upward and side-to-side dimensions to build a spacious and practical domestic space.
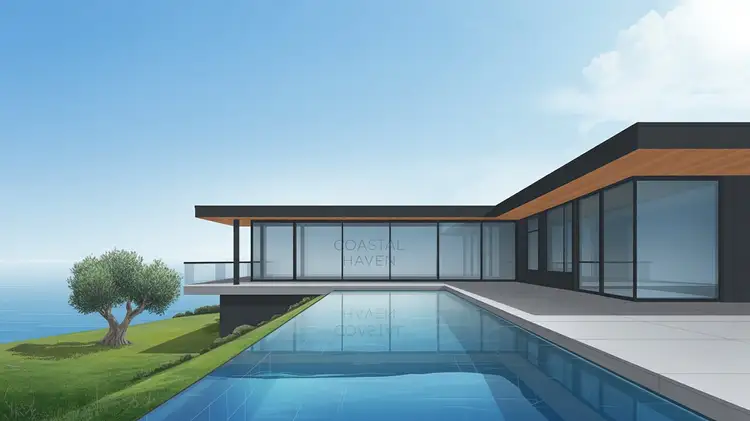
5. Interior Design for L-Shaped Homes
Strategic interior planning turns the L-shaped design into its optimal potential.
5.1 Seamless Indoor-Outdoor Flow
Glass walls along with sliding doors and patios help the house blend indoors with outdoors thus expanding the available living space.
5.2 Stylish and Functional Kitchens
Open floor plans based on central island concepts adapt well to houses following an L-shaped design. Smart storage systems that bring enhanced functionality match well with energy-saving appliances which also add stylish characteristics to the home.
5.3 Cozy and Spacious Living Areas
The tall ceiling space in the living room creates an expanded sense of space throughout the room. The residence gains charming appeal through contemporary furniture paired with cozy lighting elements and textural decoration.
5.4 Elegant Bedroom Designs
In order to exhibit a sense of privacy and tranquility, bedrooms of L-shaped houses need to maintain secluded spaces. Pseudo-indoor lighting, monochrome schemes and sizable window panels assure peaceful interiors.
5.5 Multi-Purpose Spaces
Home office or study nook in underused areas.
Convertible guest rooms with foldable furniture.
Thoughtful concealed storage options produce an orderly living area.
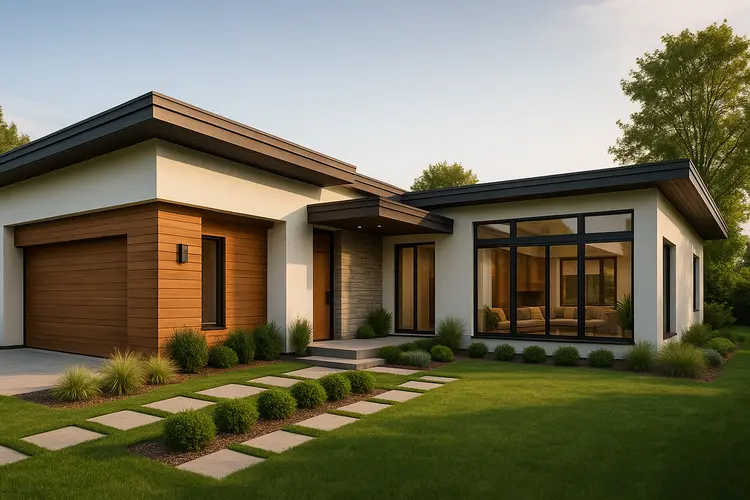
6. Exterior Design and Landscaping
L-shaped residential buildings require their external appearance to match the house design either modern, minimalist or traditional in style.
6.1 Modern Facade Designs
Clean lines and geometric shapes for a contemporary look.
Stones and wood along with metals create comfortable visual contrasts through their natural elements.
A combination of earth-toned and toned-down color schemes generates elegance in room arrangements.
6.2 Courtyard and Garden Integration
The planned garden combines beautiful vegetation with smooth pathway creation for a comfortable outdoors.
A minimalist garden with seating areas for relaxation.
Community residents can use little water installations and decorative illumination systems to make their exteriors more attractive.
6.3 Covered Outdoor Spaces
Pergolas combined with shaded patios expand the areas used for living.
Both outdoor kitchens and fire pits serve the purpose of entertaining guests.
Infinity pools or fountains for a luxurious feel.
7. L-Shaped Houses Can Be Equipped with These Intelligent Home Features
The integration of technology provides homeowners with enhanced comfort together with security features as well as enhanced efficiency in their homes.
7.1 Smart Lighting and Automation
Motion-sensor lights reduce energy consumption.
Voice-controlled smart home systems for convenience.
High-tech LED lights enable users to control the room’s lighting levels.
7.2 Security and Surveillance
Smart locks and biometric access for safety.
The property benefits from additional safety measures that include both CCTV cameras and alarm systems.
Automated gates for convenience.
7.3 Sustainable and Energy-Efficient Features
Solar-powered heating and cooling systems.
Rainwater harvesting for irrigation.
Eco-friendly insulation materials for temperature control.
FAQs
An L-shaped house proves beneficial for small property spaces?
L-shaped floor plans effectively optimize compact property space by providing a space-efficient functional layout and unblocked spaces.
I need to maintain privacy in an L-shaped home through which approach?
The placement of bedrooms in areas separated from central living zones along with wall constructions and land design elements leads to better privacy.
L-shaped houses receive their best roof styling options from flat gable and sloped roof designs?
Robust flat, gable and sloping roofs operate perfectly with modern and traditional L-shaped floor plans.
An L-shaped property can have a basement as part of its construction design?
The addition of a basement creates supplementary storage areas together with leisure space or residential rooms but never alters the main structural design.
Which materials produce the most suitable result for constructing an L-shaped house?
A construction of concrete and glass together with wood and steel results in a resilient house that looks elegant while being environmentally friendly.
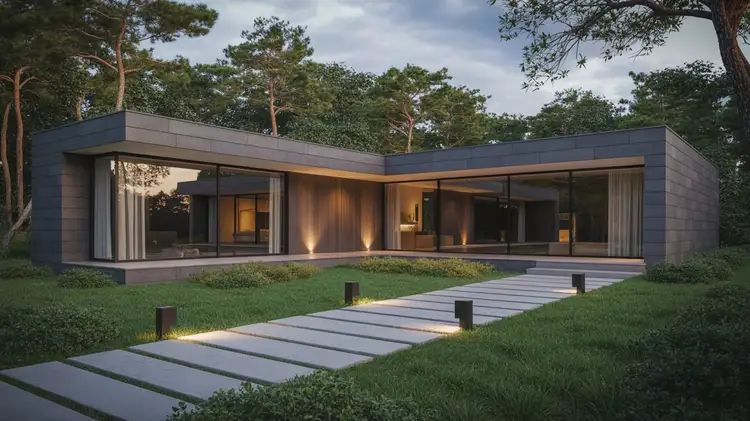
9. Conclusion
The contemporary L-shaped architectural design merges beautiful appearance with operational usefulness and practical distribution of space. The L-shaped structure fits multiple design preferences because it provides ample interior space together with personal outdoor zones supported by versatile carpeting divisions. Attractive L-shaped homes can achieve modern contemporary appeal through the integration of modern technologies along with energy-efficient design with creative interior planning practices.

- Be Respectful
- Stay Relevant
- Stay Positive
- True Feedback
- Encourage Discussion
- Avoid Spamming
- No Fake News
- Don't Copy-Paste
- No Personal Attacks

- Be Respectful
- Stay Relevant
- Stay Positive
- True Feedback
- Encourage Discussion
- Avoid Spamming
- No Fake News
- Don't Copy-Paste
- No Personal Attacks





