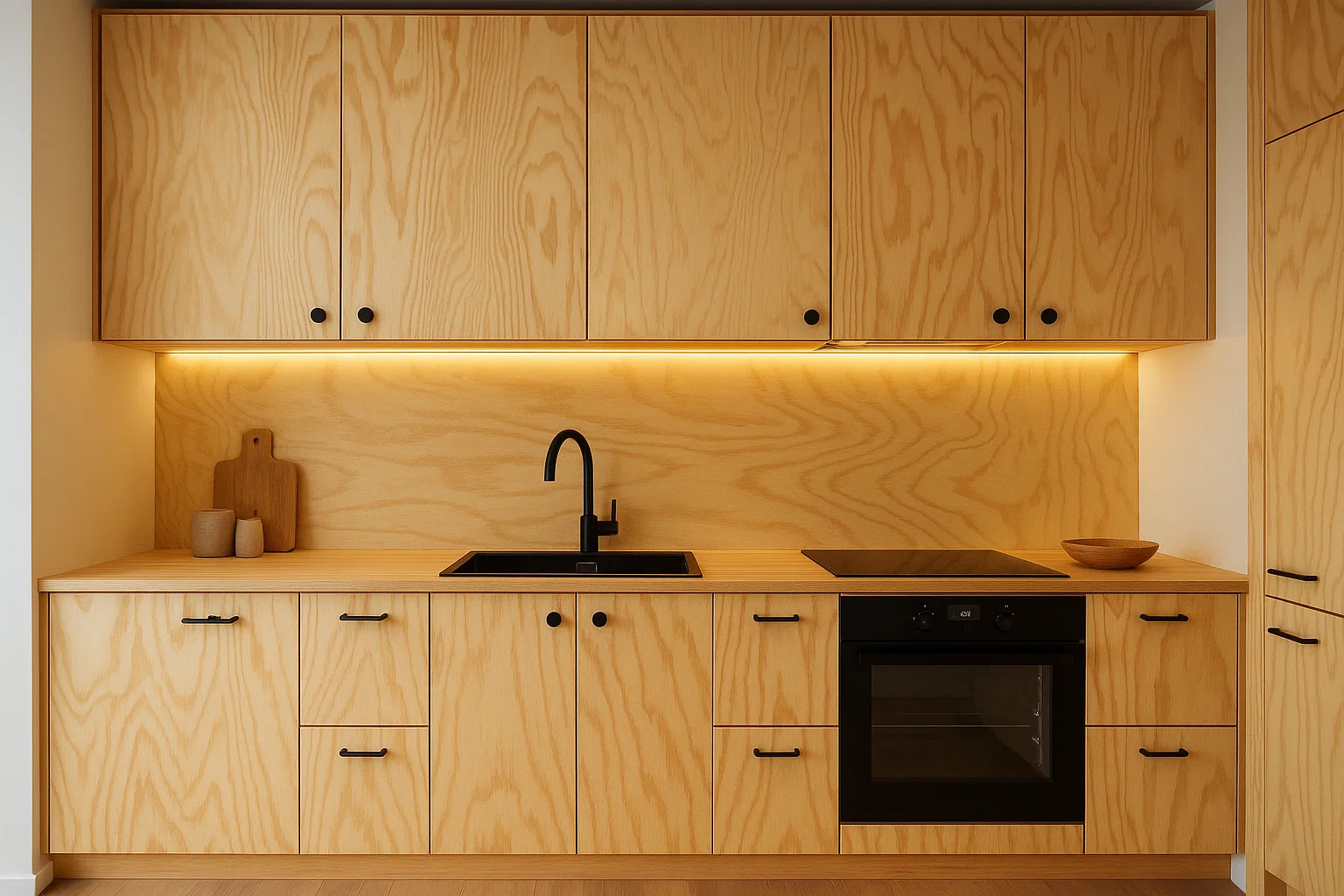Best Narrow Block Home Designs: Space-Saving & Modern Layouts
Published: 28 Jul 2025
Overview of Narrow Block Home Designs
Narrow block homes are a modern solution to urban living. These houses are situated on small plots of land, often found in densely populated regions. The objective of such homes is to make the most out of the given space while maintaining usability, a sleek look and contemporary functionality. With adequate planning, even narrow blocks can cater to family needs without making them feel congested.
A good number of people prefer narrow block designs because these structures are an effective way to utilize sparse real estate in cities and towns that are densely populated. Narrow block home designs help ensure a good balance between comfort and affordability.
Causes of The Growing Popularity of Narrow Block Homes
The increasing preference towards narrow block home designs can be attributed to a couple of reasons. Traditional homes with larger footprints are no longer practical for many families as cities are becoming more crowded due to rising land prices. These types of homes are an inventive approach for maximized land utility.
The primary driving factors for accepting narrow block home designs include, but are not limited to:
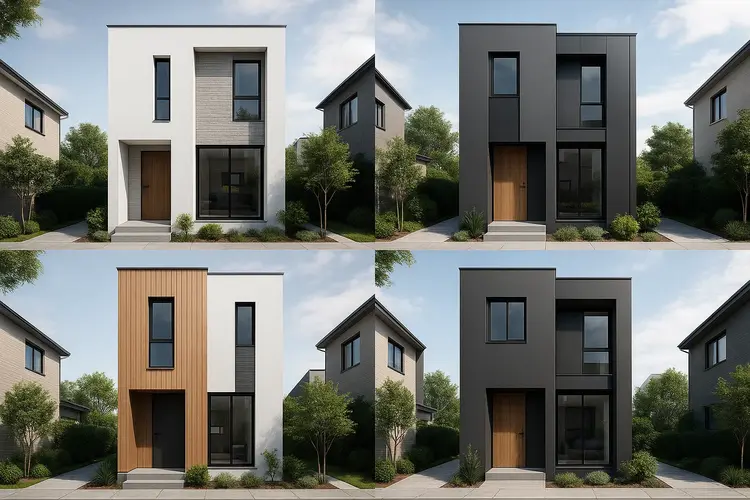
Urban Living
The option to live in not too distant from a city center is appealing to many but this convenience comes with a strain on available real estate. Considerable portions of land are not readily available.
Cost-Effective
The smaller blocks of land are more affordable as compared to the larger ones, thus cutting down the overall construction costs.
Environmental Benefits
Smaller homes are economical because they preserve energy in their construction and use.
Maximizing Space in Narrow Block Homes
Maximizing the space of narrow block home designs is one of the key features. Although the lot may be somewhat limited in width, ingenious design methods together with innovative floor plans can create the perception of a spacious area. It is essential that each room is functional and no square area is wasted.
Some design strategies to maximize space include:
Open Floor Plans
Blending living with dining spaces helps to foster free movement around the house.
Multipurpose Rooms
Home offices that are also guest rooms are examples of rooms that can serve two or more functions.
Vertical Design
Through the use of multi-level floor plans, extra horizontal space can be created in areas where the lot cannot be expanded.
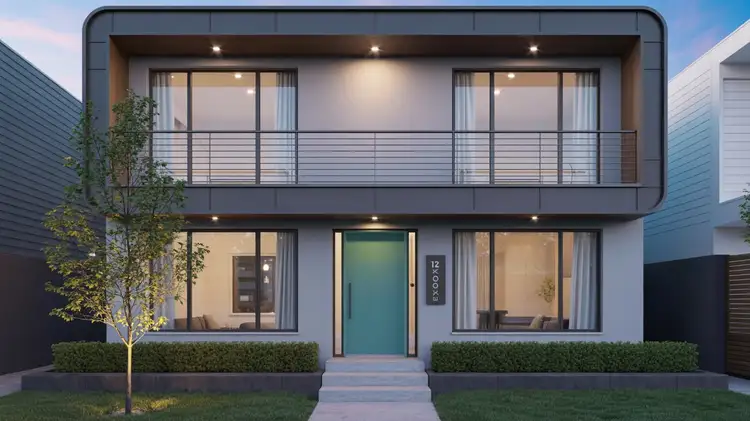
Popular Narrow Block Home Design Styles
Narrow block homes do not need to be homogenous and there are countless design styles which can help improve the construction. If you prefer contemporary looks or more classical shapes, a narrow plot does not need to be a limitation.
Some well-known design styles are:
Contemporary
Characterized by large windows and an open-space flow, gives a clean and airy vibe.
Minimalist
Mostly neutral and lacking in color and furniture, prioritizes functionality.
Industrial
Combination of modern and edgy styles, features exposed raw materials like steel beams and bricks.
Coastal
It is relaxed and creates a beach vibe through natural textures and light colors.
Well-designed Narrow Block Home Floor Plans
Narrow block homes will always have a strategic space plan. This blocks design often feature multi-story sections and open-plan living areas. The goal here is to use the design to maximize space without overcrowding the plot.
When selecting a narrow block floor plan, these pointers should be taken into account:
Living Zones
This should be positioned toward the front of the house so they can enjoy the sunlight and beautiful views.
Private Spaces
Bathrooms and bedrooms should have windows away from the street.
Multi-Level Design
Allows for different zones in different levels for diverse functions like sleeping, dining and living.

Designing for Ease in Small Spaces
Prioritizing comfort in narrow block homes starts with the warmth of welcome. Designing the space to be soothing, inviting and homelike remains very possible even when dealing with space constraints. Inner structure, furniture arrangements, color schemes and good lighting can achieve the desired effect.
The following elements will help increase comfort in small rooms:
Furniture Selection
Decide on furniture that is proportionate and multi-functional.
Color Schemes
Colors enhance perception; light color schemes increase brightness whilst creating an illusion of extra space.
Storage Solutions
Under-bed storage, wall beds, affixed shelving units and vertical mounted furniture are some furnishings that save floor space.
Narrow Block Homes Space-Saving Ideas
When constructing narrow block homes, space-saving measures are just as important. Below are some suggestions that can help maximize every square footage of your house.
Fold-Down Furniture
Fold-down pieces of furniture such as beds, desks and tables which can be stowed away when not in use.
Custom Cabinetry
Shelving and other built-in furniture offer storage solutions that keep the house tidy and save valuable floor space.
Dual-Purpose Rooms
Design rooms that can easily double for more than two spaces like home offices designed as guest shake rooms.
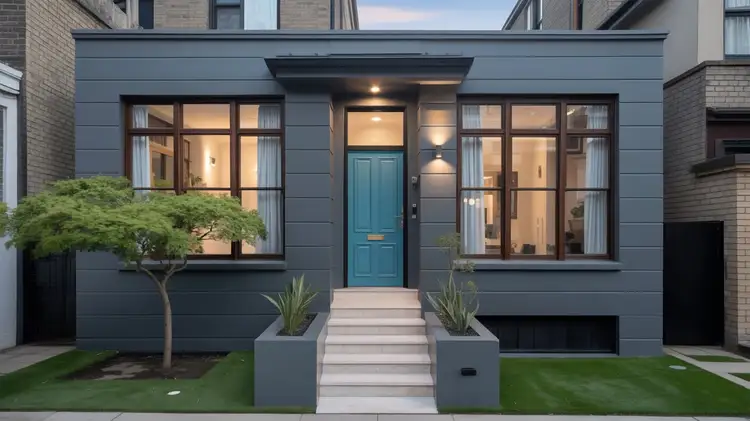
Adding Contemporary Features to Your Design
Contemporary features can enhance the appearance of your narrow-block home, lending it a sleek and current look. In addition to that, smart technology allows large windows and open spaces to be incorporated, which creates a modern aesthetic easily.
For your narrow-block home, here are some contemporary features to keep in mind:
Smart Home Features
Unified systems for lighting, security and climate control make the home smarter and easier to operate.
Open Concept Living
Combining the kitchen, dining area and living room by removing walls creates a seamless flow.
Energy-Efficient Materials
Consider using sustainable and energy-efficient materials like insulated walls and double-glazed windows.
Selecting the Best Materials for Narrow Block Homes
The construction materials you select for your narrow block home significantly impacts the aesthetics and functionality of the design. Moreover, high-quality construction materials enable one to achieve a sophisticated and low-maintenance house.
Think about the following materials:
Wood and Steel
These materials are modern and stylish while also offering durability.
Glass
Installing large windows or glass walls enhances natural light and gives the illusion of spaciousness.
Concrete
Concrete is a good choice for the exterior and interior of a building as it blends well and gives a modern finish.
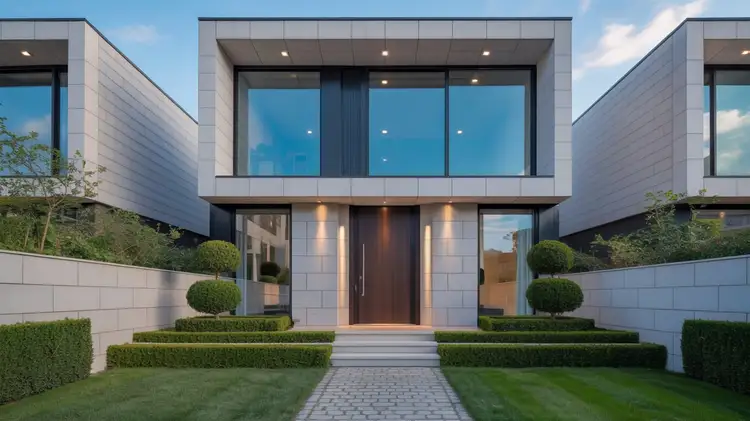
Multi-Level Design Ideas for Narrow Blocks
Narrow blocks can benefit from multi-level designs. These allow for the home to be built upwards, which can accommodate various different zones for different activities. A two to three-story design offers ample space for multiple bedrooms and living areas and even a rooftop deck or garden.
Here are some tips to consider when designing a multi-level home:
Maximizing Vertical Space
Effortlessly stack rooms to make use of vertical space in the building.
Staircase Design
Choose floating or spiral staircases to maintain open space while providing a stylish design.
Open Hallways
Using glass or open railings promotes an airy feel rather than claustrophobic.
Making the Most of Vertical Space
Regardless of the width of the block, narrow block home designs need to focus on vertical space. Other height space storage solutions such as flyscreens, tall bookshelves and ceiling-high cabinets can really help to maximize space.
Here are a few suggestions to help make the most out of vertical space.
Wall-Mounted Shelving
Shelves can be mounted above eye level to display books, decorative pieces or even plants.
Lofted Spaces
Designate areas for sleeping or working in lofted zones that free up floor space.
Hanging Storage
Coats, bags and other items can be stored using wall hooks and racks.
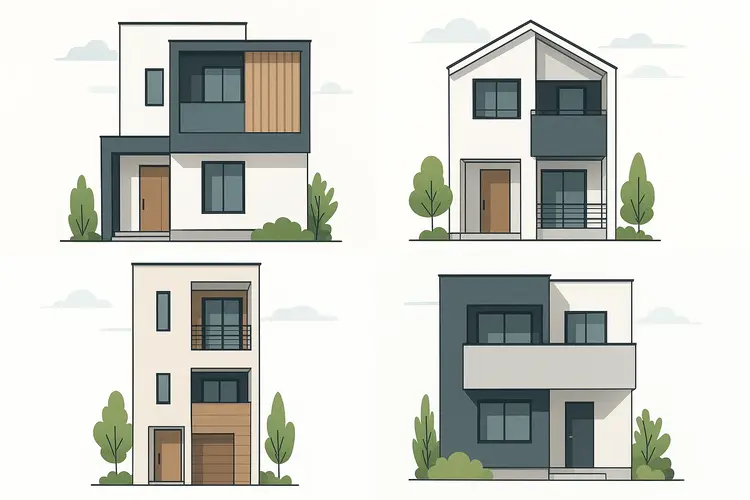
Incorporating Natural Light in Narrow Homes
Light opens up and enlivens even the smallest of spaces. This is particularly crucial within the unconventional narrow block homes, as optimizing illumination aids in creating a bright, welcoming ambiance.
To improve natural light in narrow block homes:
Maximize Window Space
Utilize large windows and glass doors for illumination.
Skylights
These can be used to provide light at the center of your house where windows are scarce.
Mirrors
Mirrors placed strategically can capture natural light and create the illusion of more space.
Narrow Block Home Exteriors: First Impressions Matter
The narrow block home exteriors are equally as significant as the interiors. With limited space comes the need to maximize potential which can be achieved through thoughtful exterior design. Inviting atmosphere comes from carefully selected materials, colors and landscaping.
Consider these exterior design suggestions:
Modern Facades
Your narrow block home can achieve a contemporary appearance with steel, glass and clean-line trims, all while maintaining the modern aesthetic.
Landscaping
You can integrate nature into your home’s exterior in the form of vertical gardens, green walls or planters that do not consume much space.
Creative Lighting
Architectural elements or features of the house can be accentuated by outdoor lighting which also increases the allure of the house at nighttime.
Balancing Aesthetics with Functionality
In the case of narrow block homes, aesthetics and functionality must be balanced. Every design element should be made with consideration of visual appeal and practical function. Even from furniture selection down to layout options, every choice impacts the home’s ambiance and livability.
Some key balance elements include:
Design and Layout
The design must align with the space and its flow and meet the functional needs of the household.
Furniture Choices
Select stylish and practical items that offer comfort and ample storage.
Storage and Space
Sleek and modern aesthetics need to be balanced with functional space for daily use.
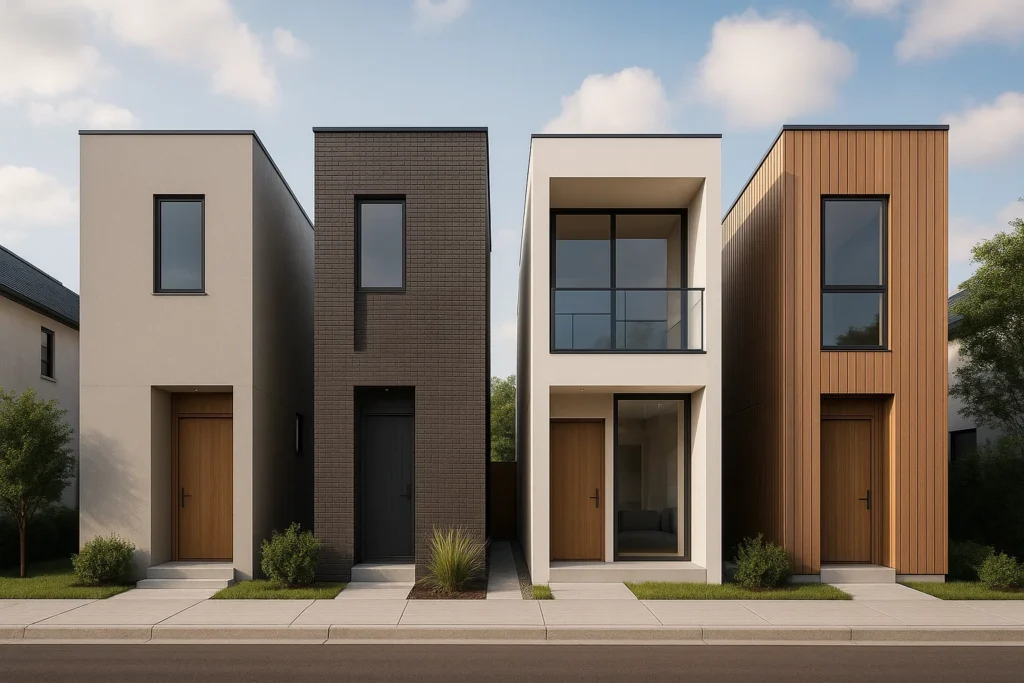
Smart Narrow Block Homes Storage Solutions
Narrow block homes are often space-constrained, making storage imperative. Smart storage solutions help keep the home organized while upholding a clean, minimalist aesthetic.
Consider these storage options:
Built-In Cabinets
Homes with narrow block designs benefit from custom cabinetry as it provides optimal storage without occupying floor space.
Hidden Storage Spaces
Valuable space can be saved using under-the-bed storage, pull-out drawers and hidden cupboards behind walls.
Vertical Storage Spaces
These include tall cabinets or shelving units that make use of the height within the house.
Establishing a Seamless Indoor-Outdoor Transition
The narrow block house design requires consideration of indoor and outdoor space transitions. A seamless flow between the two zones creates an expansive feel, enhancing movement throughout the house as well as the functionality of outdoor areas.
Some ways to achieve an effortless transition include:
Sliding Glass Doors
Elegant glass doors that lead to a deck or patio create an airy atmosphere and spacious aesthetic.
Outdoor Rooms
Incorporate comfortable outdoor furniture, light fixtures and plants that enhance the interior while creating dedicated living areas for al fresco lounging.
Indoor Plants
Placing greenery inside the house fosters a connection to the outdoors.
Furniture Selection for Narrow Block Homes
With narrow block houses, the right choice of furniture helps maintain comfort while preserving mobility within the snug spaces. Select pieces that have multiple functions and are easy to integrate into the space.
The following tips are suggested:
Compact Furniture
Fitted, scaled-down furniture designs like lean sofas, petite dining tables and even stackable chairs provide comfort without taking up much room.
Multi-Functional Pieces
These include furniture that serves additional functions such as storage coffee tables and sofa beds.
Custom Furniture
Designed furniture tailored to specific needs or areas such as narrow spaces can be bespoke.
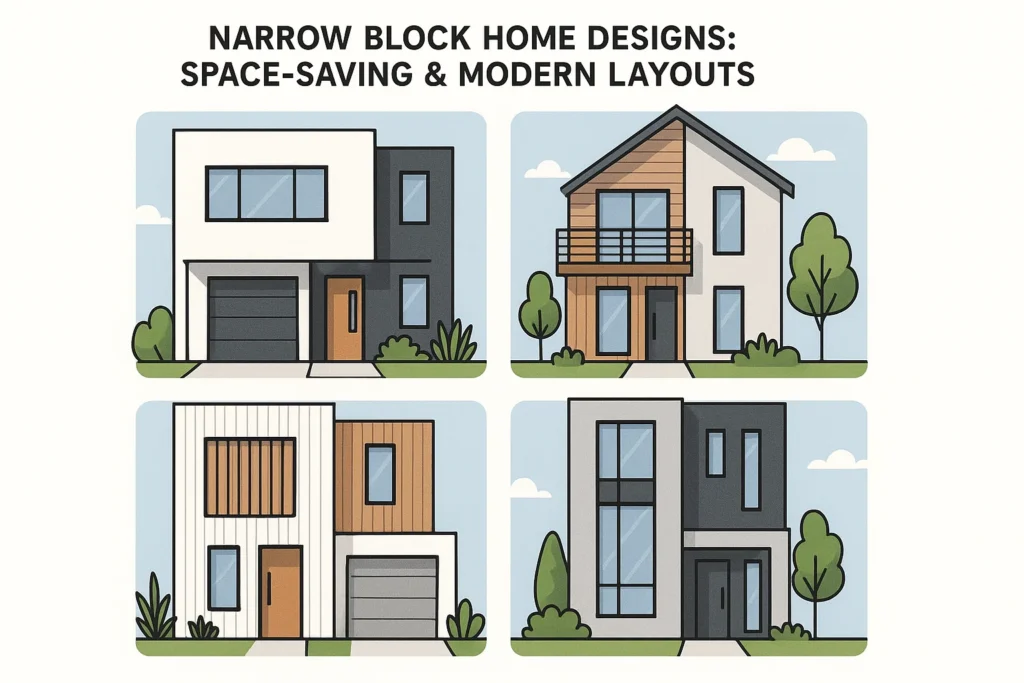
Lighting Approaches for Narrow Block Homes
Lighting is one of the critical aspects that determine the mood and look of narrow block homes. Good lighting visually enhances the space and makes it feel more open.
Consider the following approaches for lighting:
Layered Lighting
A mix of natural and manmade, as well as ambient, task and accent lights work together for a balanced environment.
Natural Light
Placed windows and skylights can bring in a great deal of sunlight with minimal obstruction.
Smart Lighting
Daytime luminaires, as well as smart bulbs and dimmable lights, provide flexible control of light and illumination in different hours of the day.
Outdoor Areas for Narrow Blocks
Thoughtful design does not only apply to buildings; even blocks considered narrow can be greatly enhanced by design outdoors. Well-designed outdoor spaces enable homeowners to add to their rooms and spend time outside.
Options include the following:
Vertical Gardens
Space-saving plant cultivation on walls or living on vertical surfaces.
Patios and Decks
Small seating areas outdoors can serve as spaces for relaxation.
Rooftop Gardens
Additional spaces for greenery or lounges are also created on rooftops.
Issues Encountered When Designing Narrow Block Homes
Every design has unique challenges that come with it, while building a Narrow Block home, one may come face to face with limited space, zoning restrictions and achieving the perfect functionality balance with aesthetics. Each factor plays an important role and while overcoming one, others have to be worked and given consideration as well.
The challenges include:
Space Difficulties
Space while making sure the home is functional.
Home Privacy
Homes on narrow blocks are often close to each other which makes privacy a challenging task.
Zoning Restrictions
Existing building policies and rules can limit options for specific designs.
Narrow Block Homes Budget Overview
Budgeting for building narrow block homes requires intensive planning. A smaller ground size does decrease land cost but puts additional material, labor and design on the budget.
To achieve the accurate proposed budget:
Account for Narrow Block Design Costs
Additional spending that needs to be covered which could be related to narrow block designs like structural requirements and custom architectural features associated need to be set aside.
Hire Industry Professionals
With experience in projecting narrow homes, an architect or designer are helpful in ensuring that the project remains executed under the planned budget.
Sustainable Elements For Narrow Block Homes
Increasingly, new technologies allow the addition of eco-friendly features into home designs and sustainable elements like energy-saving materials and solar panels are perfect for narrow block homes.
Think about these eco-friendly features:
Solar Power
Utilize solar panels to offset electricity expenses.
Water Recycling Systems
Harvesting rainwater and greywater systems help in conserving water.
Sustainable Construction Materials
Furnishing the structure using recycled or sustainably sourced materials.
Technology Through Living Style In Narrow Block Homes
Narrow block homes greatly benefit from technology in the Contemporary Era. Use of smart home equipment and other energy-saving devices enhances comfort and functionality upon addition during the design stage.
Consider these technology features:
Home Automation Technology
Smart applications for heating, lighting and security systems.
Energy-Saving Devices
Refrigerators, washing machines and thermostats.
Smart Security Systems
Installation of cameras, motion detectors and alarm systems.
Narrow Block Homes Case Studies
Inspiration from narrow block homes is immensely valuable. There are numerous experts and designers that have built astonishing narrow block houses which stand as a testimony to what can be achieved in these areas.
Seek to explore homes that emphasize on:
Extravagant Designs
Houses that capture greater spatial restrictions with progressive design approaches.
Eco-Consciousness
Exemplary homes that utilize the green features.
Efficient Use of Square Meters Through Design
Designs that integrate every available square meter effectively.
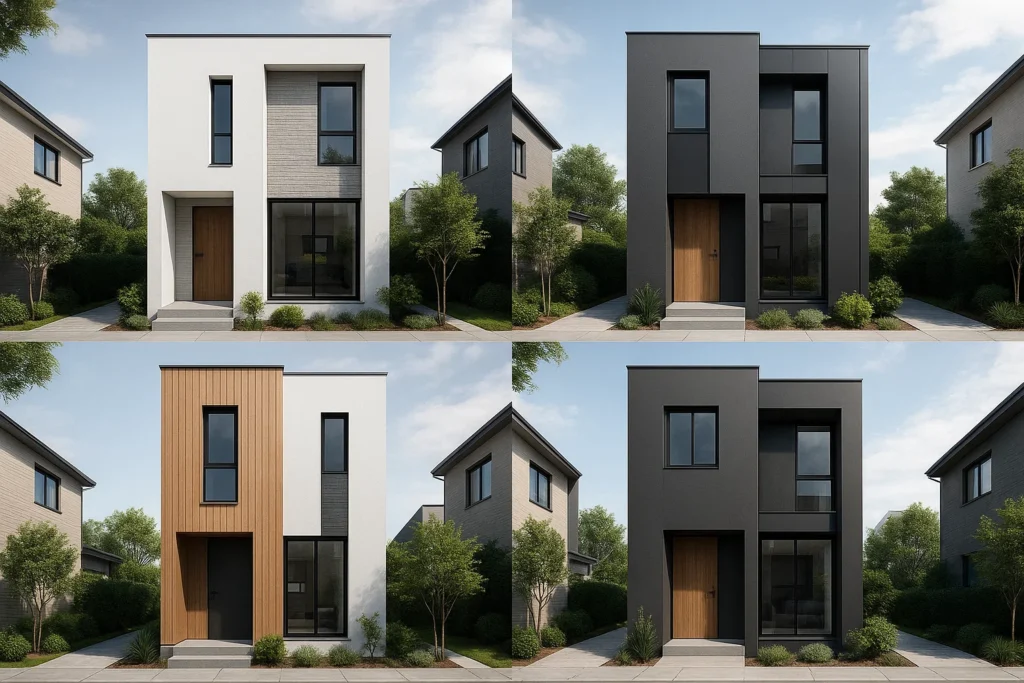
Conclusion
Narrow block homes serve as a forward-thinking resolution to modern living challenges. With smart design choices, these homes can be stylish and functional. Whether you are building your dream home or want to learn more about narrow block designs, this guide equips you with vital information on how to maximize small spaces. With creativity and proper planning, narrow block homes can provide a modern, comfortable and sustainable living experience.
FAQs
What are narrow block homes?
Narrow block homes are built on a smaller and narrower piece of land. These homes are designed to maximize space which makes them ideal for urban living.
How do I maximize space within a narrow block home?
Open floor plans, multi-level designs and vertical storage are some efficient ways to utilize the available space.
What are the advantages of narrow block homes?
They are cost-efficient, environmentally friendly and space-efficient, which makes them an excellent choice for urban dwellings.
Is it possible to add modern design features to narrow block homes?
Absolutely. Modern features like large windows, smart home technology and sleek finishes can easily be added to narrow block designs.
Are there any challenges with narrow block home designs?
Some challenges are dealing with space, zoning issues and maintaining privacy in crowded regions.

- Be Respectful
- Stay Relevant
- Stay Positive
- True Feedback
- Encourage Discussion
- Avoid Spamming
- No Fake News
- Don't Copy-Paste
- No Personal Attacks

- Be Respectful
- Stay Relevant
- Stay Positive
- True Feedback
- Encourage Discussion
- Avoid Spamming
- No Fake News
- Don't Copy-Paste
- No Personal Attacks

