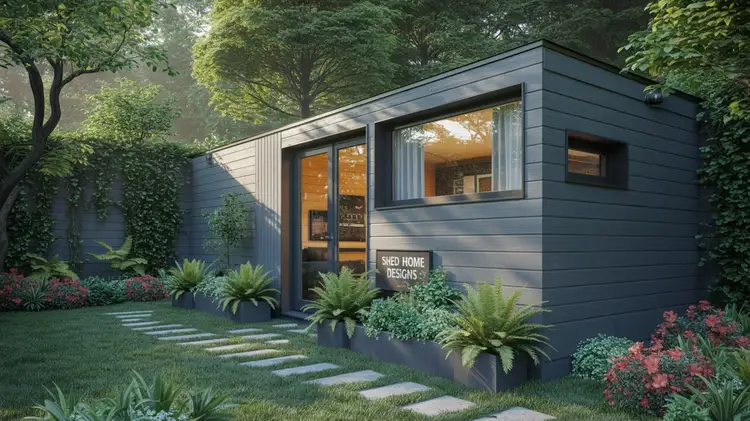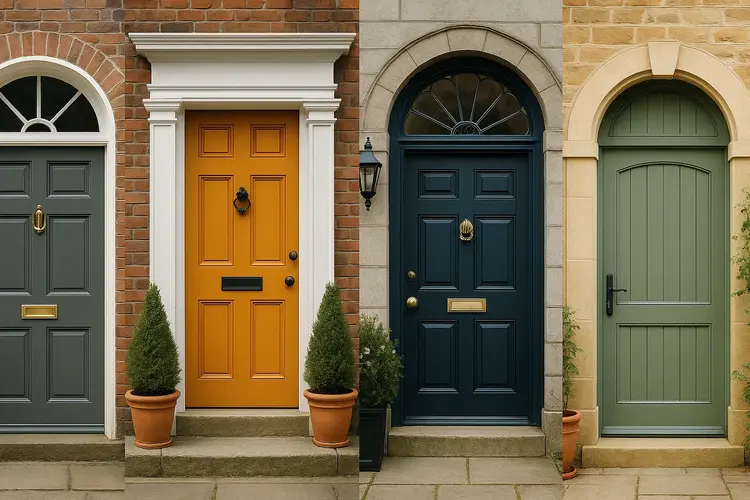Best Narrow Home Designs – Smart Space-Saving Floor Plans
Published: 19 Jun 2025
Introduction
By 2025, a growing number of homeowners are choosing narrow house layouts to squeeze more life out of scarce square footage. As city apartments shrink and vacant lots command steep prices, turning every corner into usable room has shifted from wish to need. These slender designs let families live comfortably within tight confines while keeping style and practicality intact. The following pages present clever room plans, trusted tips and proven tactics for stretching every inch in a narrow home.
Why Choose a Narrow Home?
Narrow houses appeal today because they are budget-friendly, efficient with space and can be fitted onto lots that might otherwise be deemed unusable. Whether your site sits in the heart of a metropolis or at the edge of a nearby suburb, a streamlined layout saves land, time and hassle. Here are four reasons why a slender plan could be the right call for your next address.
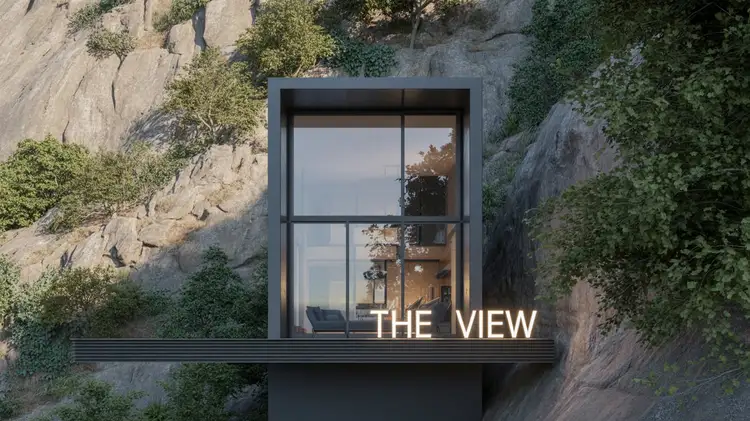
Cost Efficiency
The biggest draw is straightforward: a smaller building footprint costs less to put up. Less wall area means fewer boards, tiles and bricks and labor crews finish the shell in shorter time. Owners also see monthly savings because the compact space uses less energy for heating in winter and cooling during summer.
- Affordable Land Use: Slender houses slip easily into tight lots in expensive city neighborhoods, letting builders use every square foot without raising land costs.
- Reduced Utility Bills: Because the footprint is small, heating, cooling and lighting demand drops and owners keep extra cash rather than paying utility companies.
Space Efficiency
Perhaps the greatest asset of a narrow home is how it makes every inch count. Designers squeeze in storage, natural light and circulation so rooms develop character instead of feeling cramped. With thoughtful details, even a compact floor plan can read as open and welcoming.
- Flexible Rooms: A guest bedroom can shift into a study and a kitchen nook might double as a play area when the family grows.
- Open-Plan Layouts: Connecting key spaces removes visual barriers and tricks the eye into reading the whole house as one large room.
Urban Living Solutions
Narrow homes were practically invented for cities where building lots refuse to spread sideways. Longtime examples in New York, Tokyo and London show how the model eases pressure on crowded housing markets.
- Urban Adaptability: Slim profiles tuck neatly between row houses and can become stand-alone townhouses or small multifamily buildings.
- Minimalist Living: The design of narrow homes often aligns with minimalist ideals, prioritizing essential function over superfluous form and giving occupants a calm, uncluttered backdrop for daily life.
Key Features of Narrow Home Designs
Designing a narrow house brings unique constraints, yet when paired with clever space-saving elements, such a dwelling can feel every bit as welcoming and practical as its wider counterpart. Below are key features to weigh when drafting your own compact floor plan:
Vertical Space Utilization
In a narrow home, height becomes the ally that widens the eye. Tall ceilings and elevated furnishings create an upward rhythm that tricks the mind into perceiving extra room while doubling as functional storage.
- Tall Shelving Units: Floor-to-ceiling bookshelves clear the floor of clutter, keeping volumes, keepsakes and everyday gear organized without crowding pathways.
- Lofted Areas: Small lofts above common zones can shelter beds, workspaces or seasonal bins, pulling unused airspace into the realm of utility.
Open Floor Plans
A connected layout blends kitchen, living room and dining area, erasing walls that otherwise chop the footprint into hard-to-navigate fragments. By allowing light and movement to flow freely, such design makes narrow homes feel expansive and welcoming.
- Kitchen Island: An island fitted with extra seating or hidden cabinets becomes the natural focal point in an open-plan layout.
- Living Area Flow: Removing dividing walls gives the lounge a sense of width and encourages family members to move, talk and relax together.
Design Style | Features | Materials |
Contemporary Narrow | Efficient use of space, large windows, modern finishes | Glass, steel, concrete |
Compact Modern | Space-saving furniture, open-plan living, light color palette | Wood, marble, metal |
Urban Loft | Industrial touches, high ceilings, functional layout | Brick, wood, steel |
Smart Storage Solutions
In a compact house every inch counts and good storage prevents rooms from feeling cluttered or squeezed. Thoughtful ideas allow tiny areas to stay neat and still have room for the belongings you use daily.
- Under-Bed Storage: Drawers, bins or a lift-up base hide out-of-season clothes, shoes and linens where they remain accessible yet out of sight.
- Hidden Storage: Concealed shelves inside walls, under stairs or within custom furniture hold daily essentials while keeping surfaces clear.
Natural Light and Windows
No narrow home feels inviting if it is dim or shadowy. By adding generous glass areas and choosing bright fixtures, you let daylight flow and cut down on electric lighting.
- Large Windows: Floor-to-ceiling panes or wide sliding doors sweep in sunlight, widen the view and blur the boundary between indoors and outdoors.
- Skylights: Place roof windows in hallways, lofts or other dark spots so light floods down without eating up wall area.
Outdoor Connections
Opening the interior to the exterior gives a cramped house a more open, breathable feel. That is one reason many narrow homes include balconies, patios or rooftop decks, turning every square foot into livable outdoors.
- Sliding Glass Doors: These large panels link the main rooms to a patio or small garden and almost erase the border between indoor space and fresh air.
- Rooftop Gardens: In crowded cities, a rooftop plot offers a quiet retreat for reading, meals or simple planting, freeing up scarce ground-level land.
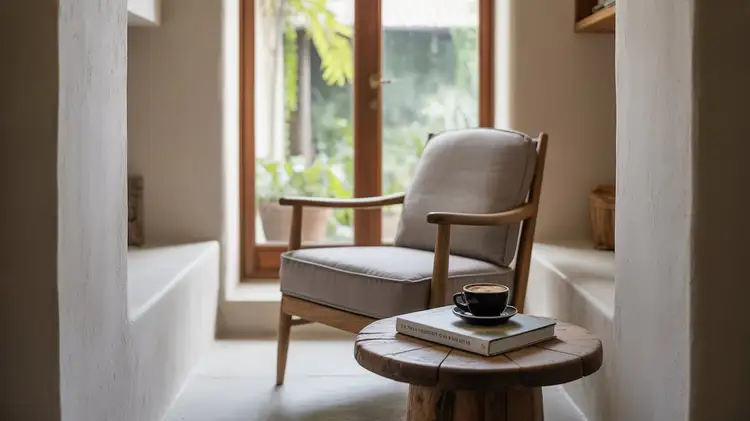
Popular Narrow Home Designs for 2025
Homeowners in 2025 want plans that use every inch while still looking sleek and inviting. This list highlights a few styles gaining popularity.
Row House Design
The row house keeps several floor plans lean by placing units shoulder to shoulder and sharing party walls. It works especially well in cities where lots are long but extremely narrow.
- Efficient Use of Space: Stacked levels can serve distinct functions—sleeping, working or relaxing—without wasting area on hallways.
- Private Outdoor Spaces: Each unit typically gets a small garden or rear patio, a sheltered spot to unwind, grow herbs or host friends.
Tiny House Design
A tiny house appeals to anyone ready to downshift yet remain cozy at home. Ranging from roughly 200 to 400 square feet, these dwellings rely on inventive storage and modular layouts.
- Efficient Layouts: Kitchen, living room and sleeping space usually unite in a single core area, where folding tables or pull-out beds boost everyday utility.
- Eco-Friendly Features: Most incorporate solar panels, collect rainwater and use composting toilets to lessen their environmental footprint.
Modern Urban Townhouses
Urban townhouses show how slender footprints can still offer modern style and sensible living. Usually three or four stories high, each level performs a dedicated role for its residents.
- Multi-Story Designs: Bedrooms occupy the upper floors while the ground level contains a bright living area and open kitchen.
- Contemporary Design: Bold lines, minimalist finishes and generous windows give these homes a polished, welcoming feel.
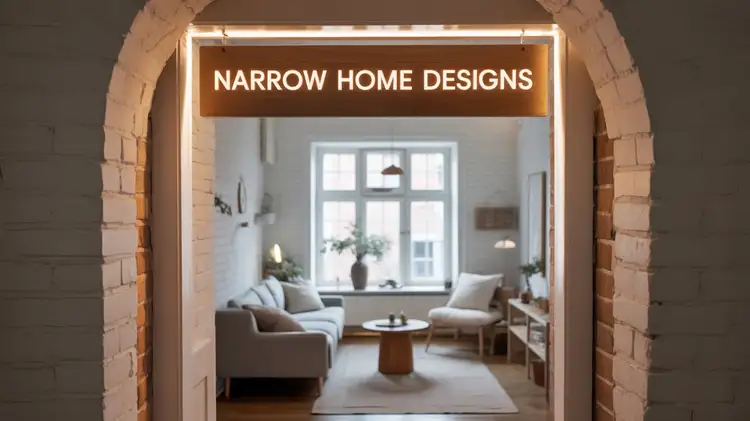
Floating Homes
Floating homes present a forward-thinking, green take on compact living. Anchored on water and crafted with sustainable materials, they offer an unusual yet practical maritime lifestyle.
- Efficient Use of Waterfront: The buoyant layout makes the most of limited deck space while providing sweeping water views and relaxing outdoor rooms.
- Energy-Efficient: Many floating houses now rely on rooftop solar panels, small wind turbines and systems that catch rainwater so they can operate off the grid.
5 Multifunctional Spaces
Narrow homes increasingly feature rooms that serve more than one task. Whether you live by yourself or share the house with a group, designing these flexible areas is essential if you want to make every square foot count.
Convertible Furniture
A fold-down wall bed or a table that expands can turn a tidy living room into a productive home office or a cozy guest room within minutes.
Foldable Walls
Lightweight partitions that slide or fold let you open up or close off space on demand.
How to Maximize Space in Your Narrow Home
Making the most of a slender house takes careful planning and a willingness to try creative solutions. Follow these tips and you will gain room where it seems none exists:
1. Use Vertical Space
Going upward instead of outward is vital in a narrow home. Tall bookshelves, hanging planters and cabinets mounted high keep the floor clear while still adding storage and life.
- Ceiling-Mounted Storage: Install racks or boxes near the ceiling for seasonal gear or less-frequented supplies that can stay out of the daily flow.
- Vertical Gardens: Clip-planter systems or wall-mounted pots bring fresh greenery indoors without a single square foot of ground space.
Choose Made-to-Order Pieces
When space is tight, made-to-order pieces let you squeeze every inch from your room. A built-in bookcase or a tailor-cut sofa hugs the walls and stops wasted corners.
Go for Less
In a slender dwelling, less really is more. Stick to items that earn their keep and keep surfaces clear so light—and air—can move freely.
Let Mirrors Work
Mirrors bounce daylight and trick the eye into thinking the room stretches farther. Large floor slabs, mirrored arms or even a shining accent wall can work wonders.
Mark Clear Zones
Unify open areas with rugs, lighting and a smart set-up of seating. These gentle boundaries make the home feel organized, not pinched.
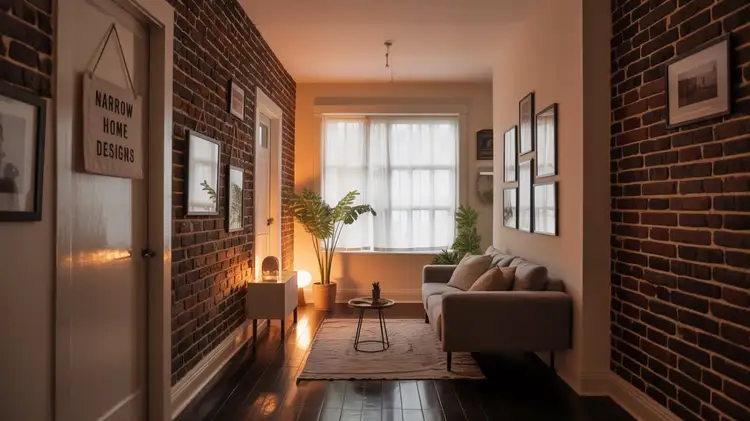
FAQs
How can I maximize storage in a narrow home?
To maximize storage in a narrow home, use vertical shelving, multi-purpose furniture and hidden storage solutions like under-bed bins or built-in cabinets.
What is the average cost of building a narrow home?
Prices vary by site and style, yet on average constructing a narrow house runs between $100,000 and $300,000, depending on square footage and selected amenities.
How do I make a narrow home feel spacious?
Light paint, generous glass, open layouts and versatile furnishings together give narrow spaces a bright, airy illusion, easing any sense of confinement.
Can I fit a home office in a narrow house?
Absolutely. Thoughtful planning lets you squeeze an office into tight dimensions; fold-down desks, discreet cabinets and all-purpose pieces keep the work area productive yet unobtrusive.
Conclusion
As of 2025, slender house layouts offer a sensible and attractive option for people who wish to stretch every square foot yet keep their home feeling inviting. By emphasizing clever details, space-saving fixtures and practical room arrangements, anyone can build an eye-catching, efficient dwelling within a tight footprint. Whether set in a busy city block or on a petite suburban lot, narrow homes suit today’s fast-paced lifestyle. With careful planning, rooms that serve more than one purpose and inventive storage, compact living can feel spacious, not claustrophobic.

- Be Respectful
- Stay Relevant
- Stay Positive
- True Feedback
- Encourage Discussion
- Avoid Spamming
- No Fake News
- Don't Copy-Paste
- No Personal Attacks

- Be Respectful
- Stay Relevant
- Stay Positive
- True Feedback
- Encourage Discussion
- Avoid Spamming
- No Fake News
- Don't Copy-Paste
- No Personal Attacks
