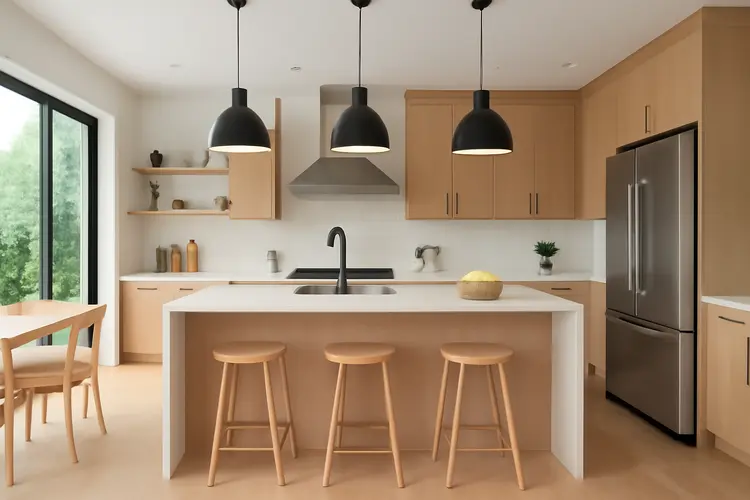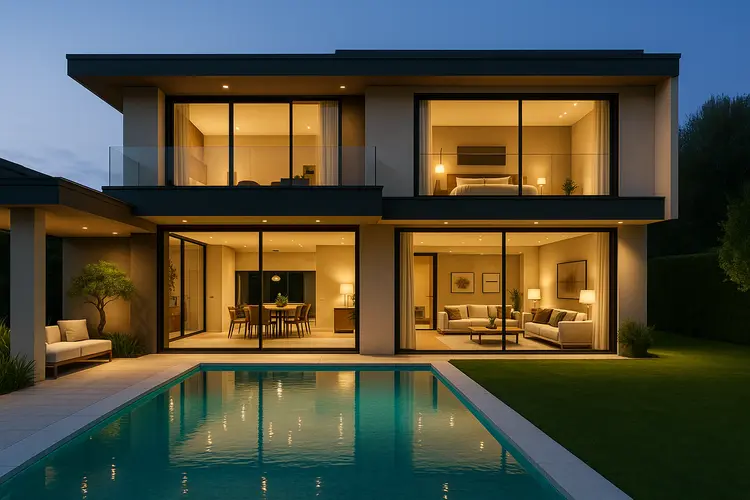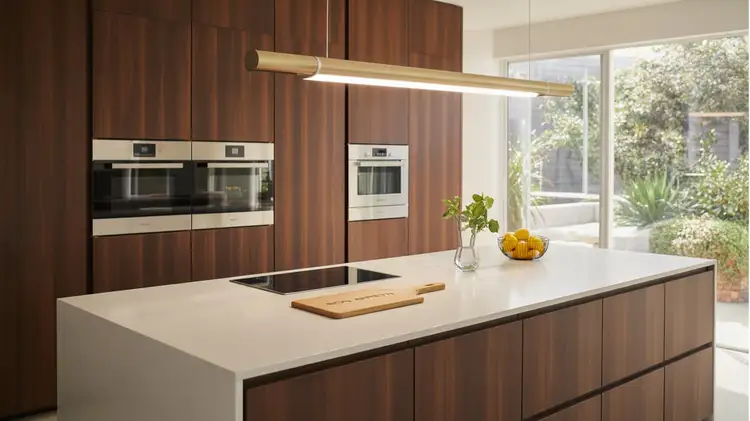Open Kitchen Design: Modern & Best Layout Ideas
Published: 9 May 2025
Introduction
Open kitchen designs serve as one of the main features that characterize contemporary residential architecture. The combination of kitchen and living or dining areas through open design creates both an elegant and useful area within a larger spacious setup. The plan of integration between indoor and outdoor spaces enables better natural light passage while improving social activity and growing the perceived size of confined spaces.
Next to conventional kitchens which use walls for borders, open kitchens grant users endless possibilities to create personalized spaces with style options. Open kitchens serve as stylish multi-purpose areas that convert homes of any size—from compact apartments to luxurious villas—to serve as cooking, dining and entertaining centers.
Benefits of an Open Kitchen Design
Using an open kitchen arrangement brings multiple advantages which create improved functionality alongside impressive visual qualities.
1. Increased Social Interaction
The removal of walls between cooking areas allows people to speak to one another more easily throughout the space. During meal preparation, parents have the opportunity to observe their children in the kitchen. Such designs create perfect spaces for getting together because they merge the cooking area with both dining space and living room areas.

2. Enhanced Natural Light
The presence of walls along with partitions creates darkness in traditional kitchens because they interrupt light from escaping. Open kitchens function as windows which transmit bright illumination to all areas of the space. Lighting comes from both large windows and skylights and glass doors, which produce additional illumination.
3. Space Optimization
Small apartments gain visual expansion when kitchens remain open to the room. Open floor space design results from eliminating walls, thus producing increased room for movement. Strategic storage systems minimize the presence of accumulated items.
4. Modern Aesthetic Appeal
The elimination of barriers in kitchens produces an elegant design that is on-trend. The layout permits customizable options for colors and materials along with design elements. The design enables installation of contemporary bar counters and kitchen islands and open shelving systems.
Design Idea | Description | Layout Tip |
Island with Breakfast Bar | Combines prep area with seating for casual dining and interaction. | Add pendant lights and bar stools for functionality and style. |
Open Kitchen-Living Combo | Merges kitchen and living space for a seamless, spacious feel. | Use consistent flooring and wall colors to unify both areas. |
L-Shaped Open Kitchen | Maximizes corner space while maintaining openness. | Ideal for small homes or apartments with open concepts. |
Glass Partition Divider | Adds a see-through divider for subtle separation without blocking light. | Great for noise control while keeping visual connection. |
Best Layouts for Open Kitchens
Designing an open kitchen demands selecting the appropriate format since this determines both functionality and elegance. Several designs exist which combine functionality with attractive visual design elements.
1. L-Shaped Open Kitchen
- Ideal for compact spaces and apartments.
- The area dedicated to cooking stays efficient because it features ample counter areas.
- The design merges with dining areas by pairing with tables or breakfast platforms.
2. U-Shaped Open Kitchen
- Best for larger homes with spacious living areas.
- Offers maximum storage and counter space.
- This layout provides a specific cooking area together with visibility to dining space.
3. Kitchen Island Layout
- Kitchen islands give both practical uses and decor enhancements.
- Serves as a prep area, breakfast counter or additional storage unit.
- Works well in both small and large open kitchens.
4. Single-Wall Kitchen
- This design model delivers excellent results for studio apartments as well as loft-style residential spaces.
- All kitchen elements need to fit against one continuous wall to optimize space utilization.
- Floating shelves and overhead cabinets will increase the functionality of this area.
5. Peninsula Kitchen
- An island kitchen design attached to a wall space provides this configuration.
- An eating bar and wall partition serve to divide the cooking area.
- This style works for properties that have dimensions between small and large because it lacks space for a complete island.

Essential Elements of a Modern Open Kitchen
Creating an open kitchen requires implementing the following components for both functionality and style:
1. Functional Kitchen Island
An island fulfills three tasks by offering preparation space, dinner dining and storage capacity. A kitchen island has space for installing sinks, stoves or extra countertop areas. It acts as a natural separator between the kitchen and the living area.
2. Smart Storage Solutions
You can achieve a neat appearance through the combination of pull-out drawers together with concealed cabinets. Fitting floating shelves brings an open and uncluttered look to space. Design your kitchen space by adding vertical hanging racks that help utilize your available sections.
3. Seamless Flooring
Continuity between kitchen and living room space comes from using identical floor materials. The preferred materials for this area are hardwood, tiles, alongside polished concrete. The use of light-colored floor surfaces delivers improved illumination and enlarged room perception.
4. Stylish Lighting Fixtures
Elegant design is created when hanging pendant fixtures are placed above kitchen islands. The installation of lighting fixtures under cabinets improves visual clarity throughout the room. Track lighting combined with chandeliers offers an excellent solution to focus illumination on important areas.
5. High-Quality Ventilation
The open connection between living space and kitchen requires sufficient ventilation systems. The use of a high-powered chimney van with a range hood helps reduce kitchen odors. Install big windows and activate exhaust fans for ventilating air into the room naturally.
Design Idea | Description | Layout Tip |
Peninsula Layout | Attached counter extending from the wall to separate zones. | Add under-counter storage to maximize utility. |
Open U-Shaped Kitchen | Offers ample counter space and keeps the kitchen connected. | Ideal for larger spaces where cooking zones need expansion. |
Floating Shelves & No Upper Cabinets | Keeps upper walls open for a light, airy feel. | Use open shelving for frequently used items or décor. |
Integrated Dining Table Extension | Dining table connected to kitchen island for a seamless look. | Perfect for hosting and space-saving in smaller homes. |
How to Decorate an Open Kitchen for a Modern Look
1. Choose a Neutral Color Palette
Sophistication combined with spaciousness emerges through decorating with white, beige and gray color schemes. Addition of darker colors serves to enrich and differentiate specific interior spaces.
2. Add Greenery for Freshness
Both the natural aesthetics and fresh elements come from indoor plants. People who plant culinary herbs in vertical containers or small pots achieve decorative functionality.
3. Use Glass for a Sleek Look
The installation of glass barriers produces elegant effects which maintain area openness. The use of frosted glass panels guarantees space privacy through their ability to let natural light pass through.
4. Keep it Minimalistic
Too many decorations as well as poorly organized shelves should be avoided when designing the space. A minimalistic kitchen design requires essential household appliances while maintaining proper organization of storage areas.

Common Challenges in Open Kitchen Design & Solutions
1. Noise Management
To reduce noise, install acoustic panels together with soft furnishings which include rugs and curtains.
2. Odor Control
Adding a strong chimney ventilation system and opening window cross-ventilation will help solve this problem.
3. Lack of Privacy
Sliding panels together with decorative partition elements provide temporary partition options.
4. Maintaining Cleanliness
The problem can be solved by installing sufficient storage spaces that hide items from view.
FAQs
Why do open kitchens present attractive benefits to homeowners?
The design creates bigger rooms and lets in natural sunlight, plus socializing opportunities along with advanced aesthetics.
What approach can I use to divide the open concept between my kitchen space and living area?
You can separate kitchen areas with kitchen islands together with floor design alterations and the use of decorative partitions.
What stands as the ideal color combination for kitchens without walls?
An elegant and contemporary design emerges through the combination of monochromatic backgrounds with accenting details.
Open kitchens pose a challenge since I need methods to manage cooking aroma distribution?
The combination of high-end range hoods with suitable ventilation systems functions to reduce cooking odors.
Which flooring materials are most appropriate for modern designs in culinary spaces?
Open kitchens use tiles, hardwood and polished concrete surfaces because they provide durability and attractive design elements.
Small apartments can successfully adopt open kitchen designs?
A single-wall layout or L-shaped kitchen design makes excellent use of available space while keeping an appealing design.
Conclusion
The concept of placing the kitchen in the open gives spaces a modern appearance while providing functionality and substantial room dimensions. The design enables residents to achieve perfect interaction between the kitchen area and residential spaces. An open kitchen design remains efficient in addition to being visually pleasing by combining strategic storage solutions with modern decor elements and functional designs.
Create an open kitchen system which serves as a personalized space that improves daily life in your home. Homeowners possess endless opportunities to choose between minimalist, industrial and classic design styles for their space.

- Be Respectful
- Stay Relevant
- Stay Positive
- True Feedback
- Encourage Discussion
- Avoid Spamming
- No Fake News
- Don't Copy-Paste
- No Personal Attacks

- Be Respectful
- Stay Relevant
- Stay Positive
- True Feedback
- Encourage Discussion
- Avoid Spamming
- No Fake News
- Don't Copy-Paste
- No Personal Attacks





