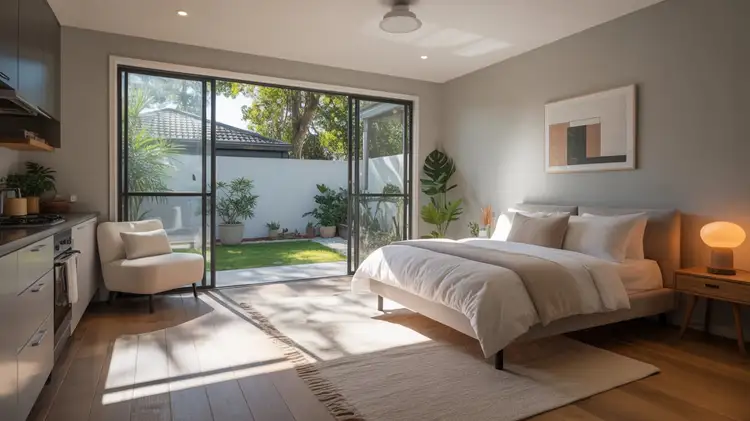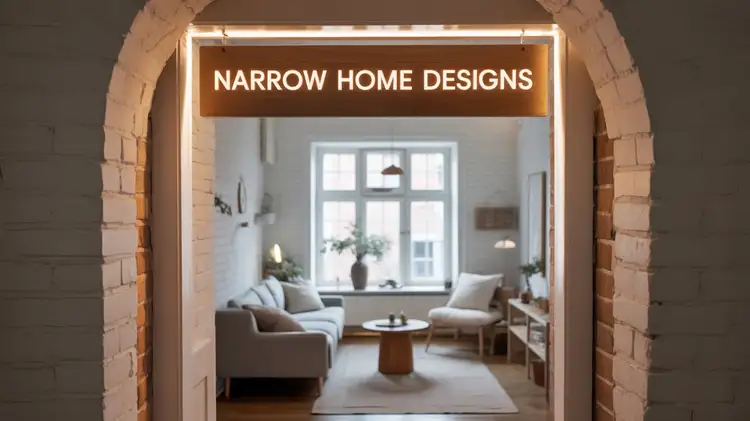Stylish Shed Home Designs – Compact & Affordable Ideas
Published: 18 Jun 2025
Introduction
By 2025, shed houses already drew crowds of homeowners hungry for low-cost, earth-friendly and good-looking places to live. A shed house takes what was usually a plain outbuilding and turns it into a smart, stylish dwelling that works hard for every square foot. Whether you need a snug getaway, a tiny starter pad or simply a cheaper stand-in for a big new build, these mini homes stretch your budget and resources further than almost any other option.
In this post we will stroll through a gallery of chic shed layouts, packed with fresh tricks to turn that humble box into a space you love. From stripped-back minimalism to solar panels or reclaimed wood, the ideas here suit every skill level and budget. Keep reading and learn easy steps to boost comfort, save energy and make your shed house the sweetest little home on the block.
Shed Home Design: Why They Might Be Perfect for You
Shed homes are gaining ground because they combine fresh looks with real usefulness in a small, budget-friendly package. The style fits people who want to live lighter, whether they are downsizing, saving money or simply trying a simpler way of life. Here are some reasons these straightforward houses keep catching the eye of todays homeowners:
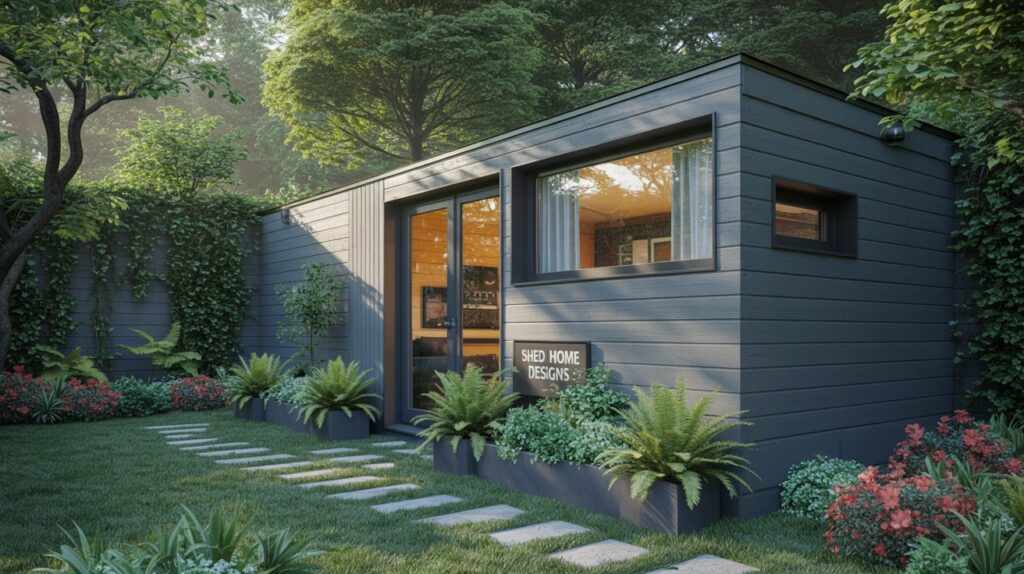
They Cost Less
Money is usually the first thing on peoples minds when they talk about a new build and shed homes tend to stay on the friendliest side of the budget.
Lower Construction Costs:
Because the roof slopes in a single direction and rooms are kept small, crews spend fewer hours on framing, roofing and finishing work.
Minimalist Features:
A small number of doors, trim and flashy fixtures trims costs even more.
Compact and Efficient Layouts
Shed houses sit snugly on tiny lots or empty backyards yet still give every occupant room to breathe.
Smart Floor Plan:
Open living areas, built-in cabinets and folding furniture squeeze life and leisure into every square foot without feeling cramped.
Space-Saving Features:
The design maximizes every square foot of space, often incorporating clever storage solutions and modular furniture.
Open Floor Plans:
Most shed homes stick to an open layout. That simple choice tricks the eye into thinking the whole space is bigger and lets light move around freely.
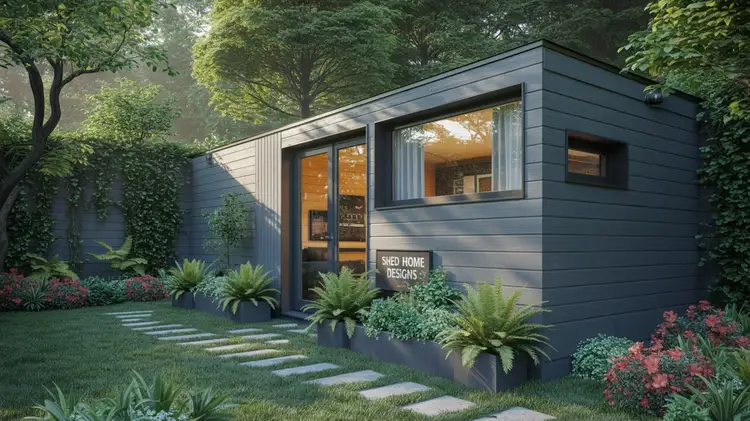
Sustainability
Shed houses are a natural fit for anyone trying to live a greener life. Builders and buyers alike love them because they use fewer resources and burn less energy from day one.
Energy Efficiency:
Because the footprint is tight, heaters and AC units have way less air to treat, so bills stay low.
Recycled Materials:
Many sheds incorporate reclaimed wood, low-impact steel or other green goods, which cuts waste before and after construction.
Customizability and Flexibility
Every shed home is an invitation to customize as much as you want. Whether you start with fresh lumber or repurpose an old garden shed, the design choices sky-high.
DIY Potential:
Fewer square feet and simple lines make it easy for weekend builders to add windows, shelves or panels on their own.
Adaptable to Needs:
You can outfit the same basic shell as a quiet office, a spare room or a vacation cabin, so the house bends to your plans rather than the other way around.
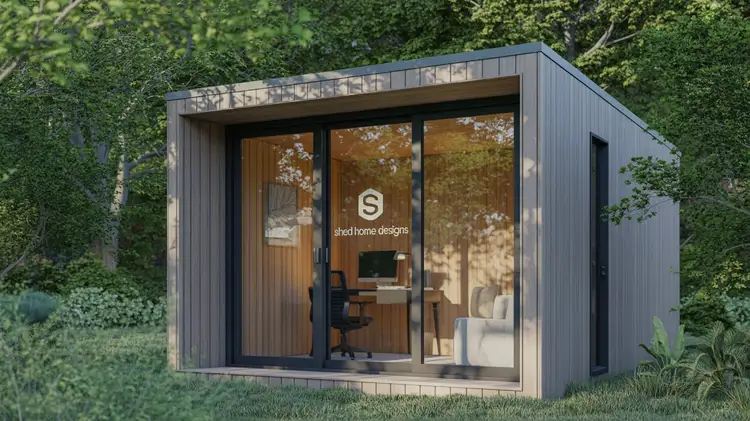
Key Features of Stylish Shed Home Designs
When you set out to design a shed home, a handful of key features will keep the place looking sharp while meeting everyday needs. Keep these ideas in mind as you sketch your plans.
Minimalist Architecture
The true appeal of a shed house comes from its no-frills style. Straight lines, tidy surfaces and a layout that puts purpose first give the home a fresh, uncluttered look. That simple plan also trims the budget since fewer fancy details usually mean lower labor and material costs.
Open and Airy Layout:
Shed homes often have soaring ceilings and wide rooms that let air and light move freely, so even 300 square feet can feel roomy.
Natural Materials:
Builders frequently pair wood, concrete and metal, mixing earthy tones with bright, modern finishes.
Large Windows and Natural Light
Big windows are a signature move in shed design because they flood rooms with sunlight. Whether you choose floor-to-ceiling panes or large sliding glass doors, these openings create a smooth link between inside lounging and outside living.
Maximized Views:
Place glass where the scenery shines—backyard gardens, distant hills or a quiet pond—so every glance out becomes a small reward.
Design Style | Features | Materials |
Rustic Shed | Simple structure, exposed wood beams, country charm | Wood, corrugated metal, glass |
Modern Shed | Clean lines, large windows, sustainable materials | Steel, wood, glass |
Tiny Shed Home | Compact layout, efficient space usage, minimalist appeal | Wood, recycled materials, metal |
Window Placement
When windows sit in the right spot, they welcome warm sunlight in winter and block harsh heat in summer. This natural work cuts down your need for extra heaters or noisy air conditioners.
Open-Concept Design
Many shed homes boast an open floor plan that lets people stroll easily from living room to kitchen to dining area. Nothing feels cramped.
Flexible Rooms
With no walls, you can move chairs, swap a desk for a sofa or set up a craft corner whenever the mood strikes.
Outdoor Link
Huge glass doors or wide windows often lead to a big deck or shaded patio, turning the inside space into an easy extension of the backyard.
Smart Storage
Small homes demand tidy storage and shed designs answer the call with a mix of simple and clever tricks.
Built-In Shelves:
Fixed units that reach the ceiling keep everyday items handy and free up floor space for walking around.
Under-Stair Cubbies:
In loft models, the area beneath the stairs quickly morphs into a secret drawer for shoes, tools or seasonal gear.
Green Features
Using earth-friendly materials and smart systems shrinks your carbon footprint and keeps bills low.
Solar Power:
Many tiny sheds sport rooftop panels that catch free sunlight, running lights, fridges, even heaters with clean energy.
Rainwater Harvesting:
Set up simple gutters and a storage tank so you can catch every rain drop and use the water for watering plants or even flushing toilets. Doing this cuts down on the town water you use.
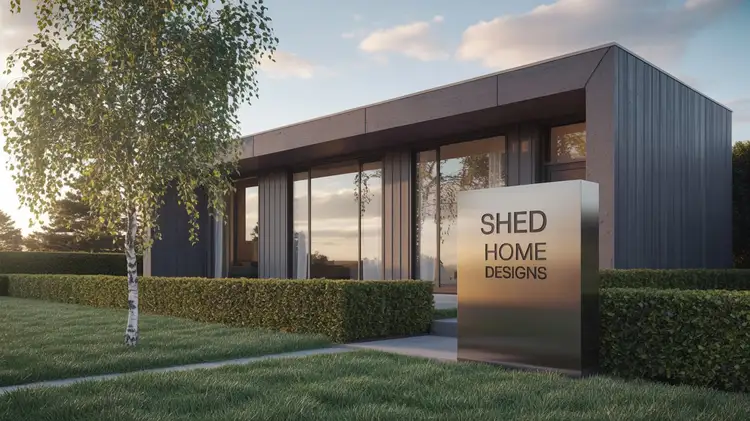
Design Ideas for Stylish Shed Homes
Below are fresh shed-home concepts that mix good looks with real, day-to-day function.
Modern Barn-Shed Home
Think of this style as a classic barn turned upscale loft. Keep the basic gabled shape, then add big glass windows, sliding barn doors and metal trim.
Open-Floor Plan:
An open layout lets light flow through, makes rooms feel bigger and lets you build tall ceilings without crowding.
Wood-and-Steel Accents:
Pair warm wooden beams with slim steel portals for a look that’s both cozy and slightly industrial.
Tiny Shed House
This design squeezes every inch out of a small footprint while still looking sharp. It relies on multi-use furniture, modular pieces and smart nooks hidden in the walls.
Foldable Furniture:
Chairs, tables or desks that tuck away keep the floor clear when you need it and still let you host guests.
Vertical Living:
Lofted beds or shelves mounted high free up downstairs space so you can move around without bumping your head.
Eco-Friendly Shed Home
An eco-friendly shed home puts the planet first, so you fill it with reused materials and low-energy gear.
Green Roofs:
Lay down soil and hardy plants on the roof for extra insulation and a smaller carbon score.
Natural Insulation:
Pack walls with recycled cellulose or straw bales to keep heat in and costs down.
Modern Shed with Loft
Adding a loft gives you extra head space without crowding the floor plan, which matters when every square inch counts.
Open Loft Design:
Leave the rail low and the ceiling high so the loft feels part of the main room; use it as a bedroom or calm desk spot.
Industrial Loft Features:
Mix raw beams, steel railings and warm timber for a fresh look that nods to old factories.
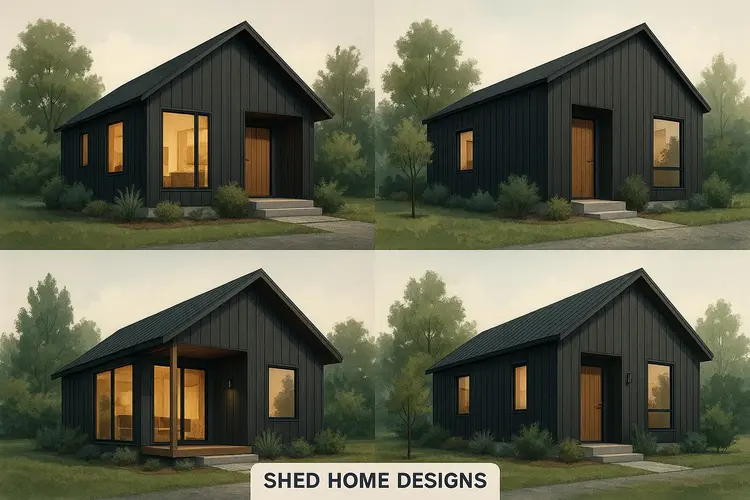
Budget-Friendly Tips for Building a Shed Home
A shed home can save you serious cash compared to full-size houses, yet the savings disappear fast if you ignore smart choices.
Repurpose and Reuse Materials
Cost drops when you grab reclaimed wood, old doors or vintage windows. Used pieces cut the bill and give your shed its own story.
Reclaimed Wood:
Use reclaimed boards for floors, wall accents and basic furniture. The look is rustic and the choice is kinder to the planet.
Repurposed Fixtures:
Hunt down second-hand sinks, toilets and light fixtures. Each piece saves money and gives your shed home unique character.
DIY Construction
If you plan to build the shed house yourself, take on tasks you know, like framing, insulating or painting. Putting in that sweat equity trims labor costs sharply.
Pre-Fabricated Kits:
Several brands now sell shed kits with panels pre-cut and step-by-step guides. The set-up goes faster, mistakes drop and material waste shrinks.
DIY Landscaping:
Skip the hired pro and design your flower beds, paths and small trees. Doing it yourself saves cash and gives the yard a personal touch.
Opt for Simple and Functional Designs
Swapping luxury trims for simple, useful choices cuts budgets and keeps upkeep easy.
Simple Roof Design:
A straight gable roof or single shed slope takes fewer beams and labor than a fancy peak.
Basic Materials:
Plywood, cement board or plain metal sheeting for walls and floors stays affordable and durable.
FAQs
How can I make my shed home more energy-efficient?
A1: You can boost energy savings by adding solar panels, swapping in double-glazed windows and stuffing the walls and roof with good insulation. Also, use LED lights and compact, energy-rated appliances whenever you can.
Can I build a shed home on a small budget?
Keep costs down by hunting for reclaimed wood, tackling as much work yourself as possible and picking low-cost, durable finish materials. Remember, smart design that puts function first is cheaper and more useful than fancy extras.
What are the benefits of living in a shed home?
Shed homes are usually cheaper to build, cheaper to heat and easy to move if you have to. Because every corner can be tailored to you, they suit people who want to downsize but still crave personal style.
Are shed homes suitable for families?
Sure. With fold-out beds, stacked storage and maybe a loft ladder, a shed home can handle parents, kids and pets without feeling crammed. Careful planning turns small footprints into roomy, shared spaces families enjoy.
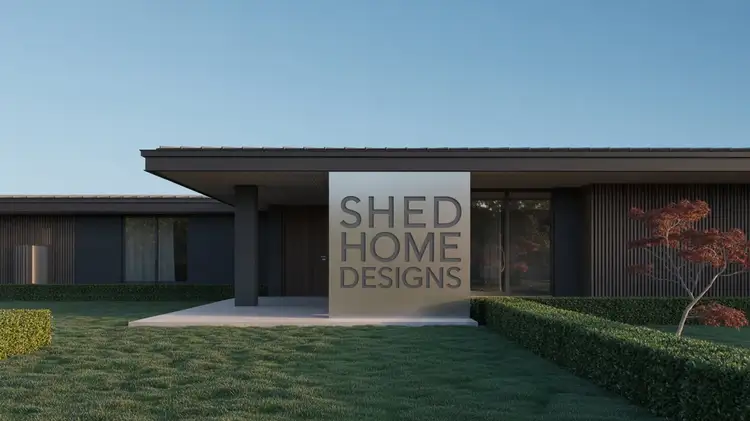
Conclusion
Shed home designs give you a fresh, budget-friendly and green option for building a modern place to live. Whether you want a calm little getaway or a roomy family hub, these simple houses offer the freedom and savings that classic builds usually do not. By using clever layouts, wallet-wise materials and eco upgrades, you can craft a good-looking, useful home that fits your lifestyle. With flexible floor plans, space-saving furniture and bright storage tricks, a trendy shed house could be exactly the right answer for your 2025 move.

- Be Respectful
- Stay Relevant
- Stay Positive
- True Feedback
- Encourage Discussion
- Avoid Spamming
- No Fake News
- Don't Copy-Paste
- No Personal Attacks

- Be Respectful
- Stay Relevant
- Stay Positive
- True Feedback
- Encourage Discussion
- Avoid Spamming
- No Fake News
- Don't Copy-Paste
- No Personal Attacks
